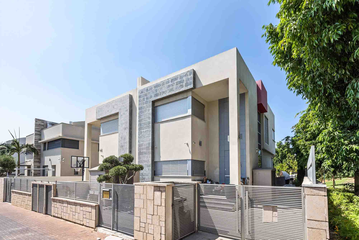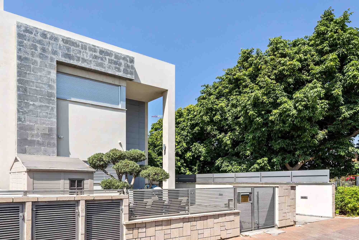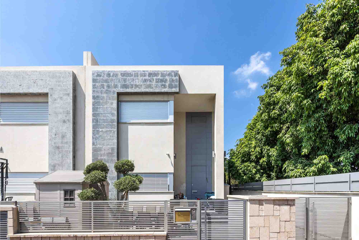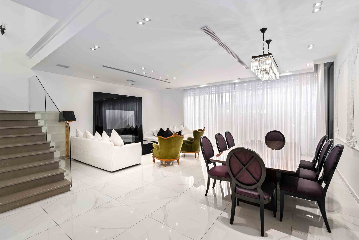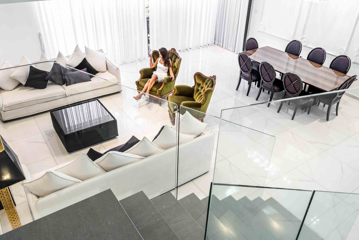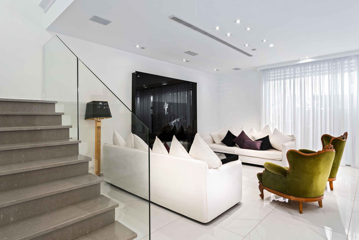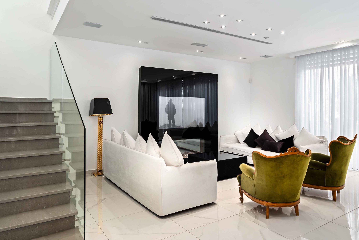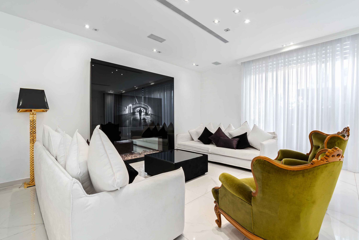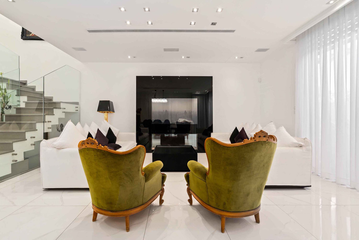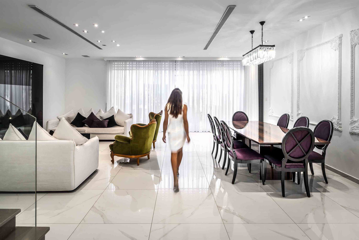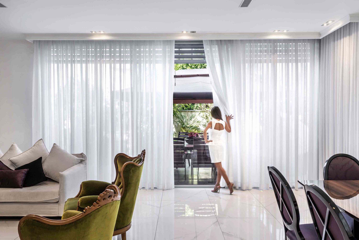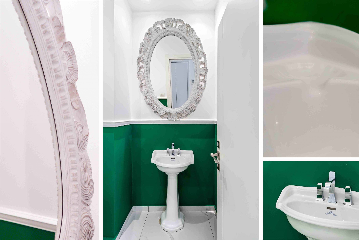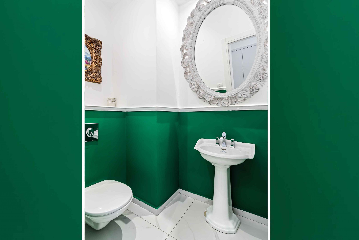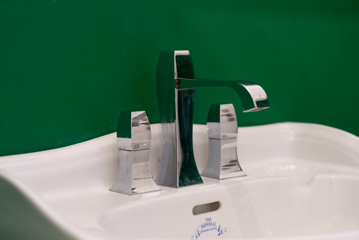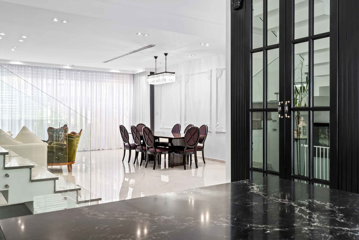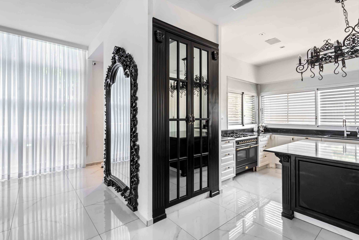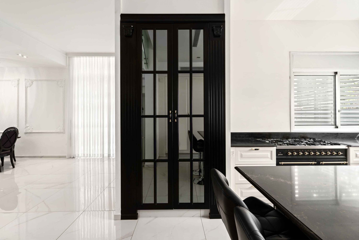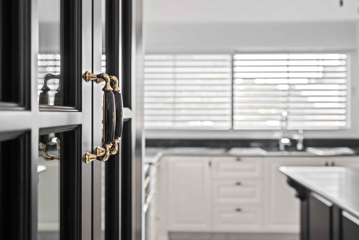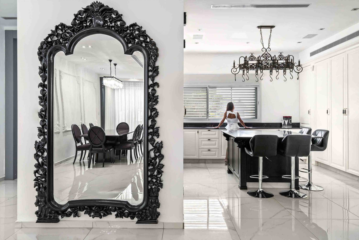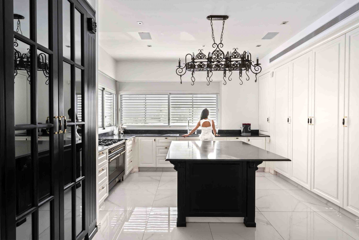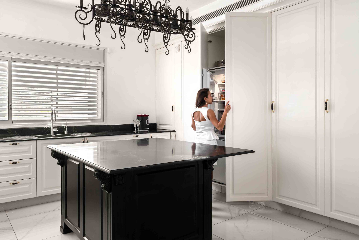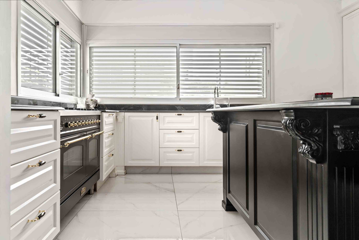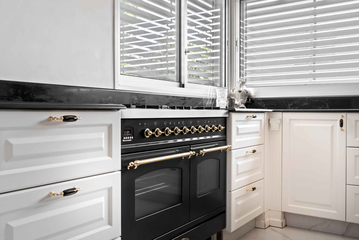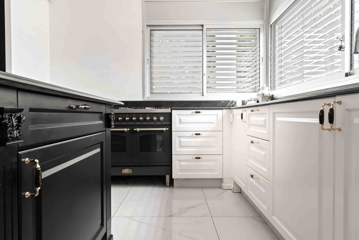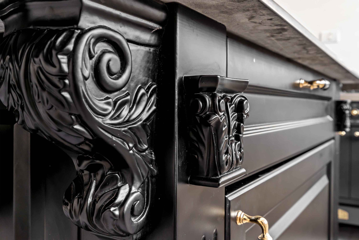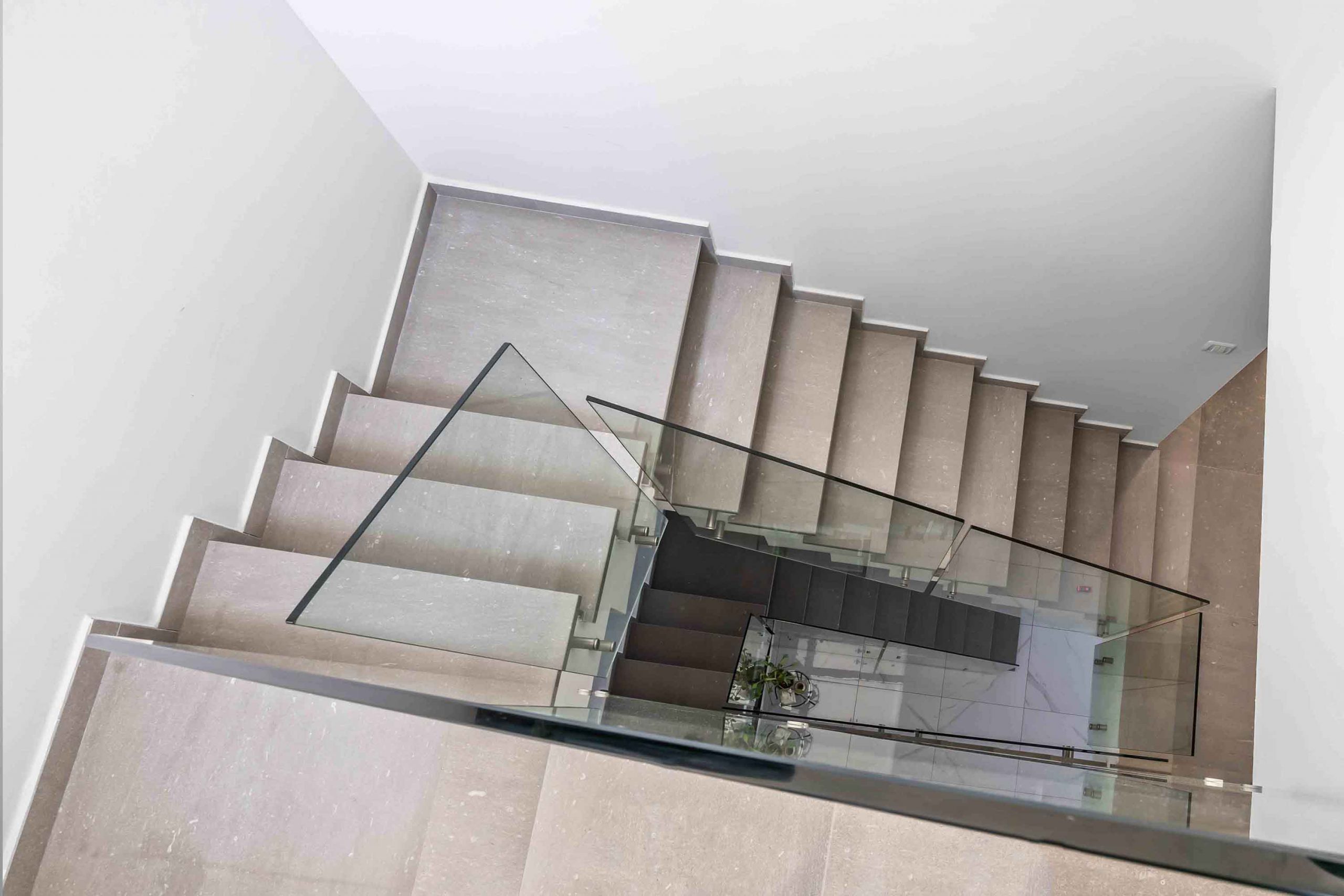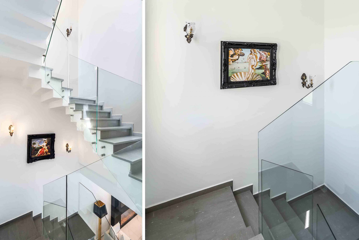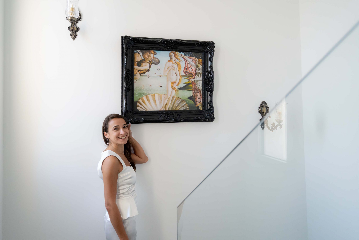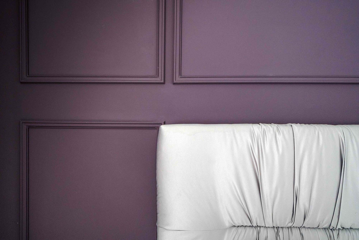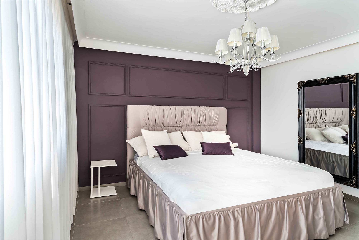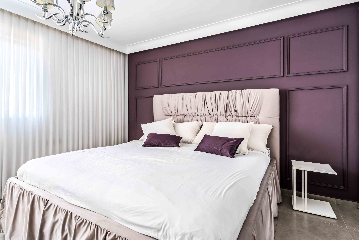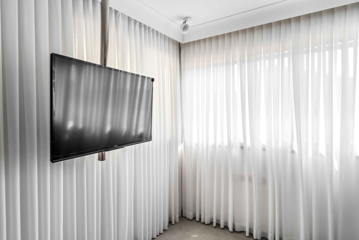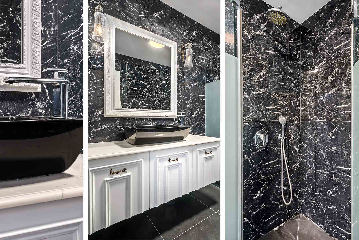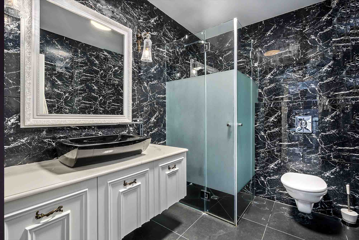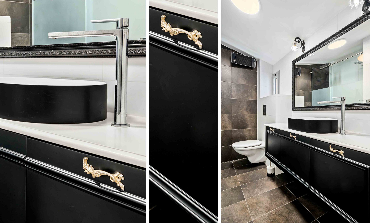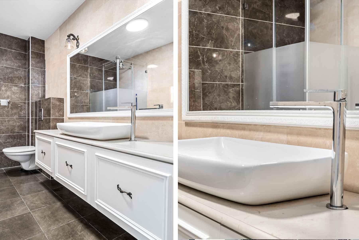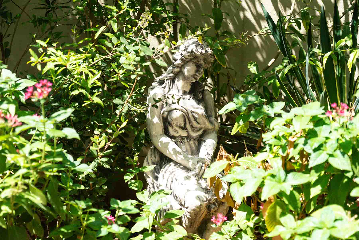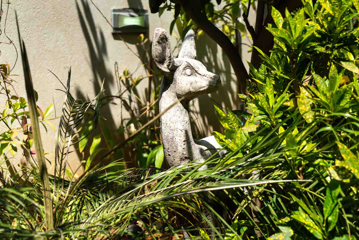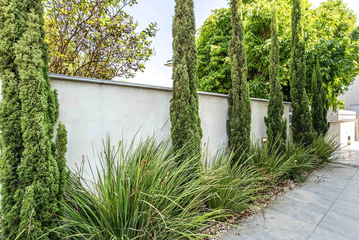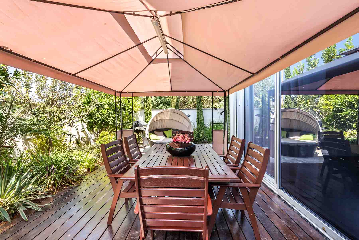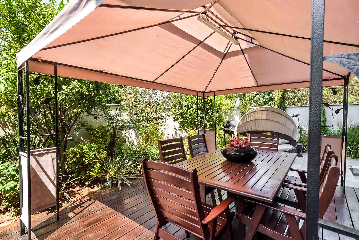PL-4-NB residence
In the NB Residence project, we created a clean and modern design language that seamlessly integrates classic elements. The house, spread across multiple levels, showcases a perfect balance between aesthetics and functionality, with each space telling a part of a cohesive design story.
[Interior Spaces]
Living Room:
Clean geometric design with straight lines
Modern white sofas with decorative cushions
Green velvet armchairs adding depth and warmth
Black dining table and chairs upholstered in purple
Integrated media system in a dedicated niche
Large black-framed classic mirror
Architectural lighting combined with a crystal chandelier
Kitchen:
Monochromatic black-and-white design
Classic white kitchen cabinets
Black central island with detailed carpentry
Black-framed divided glass doors
Gold-finished faucets and hardware
Black decorative lighting fixtures
Black granite countertops
Master Suite:
Feature wall in deep purple with decorative framing
Upholstered bed in satin fabric with hand-folded detailing
Central crystal chandelier
Bathroom clad in Negro Marquina marble
Walk-in closet with meticulous planning
Outdoor Space:
Pergola in soft peach tones
Teakwood seating area with cushions
Intimate sunbathing nook
Architectural landscaping combining cypress trees with lush greenery
Garden lighting accentuating design elements
Decorative outdoor sculptures
[Key Design Elements]
Precise combination of black and white as a design foundation
Accents of purple and green
Playful textures between different materials
Multi-layered lighting in every space
Classic elements reinterpreted in a modern way
Thoughtful connection between indoor and outdoor spaces
[Materials and Details]
Flooring: 120x120 cm porcelain tiles in white marble tones
Walls: Matte-finish paint
Carpentry: Solid wood with custom finishes
Hardware: A mix of chrome and brass
Glass: Tempered, 10 mm thick
Aluminum: Black Belgian profiles
