
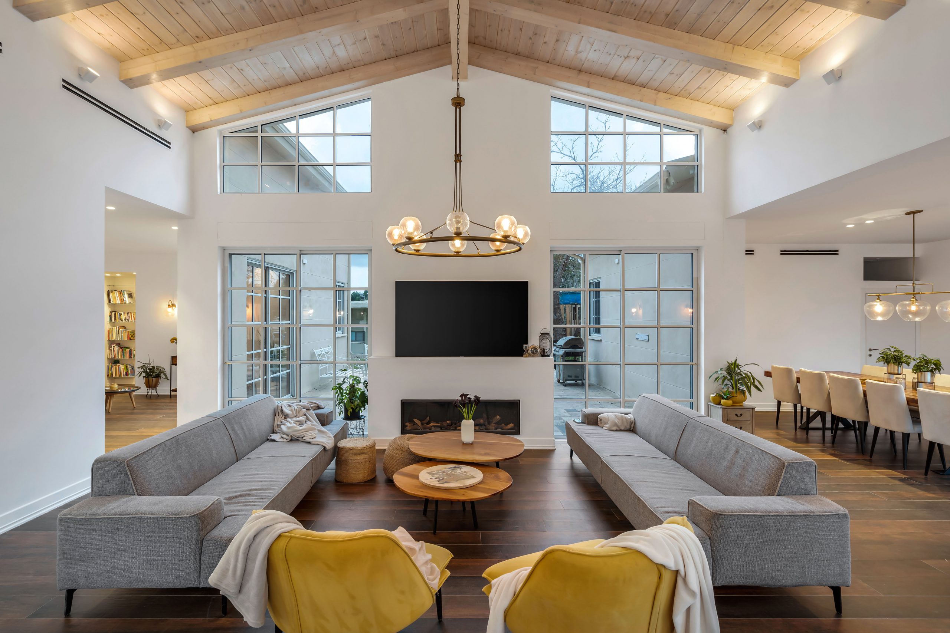
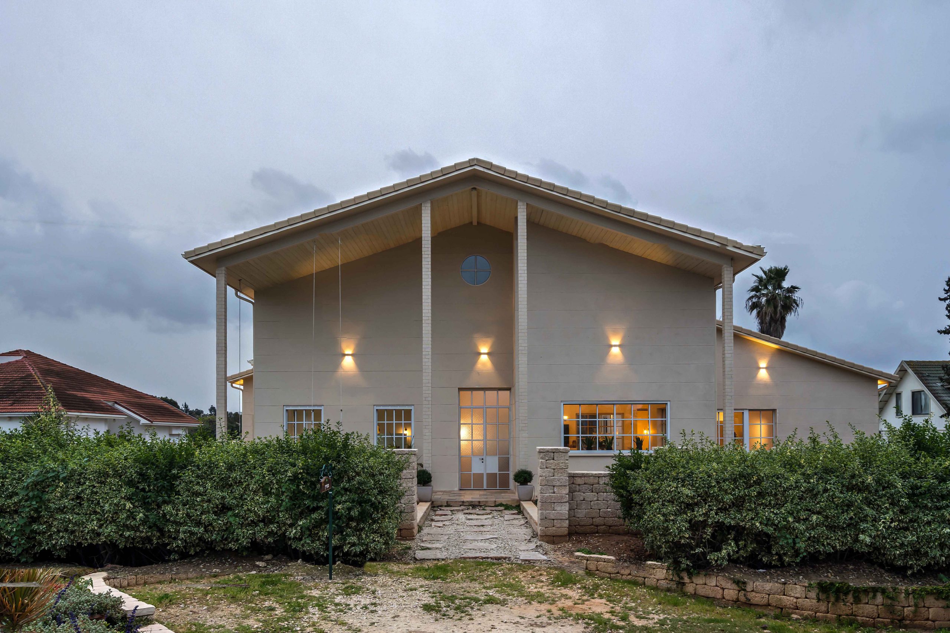
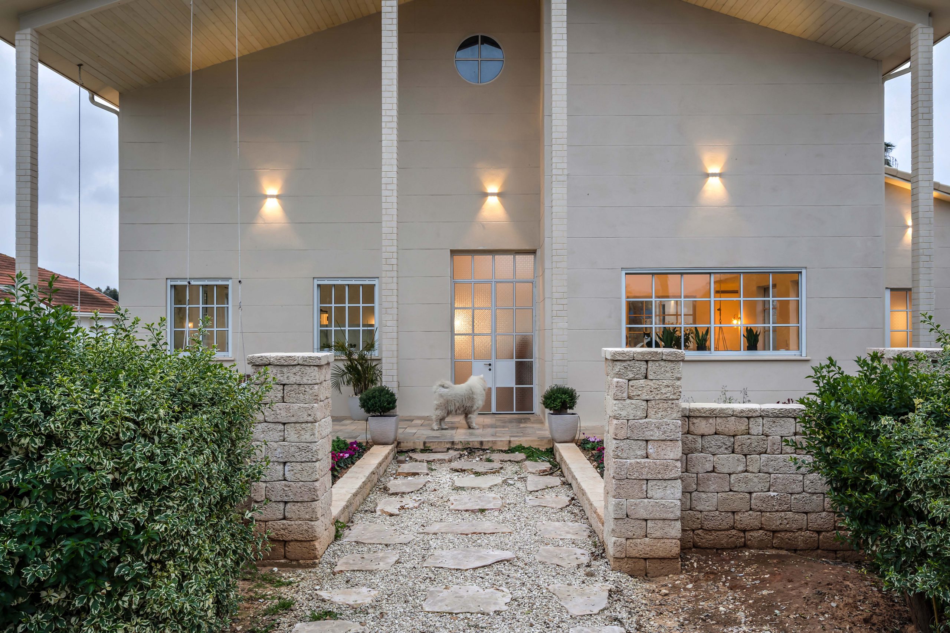
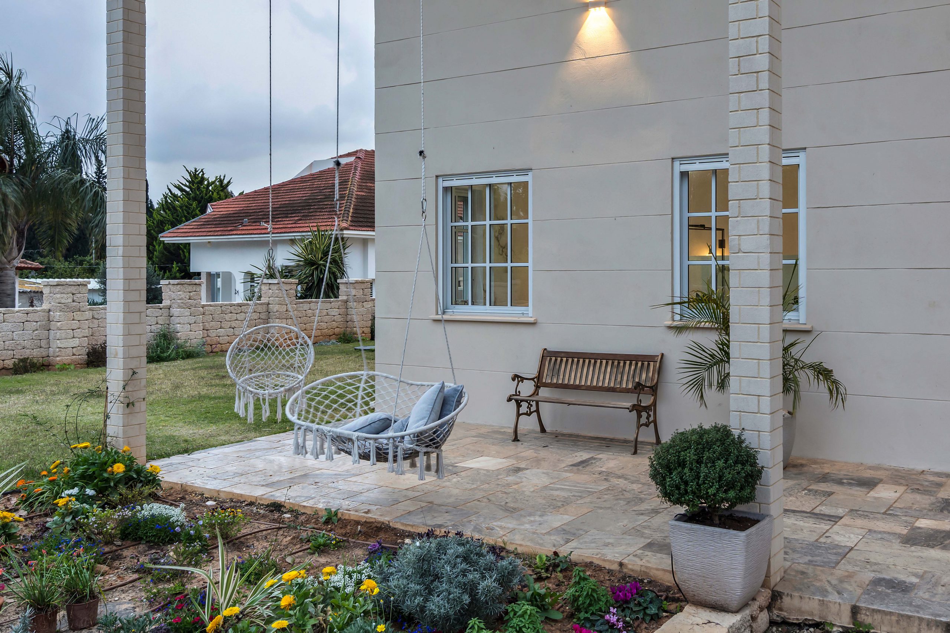
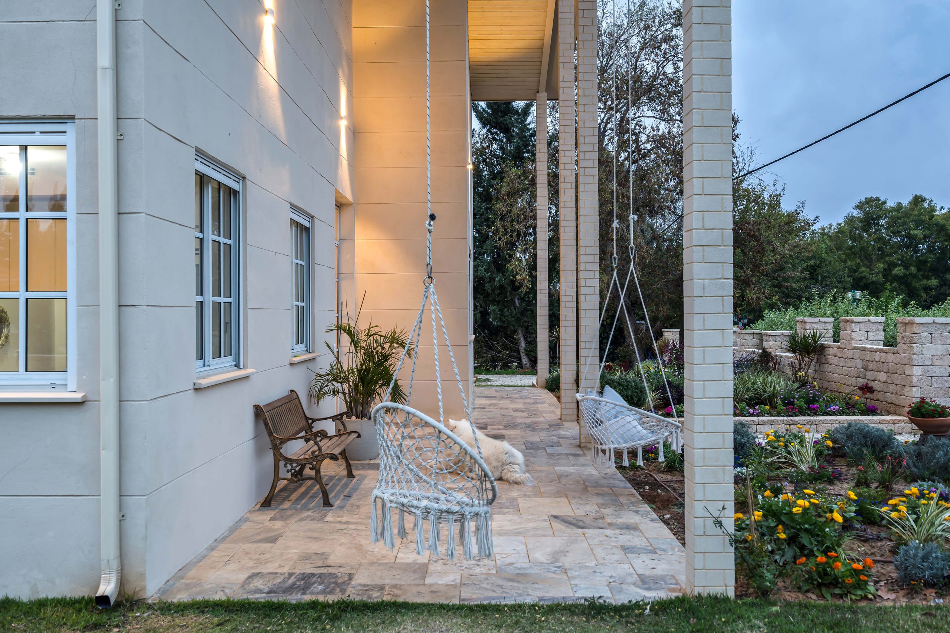
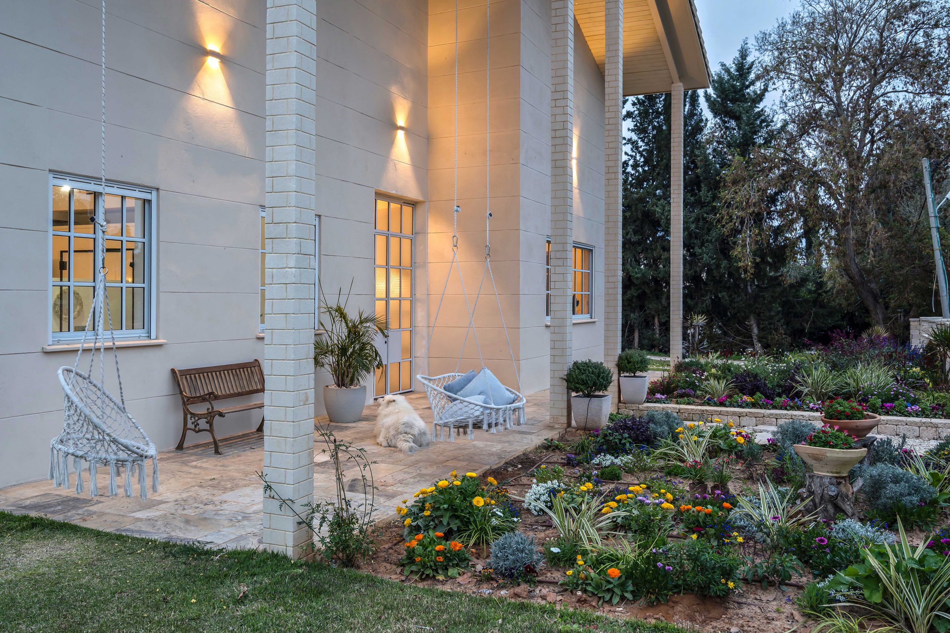
Previous
Next
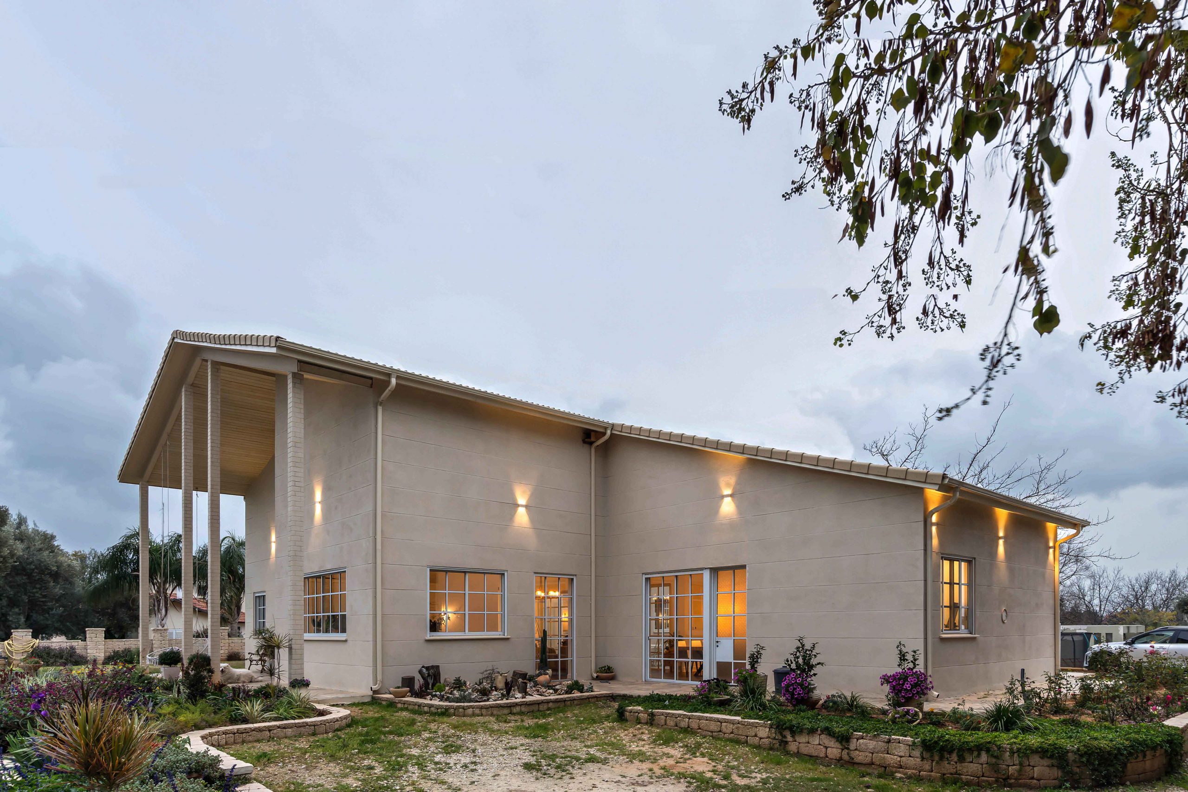

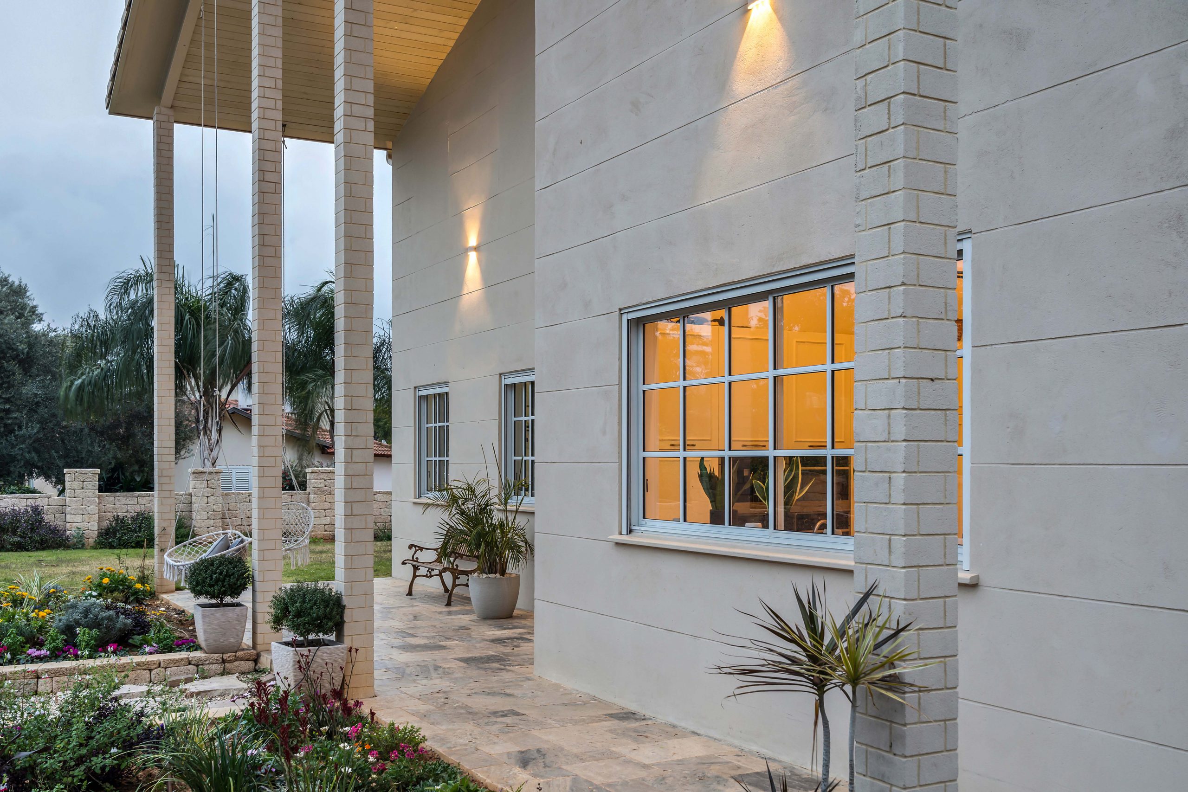
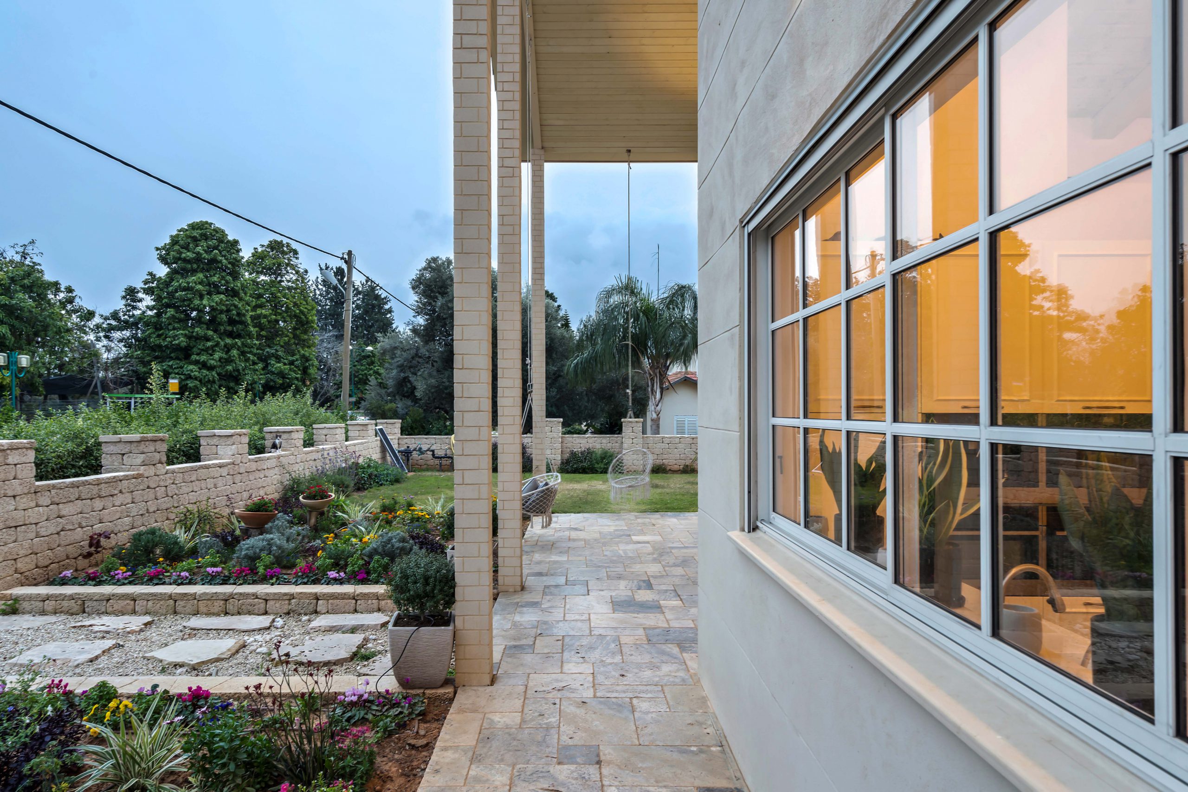
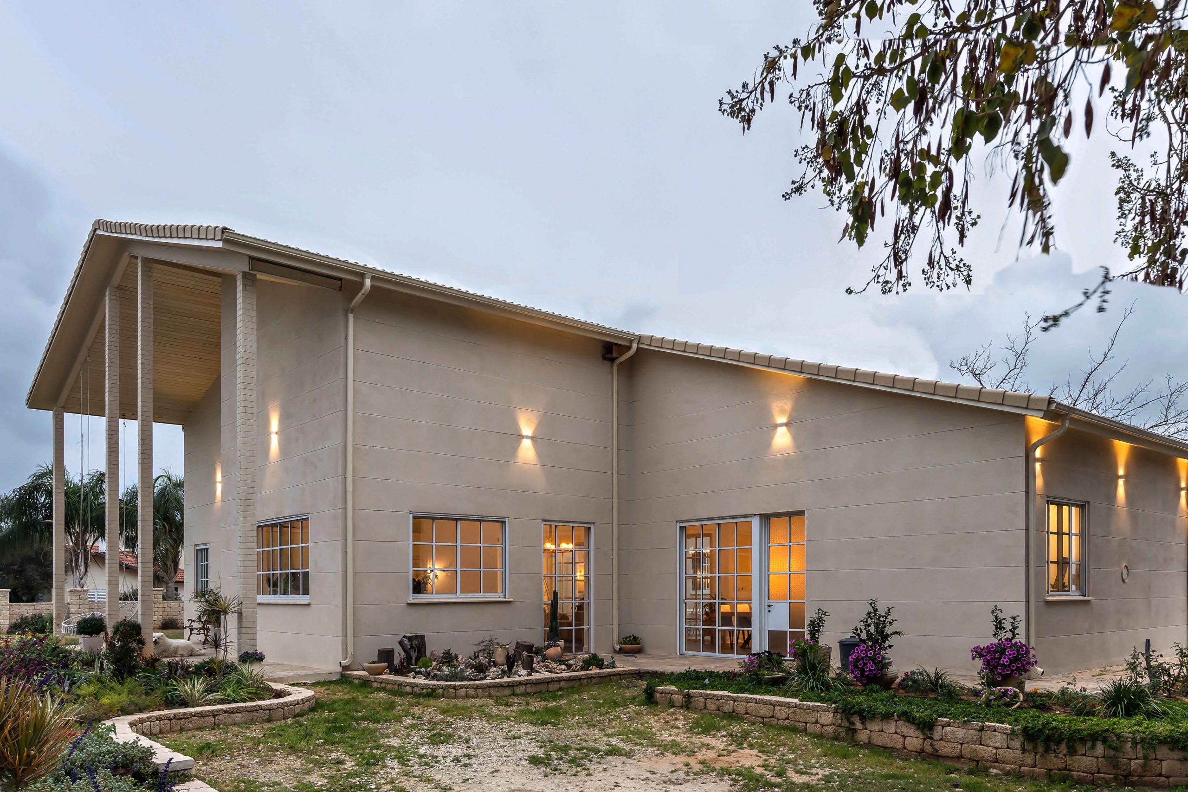
Previous
Next
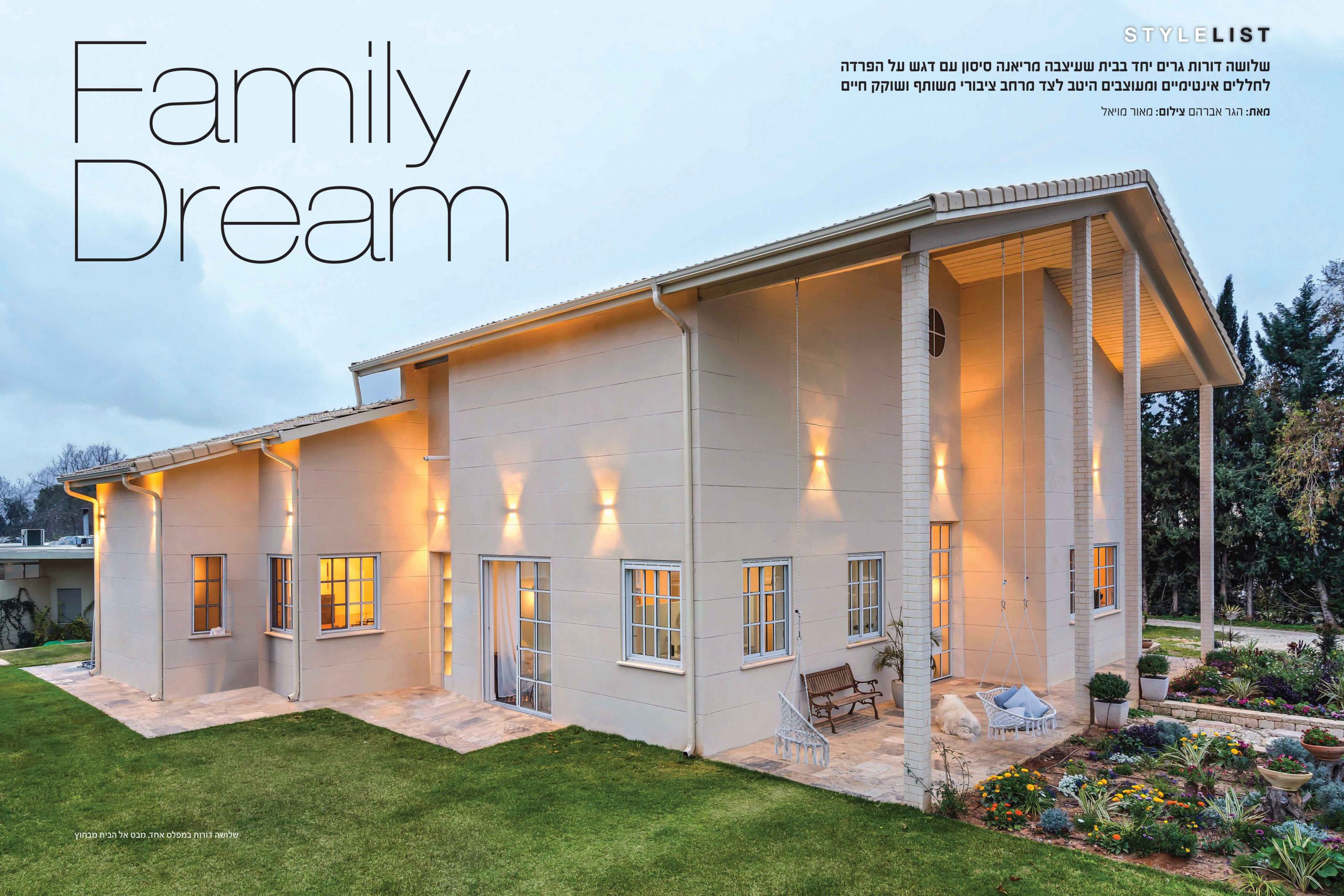
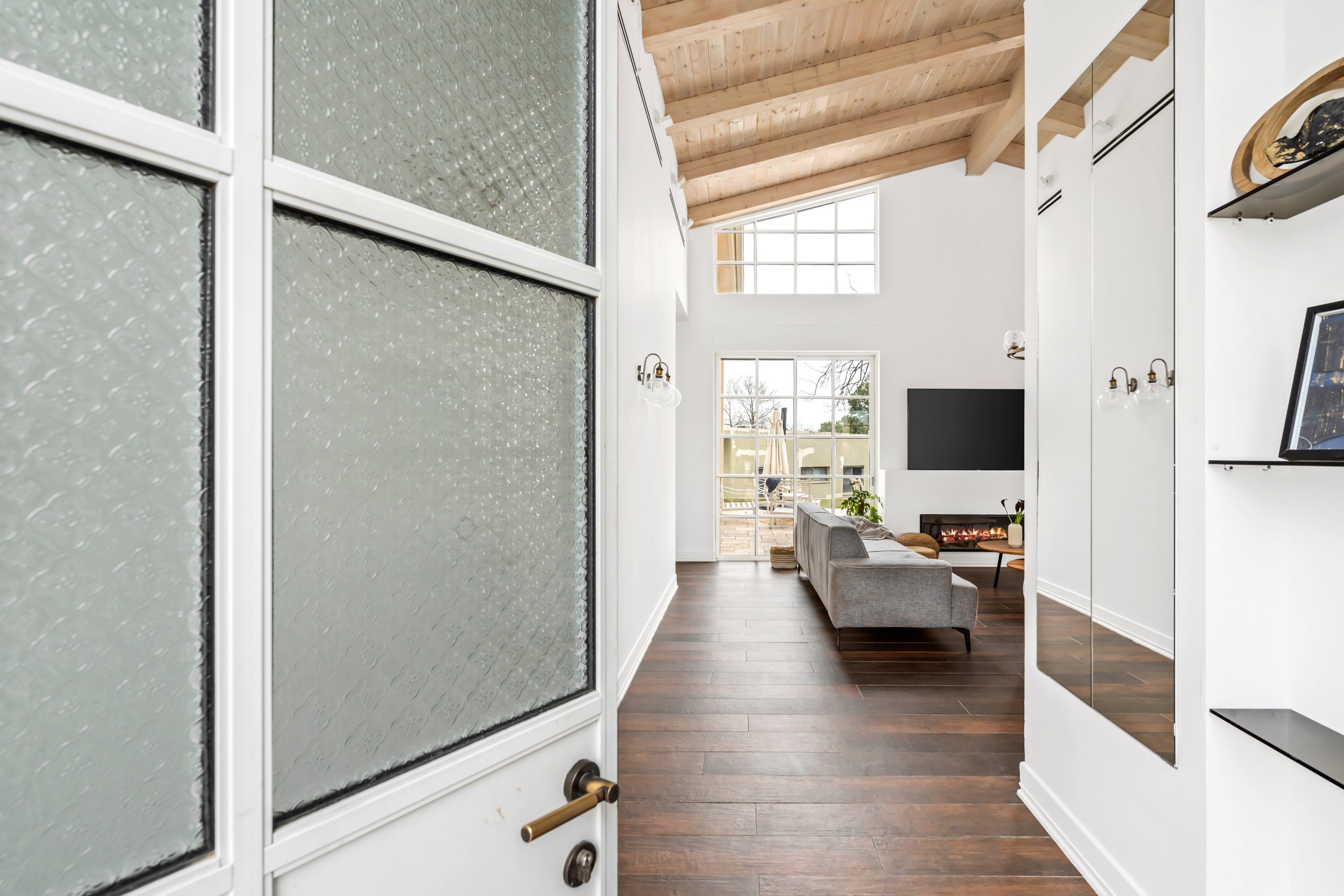
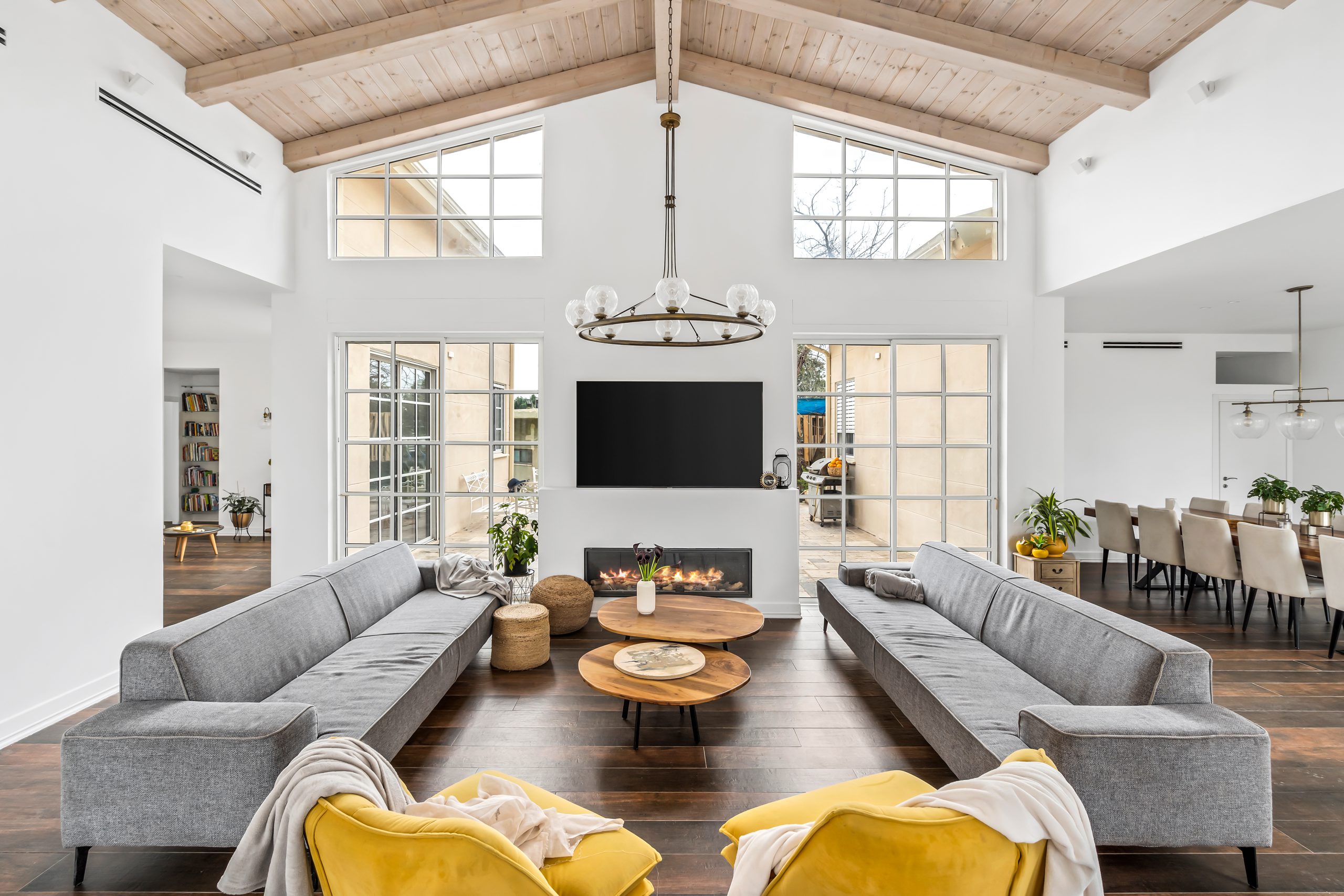
Previous
Next
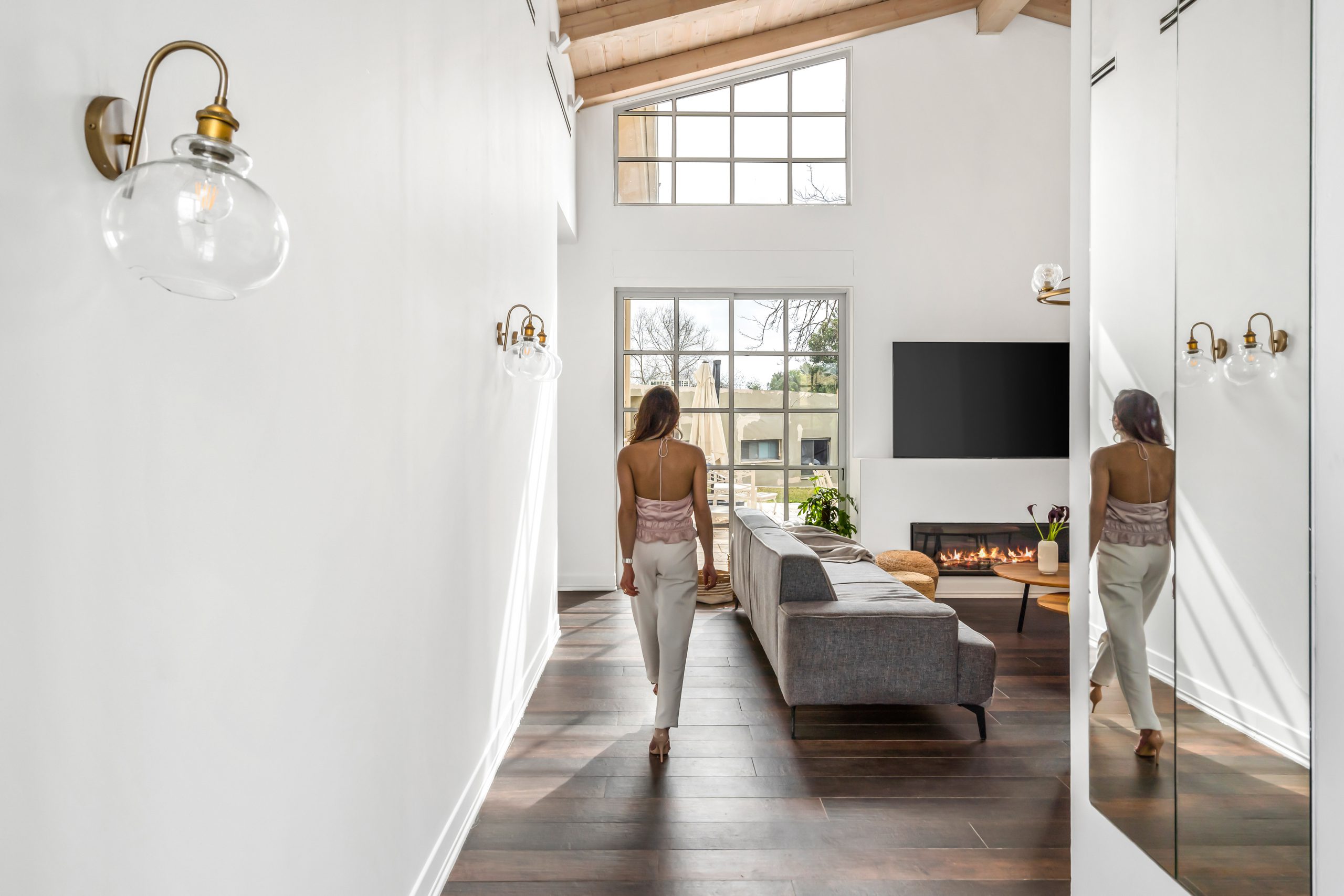
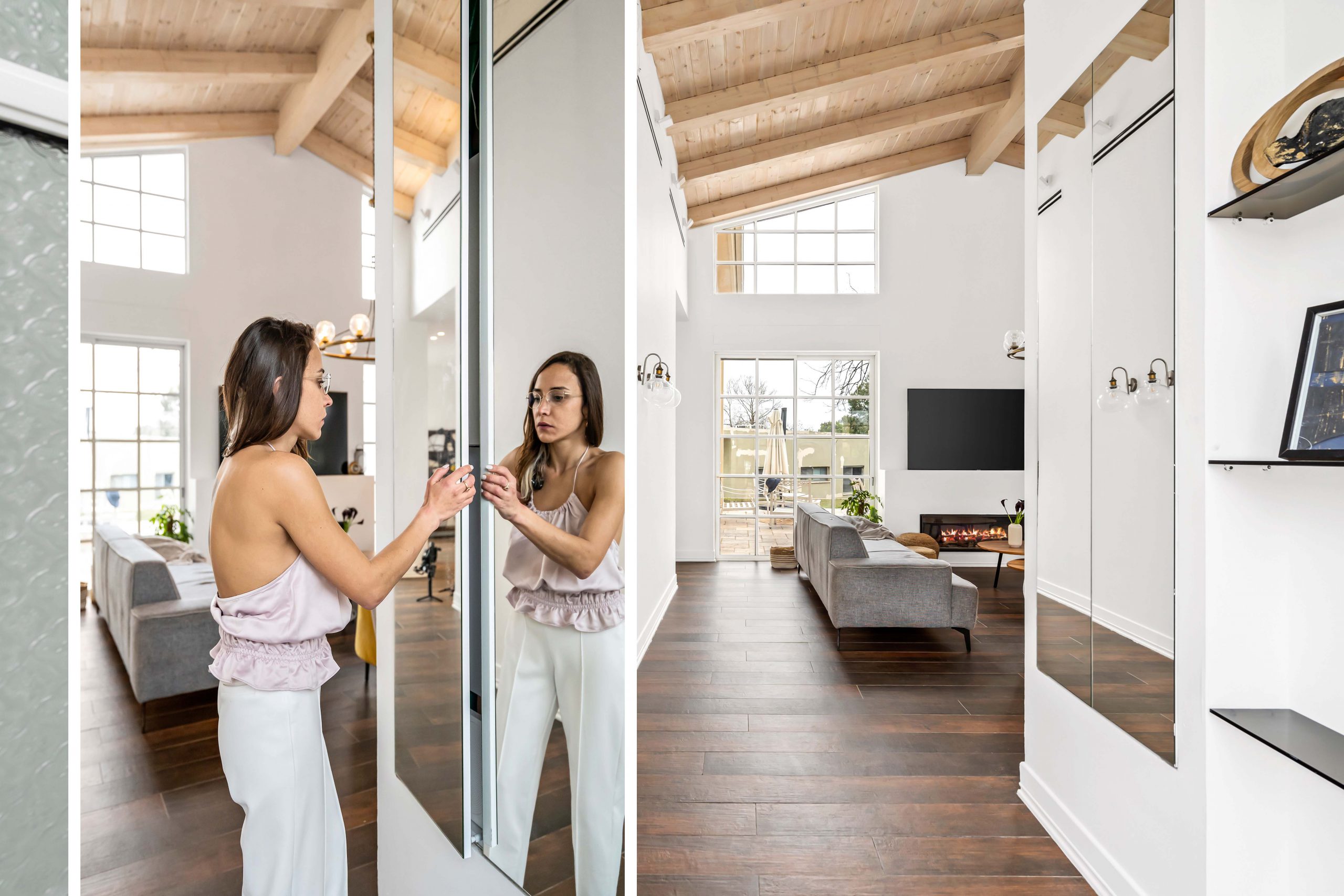
Previous
Next
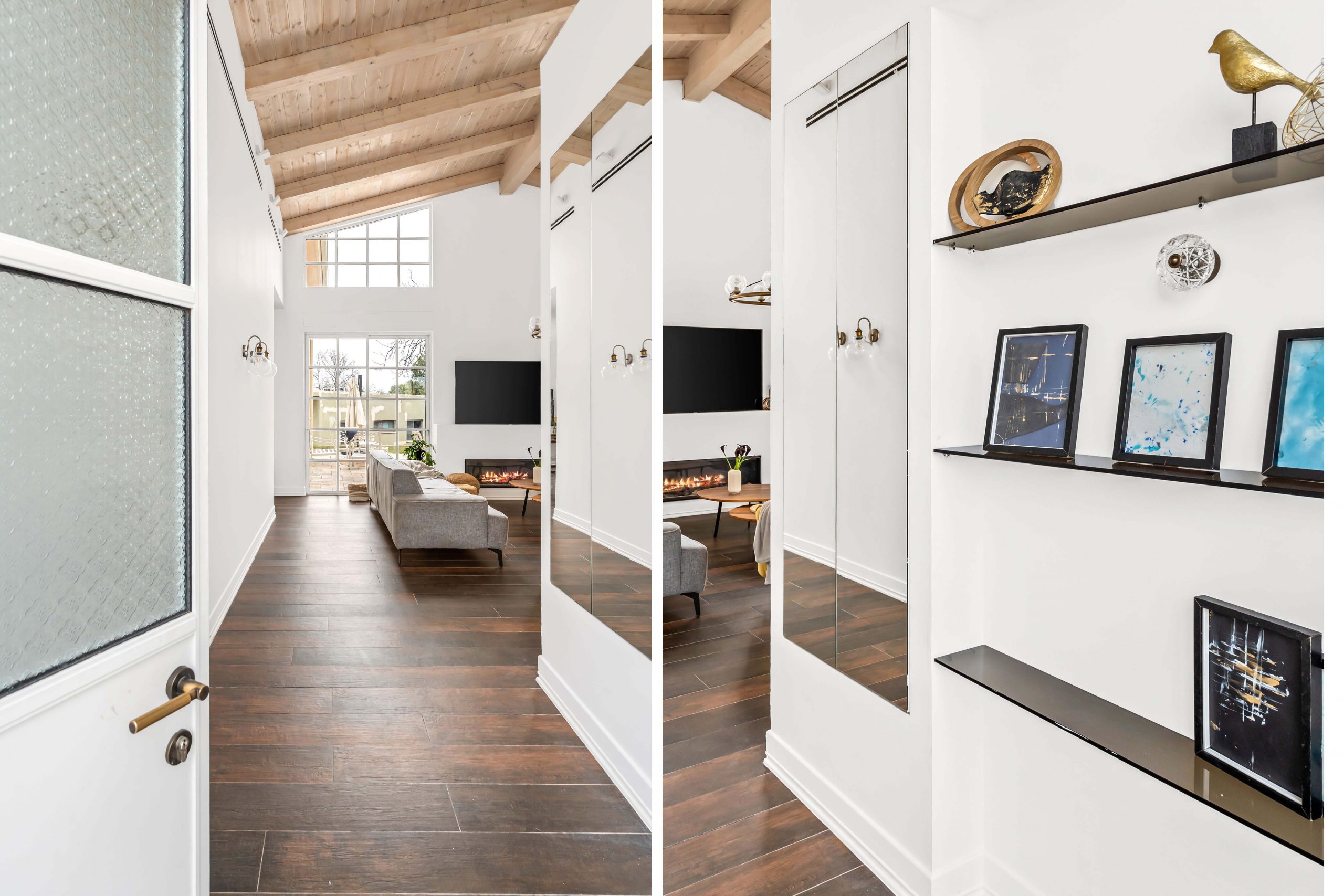
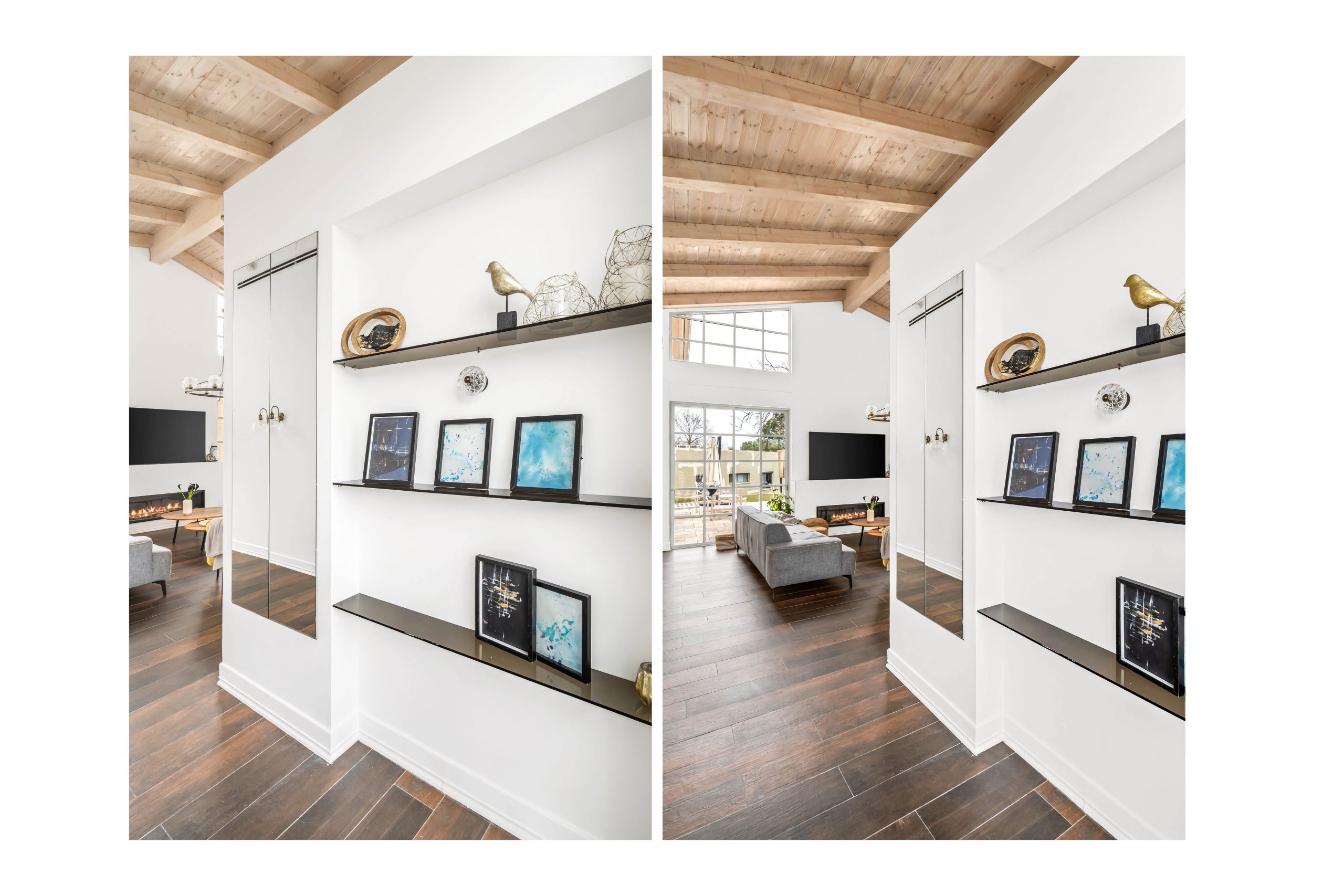
Previous
Next
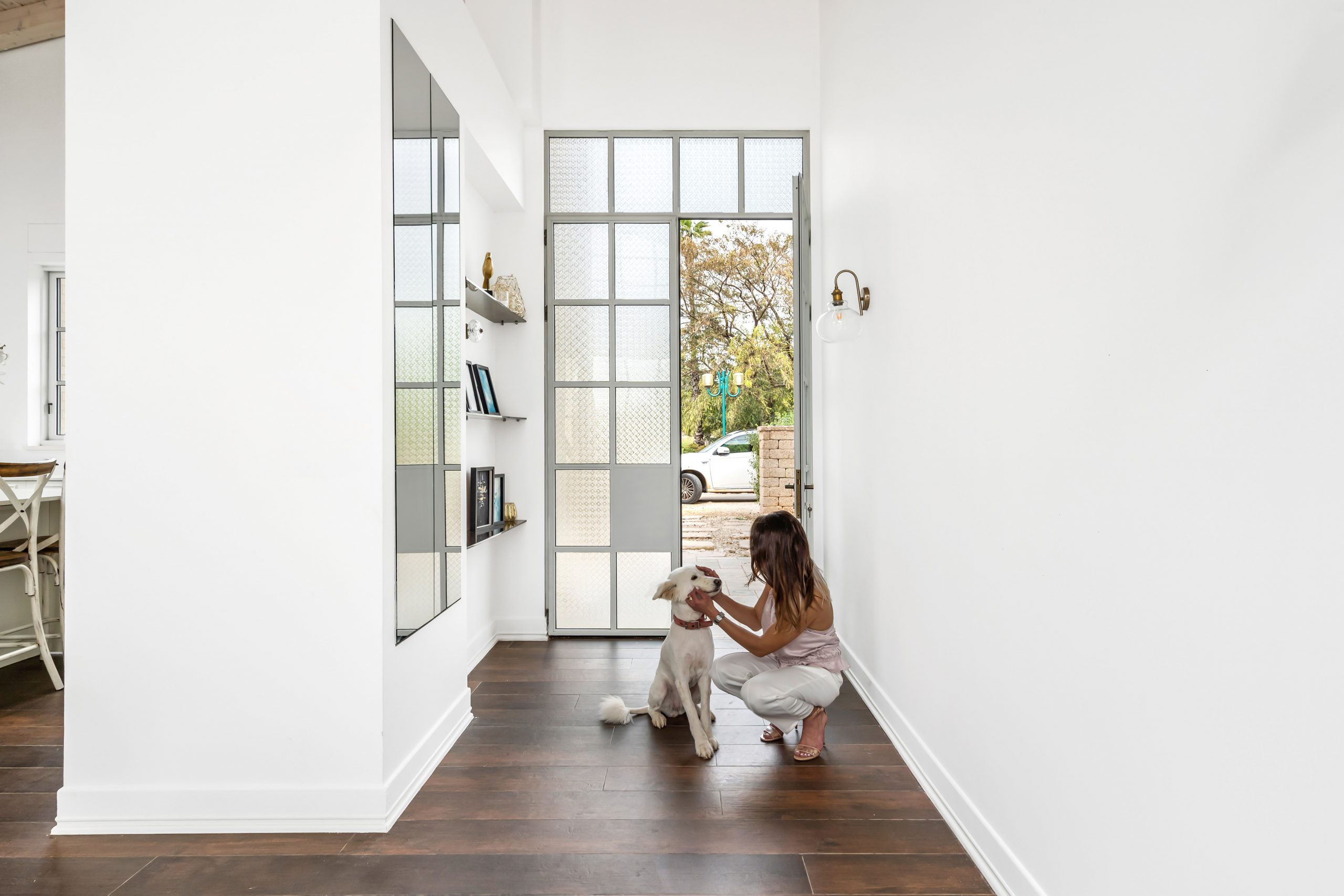

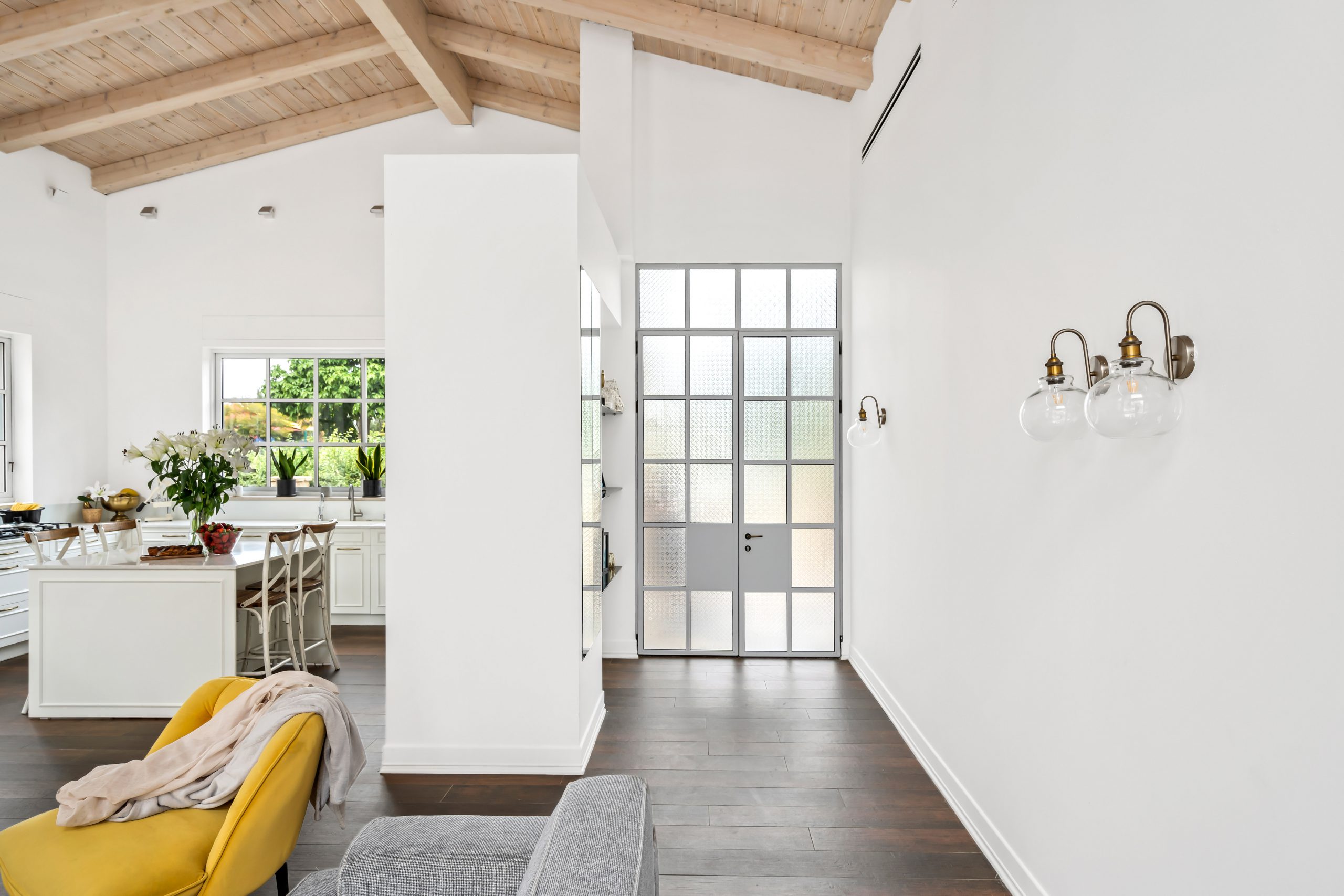
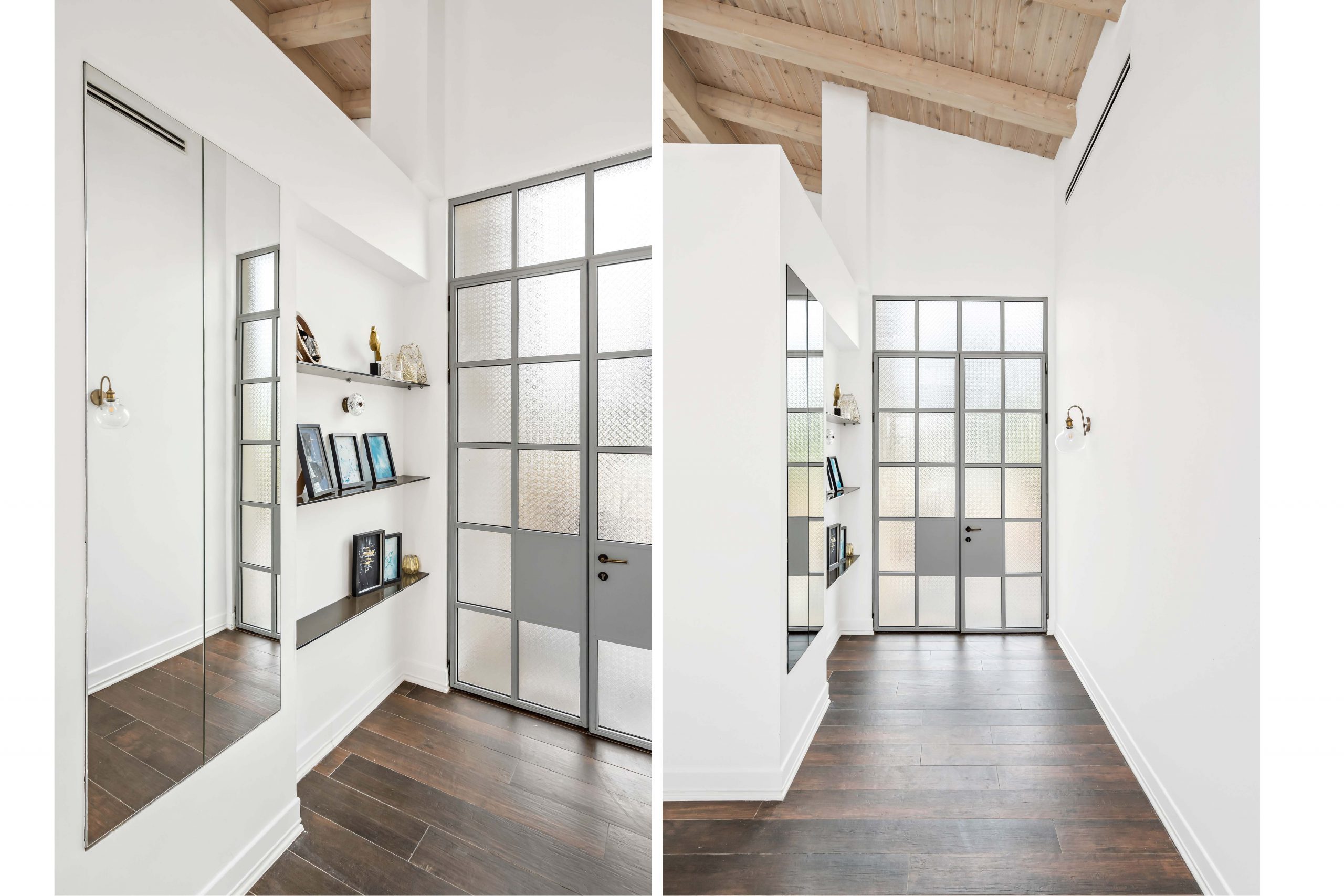
Previous
Next
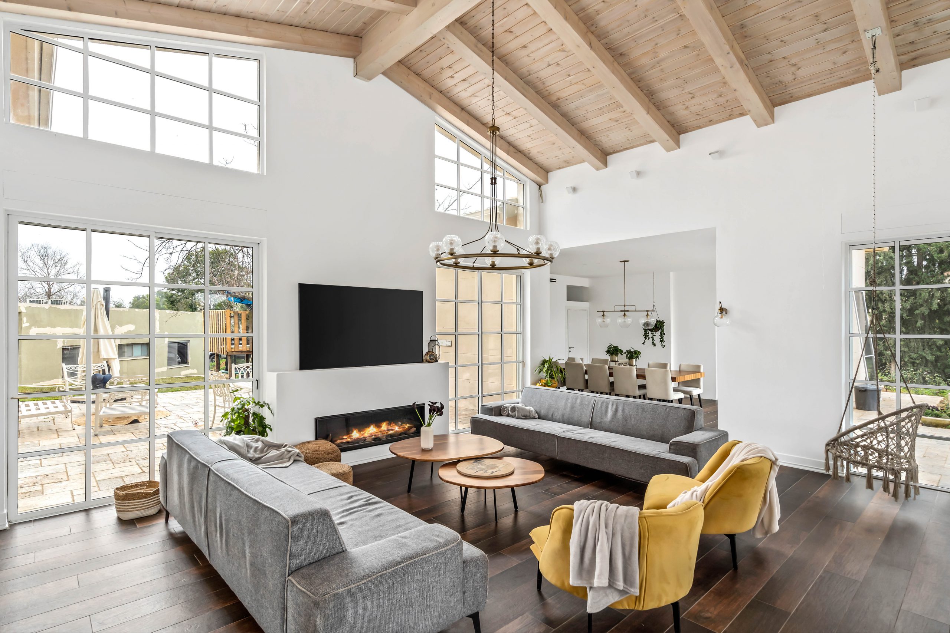
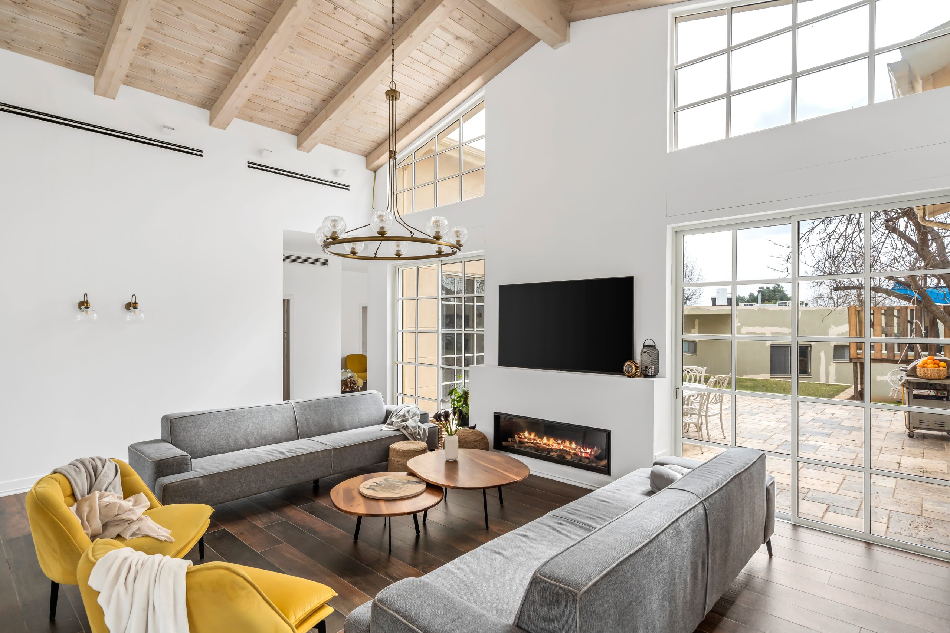
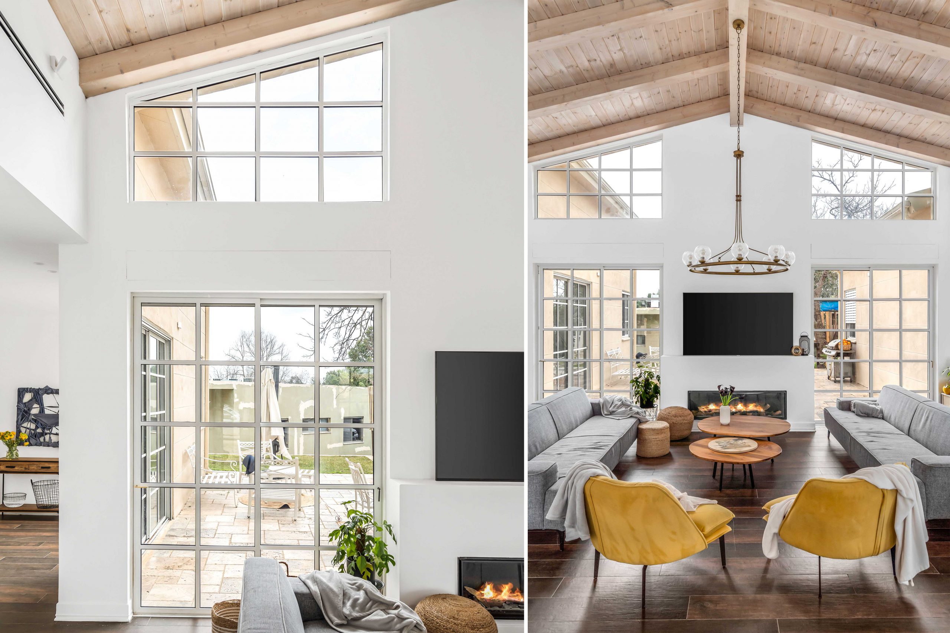
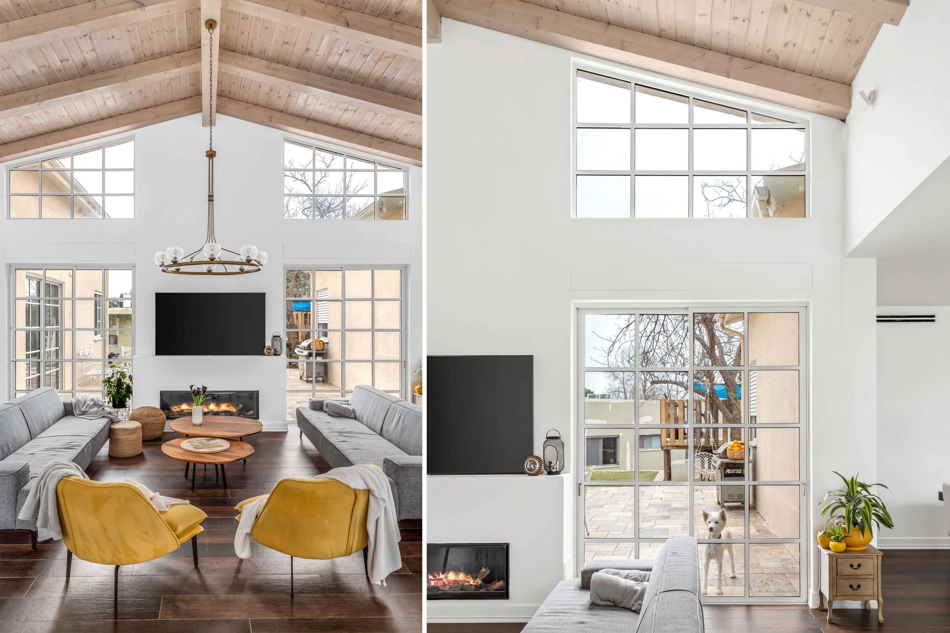
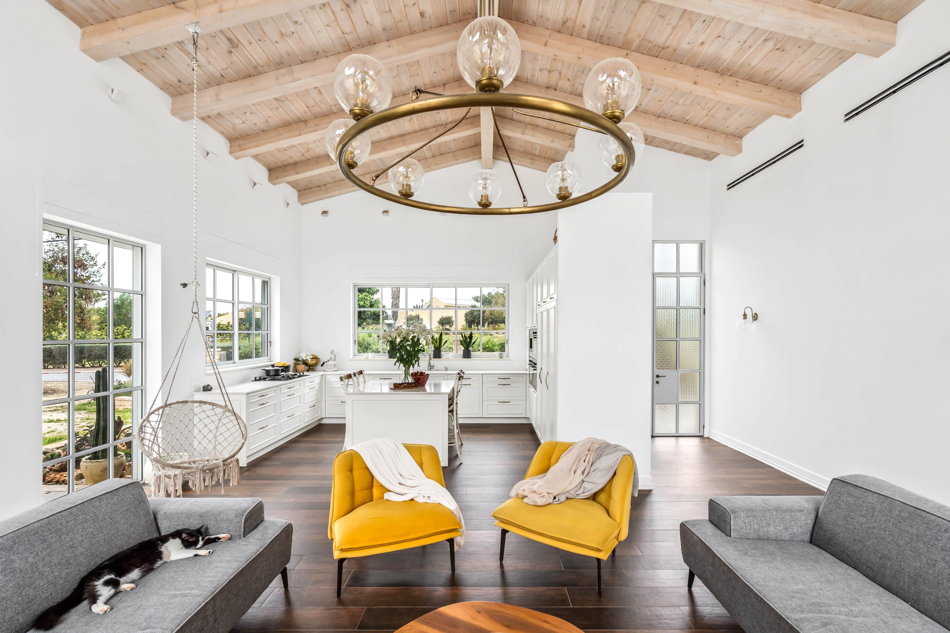
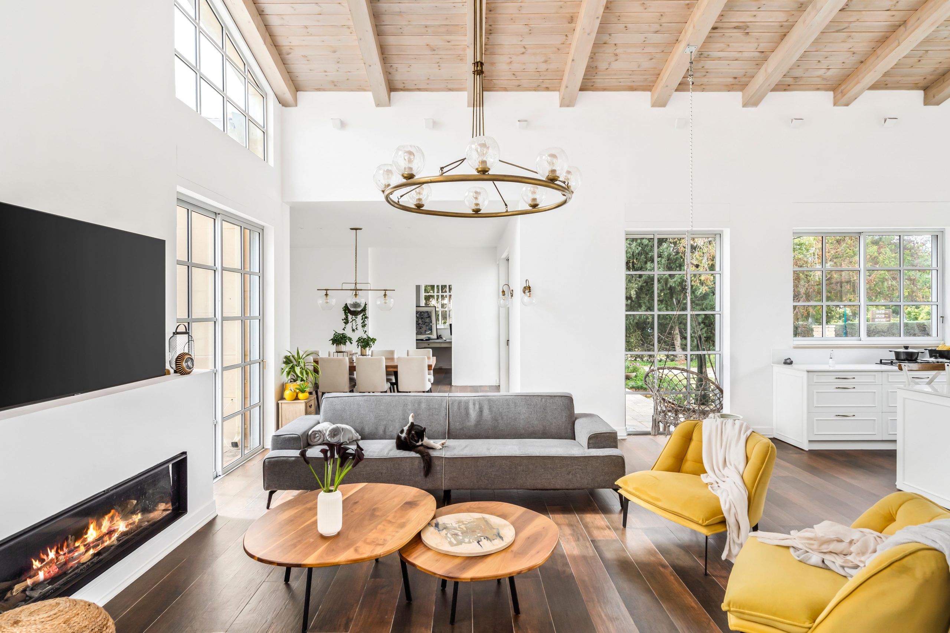
Previous
Next

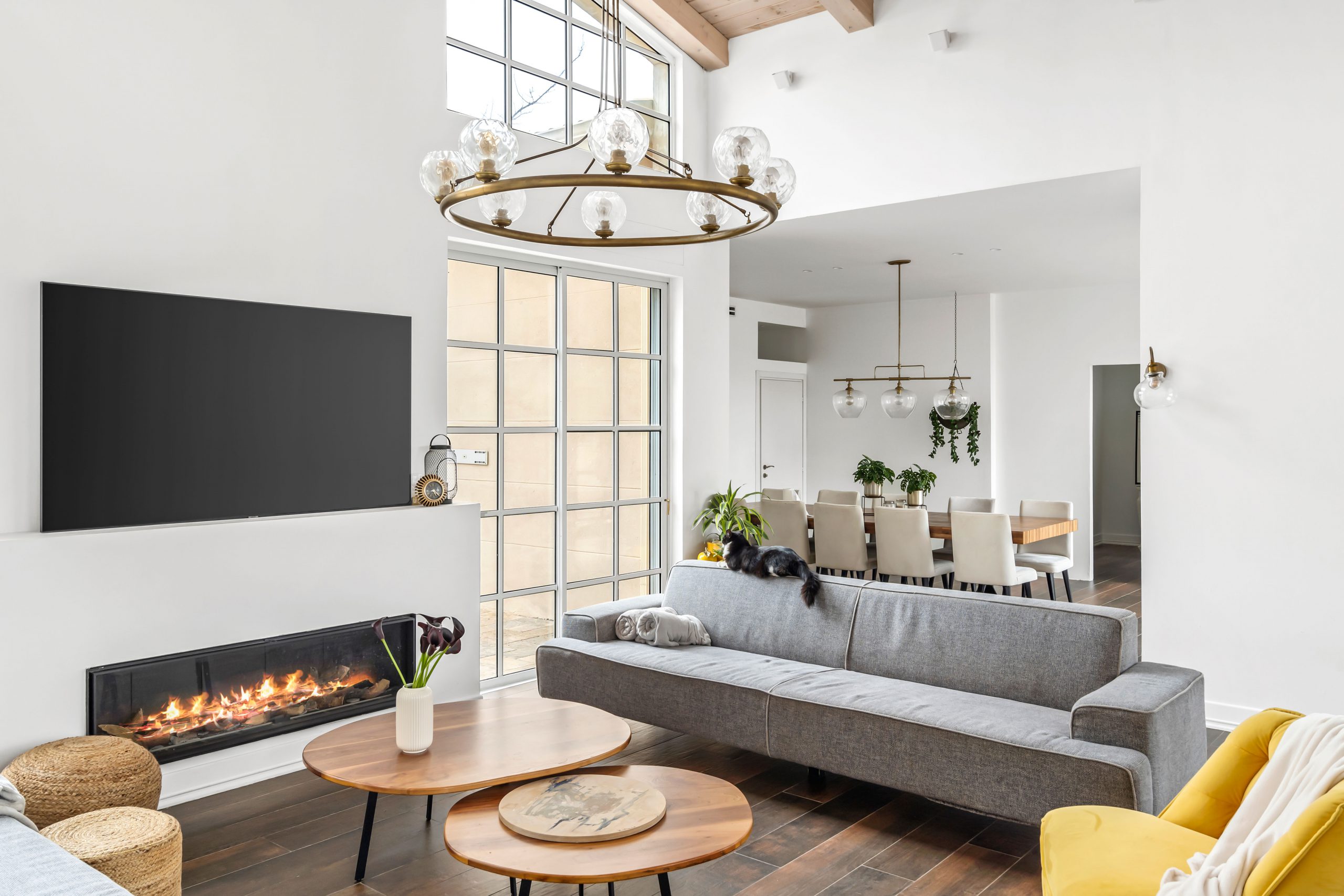
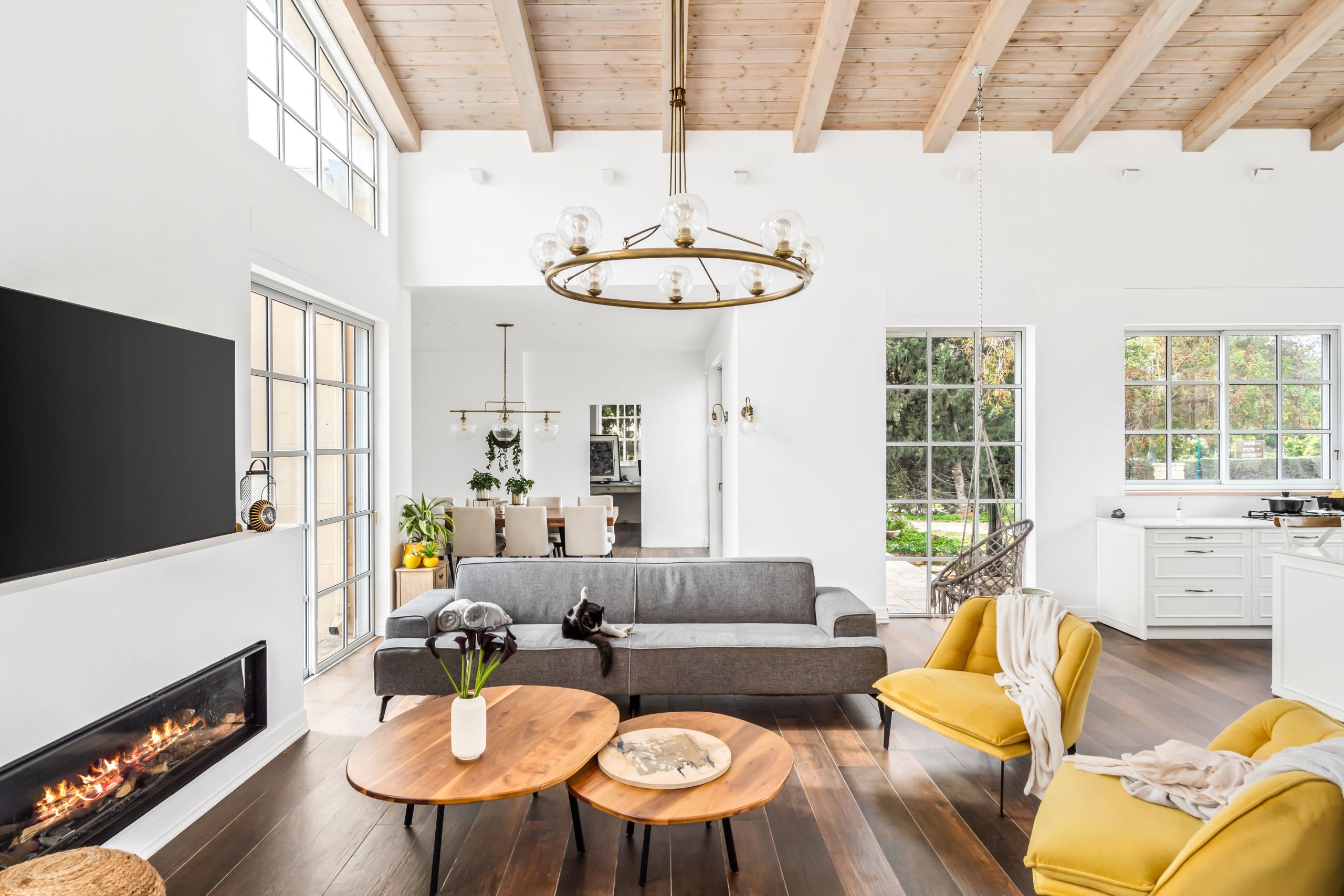
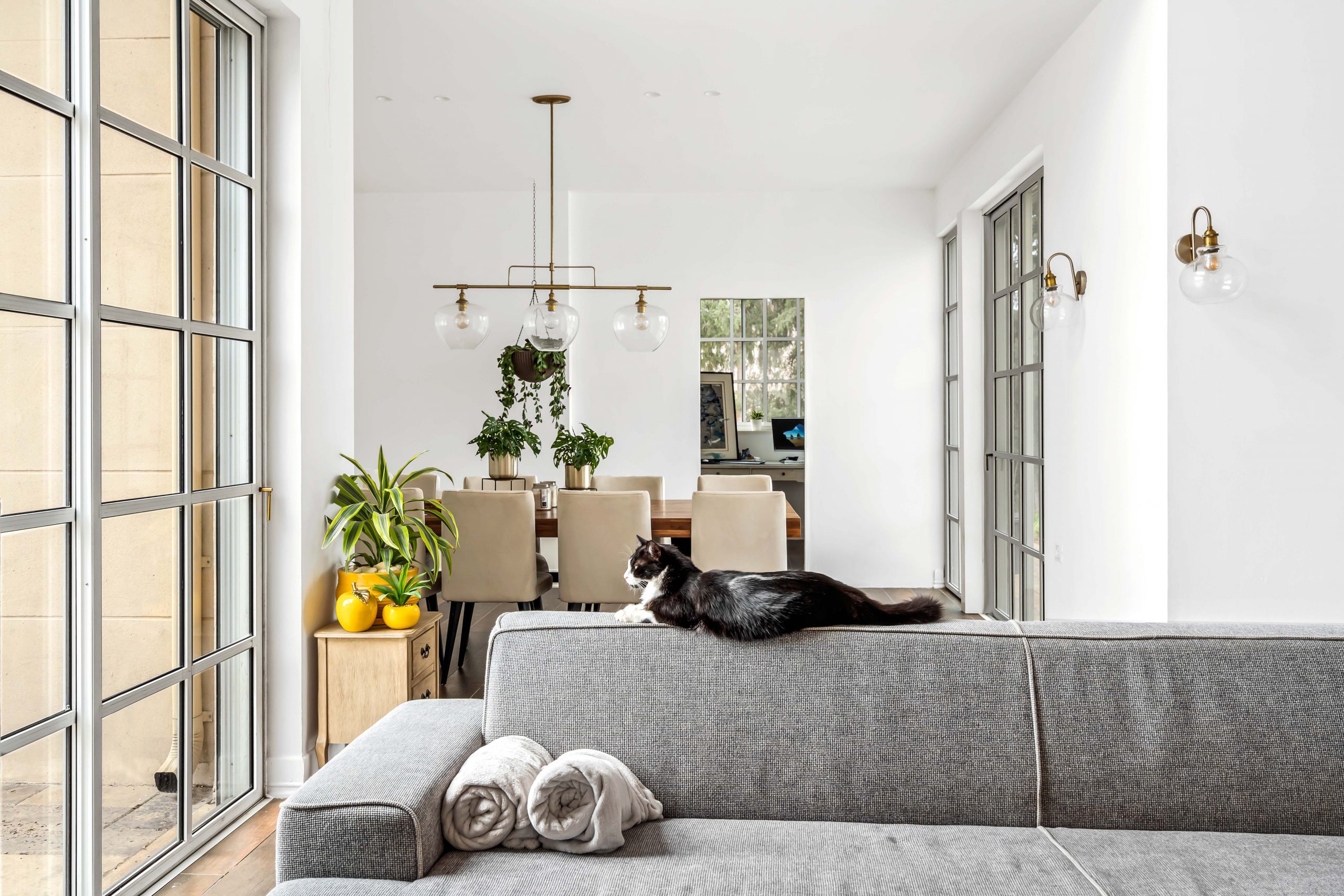
Previous
Next
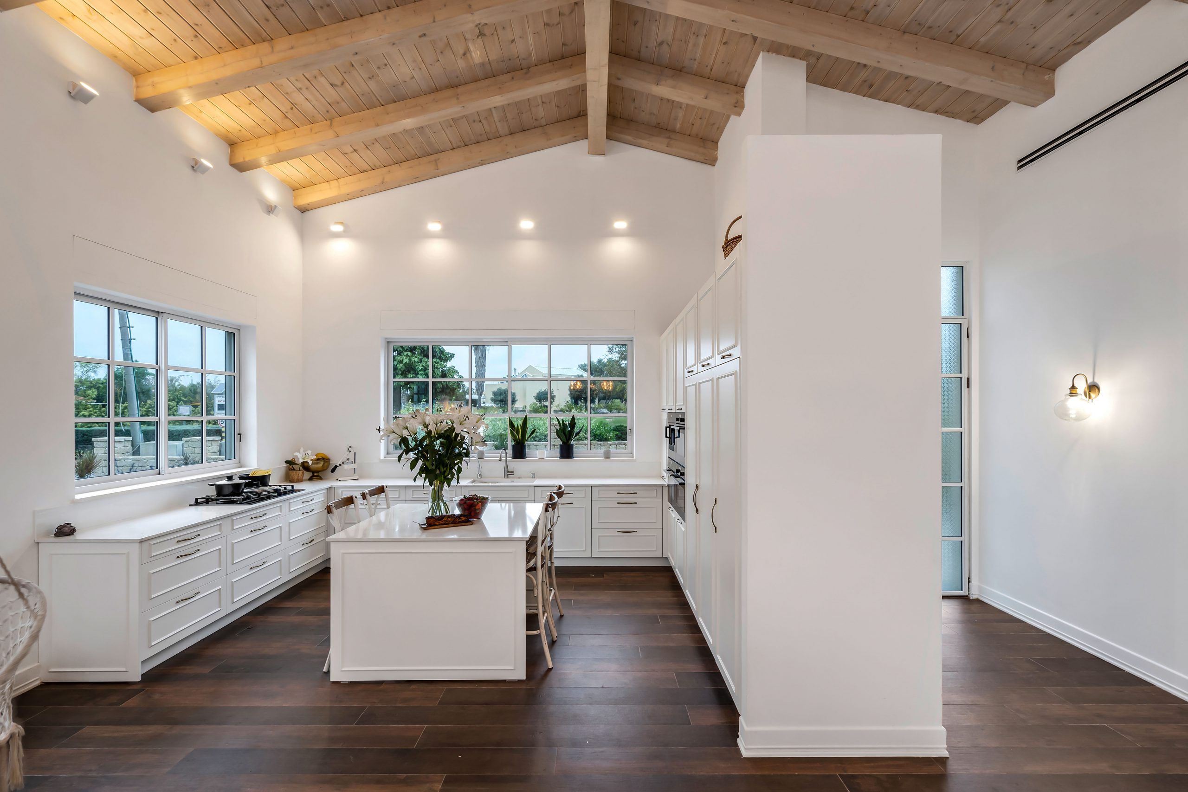
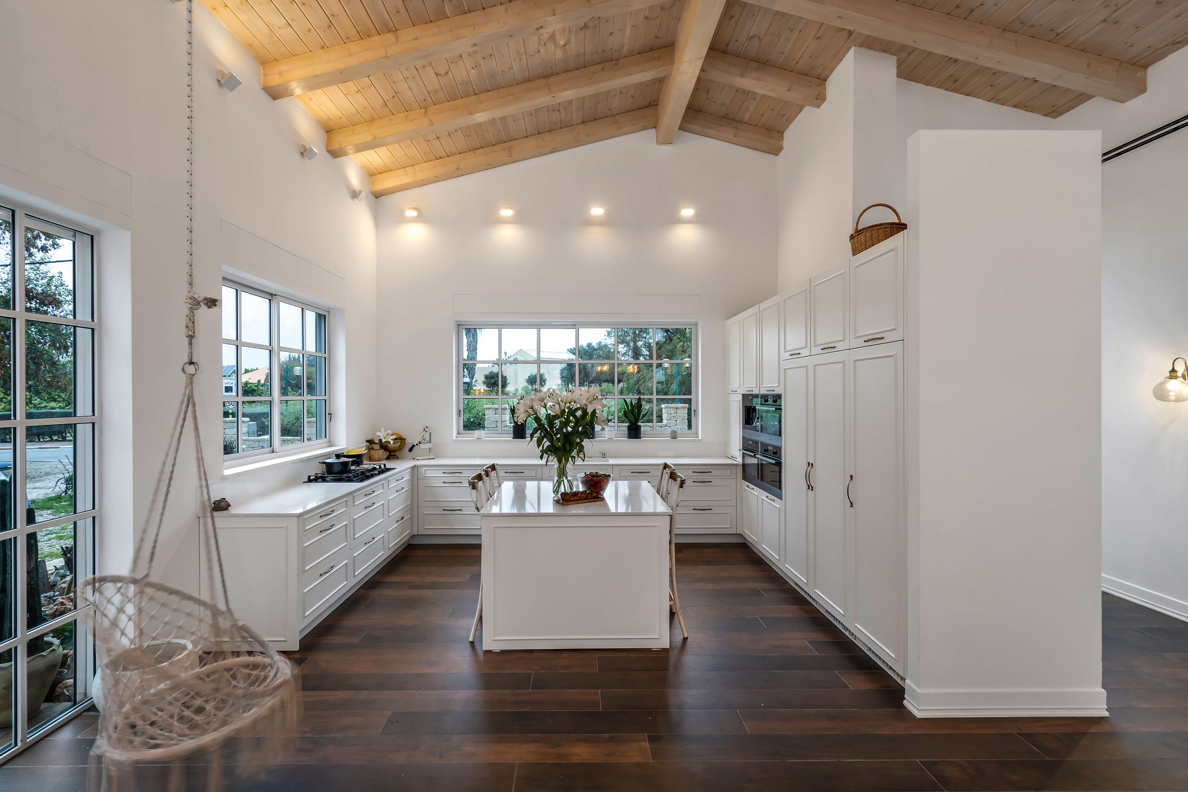
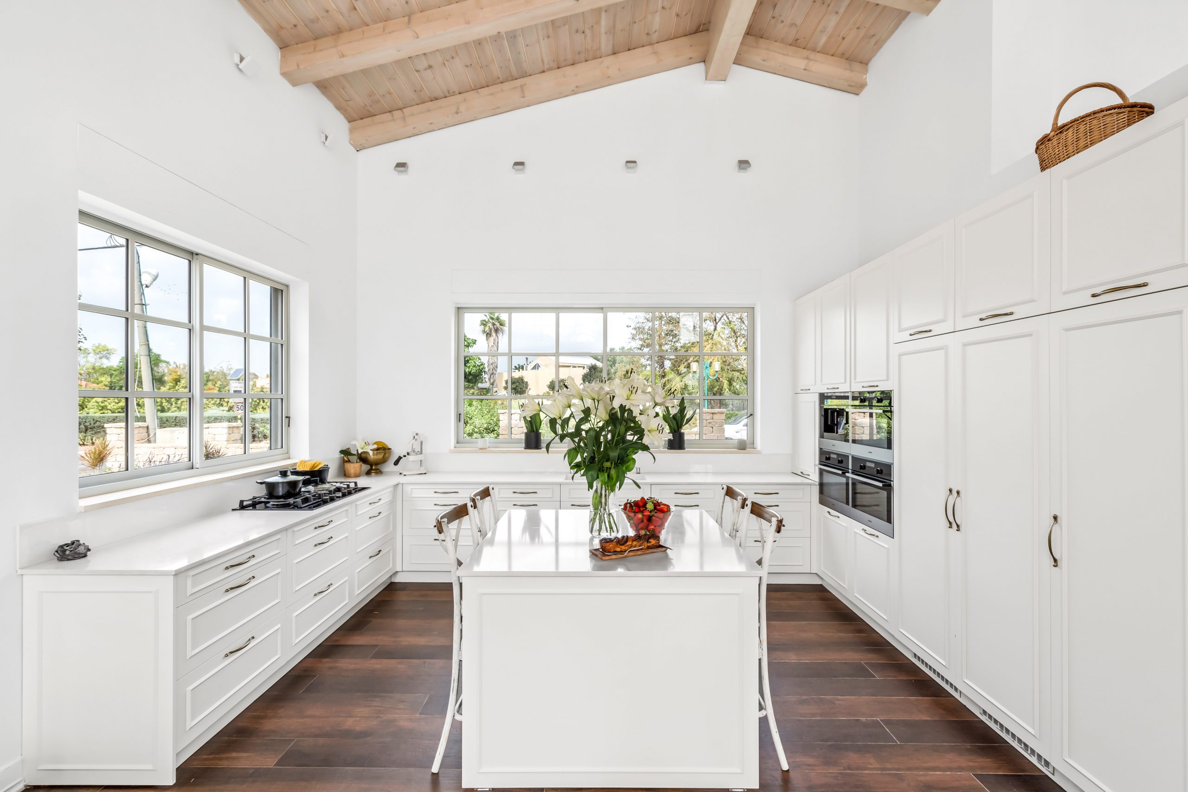
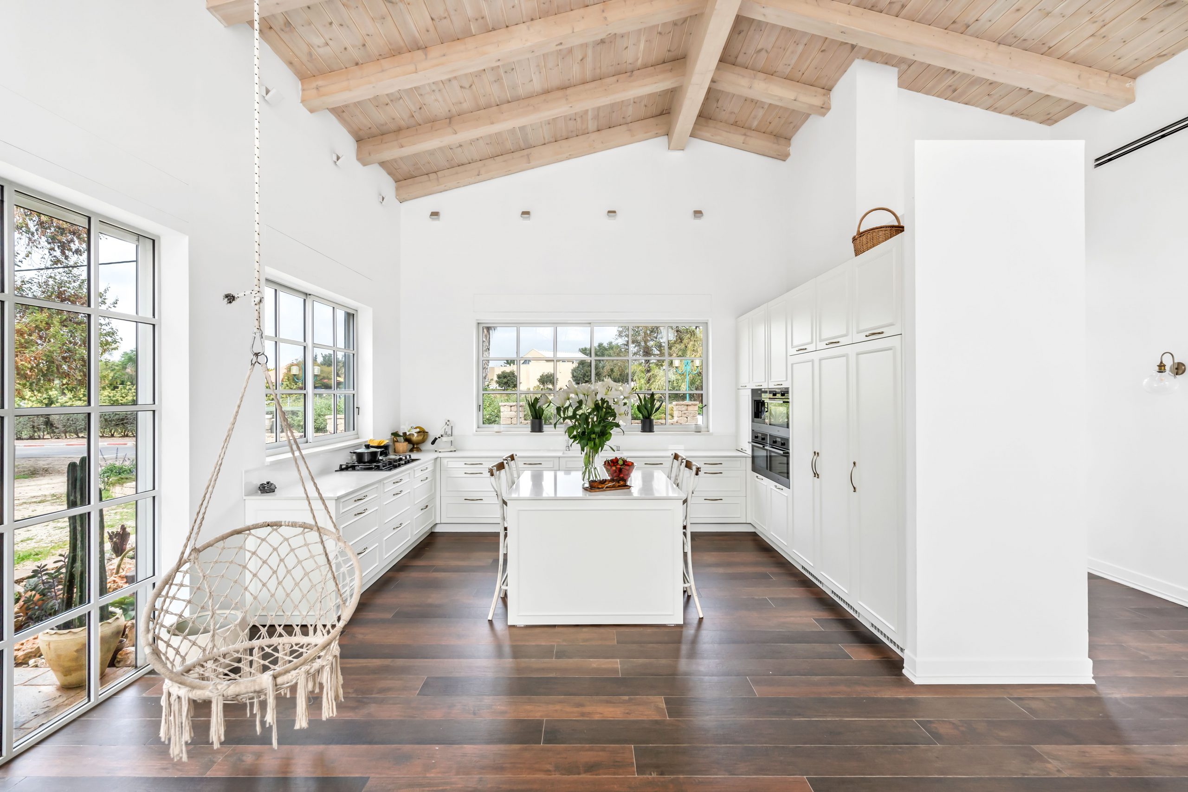
Previous
Next
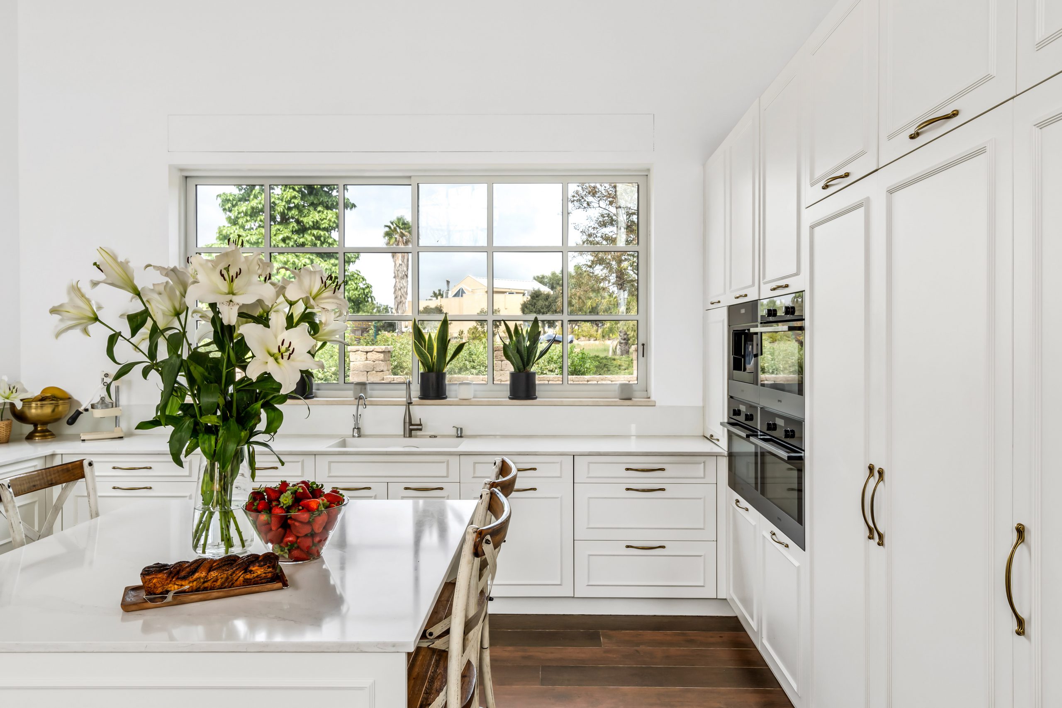
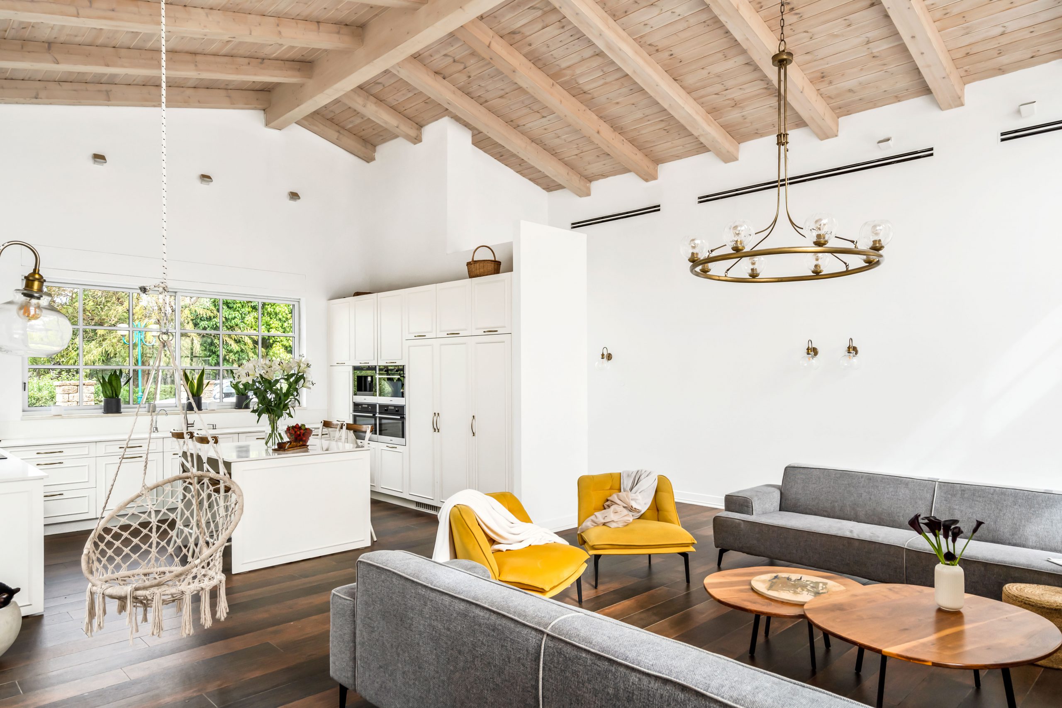
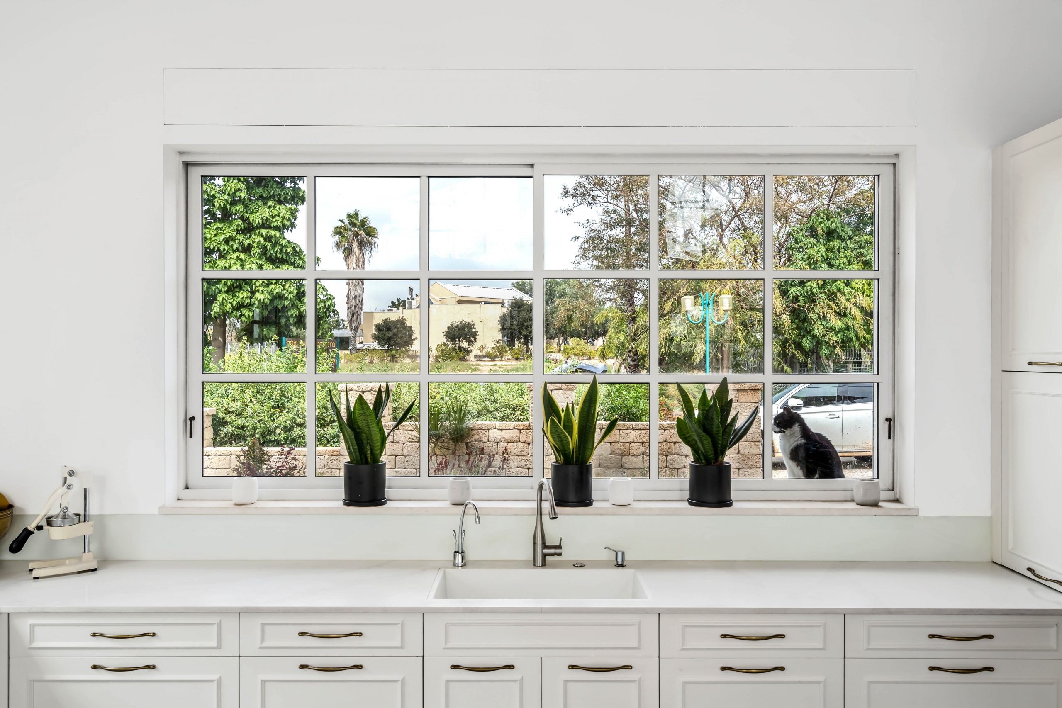
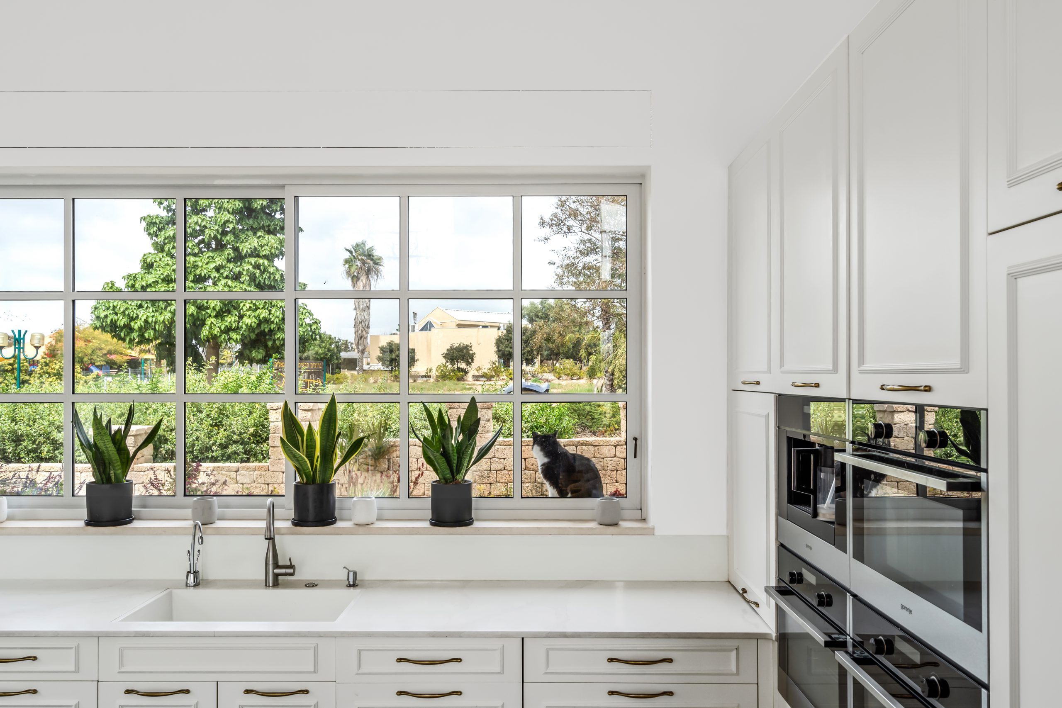
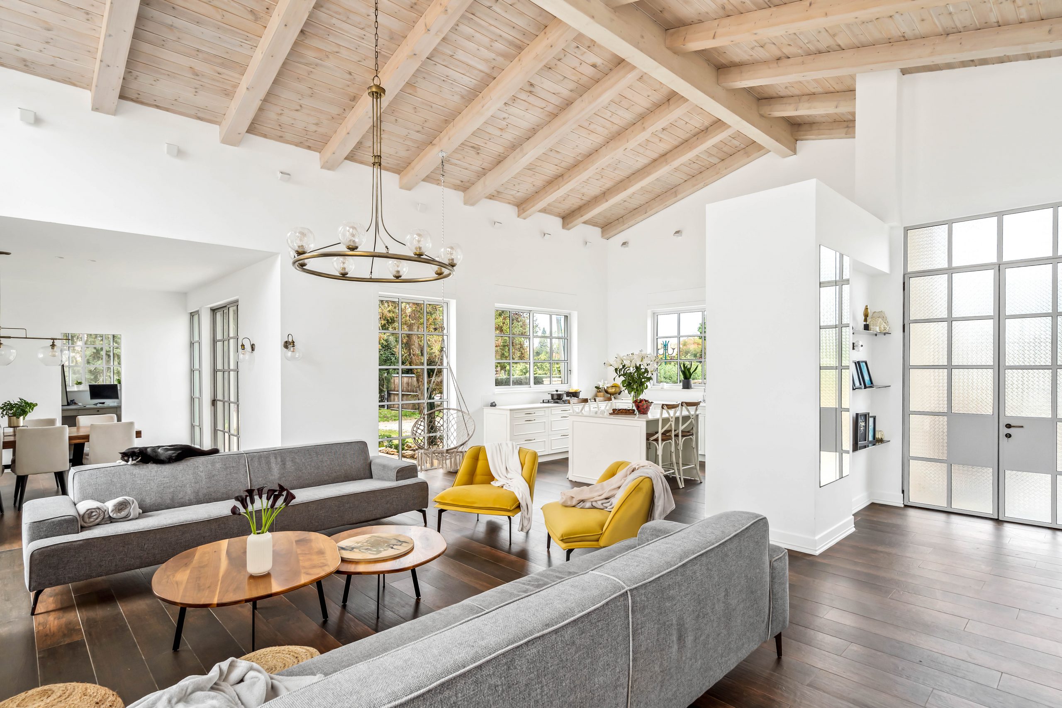
Previous
Next
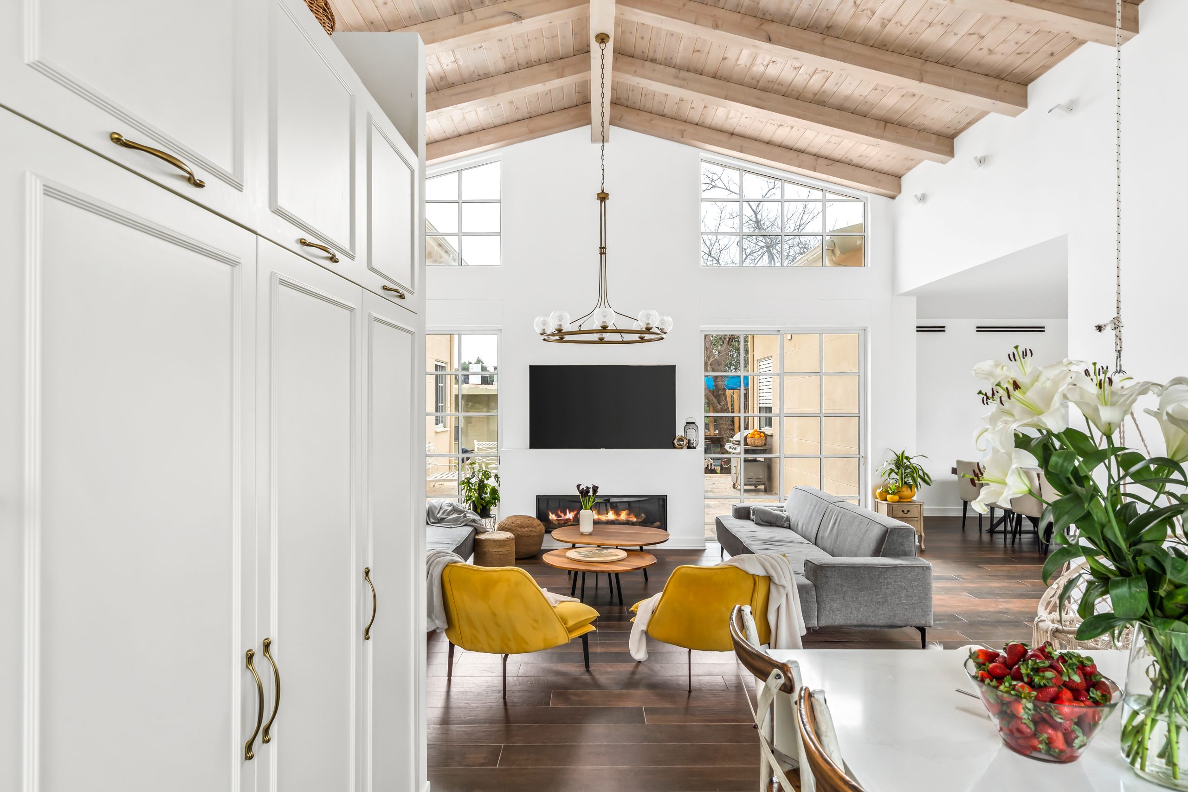
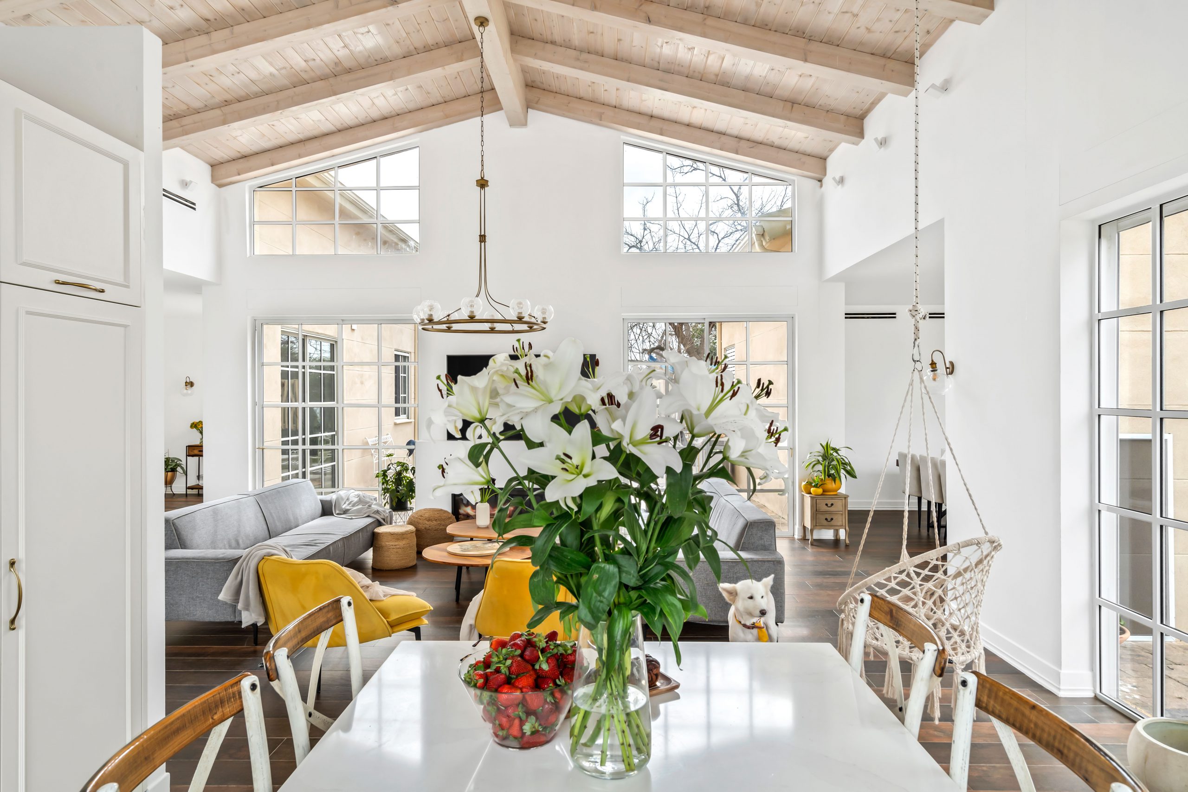
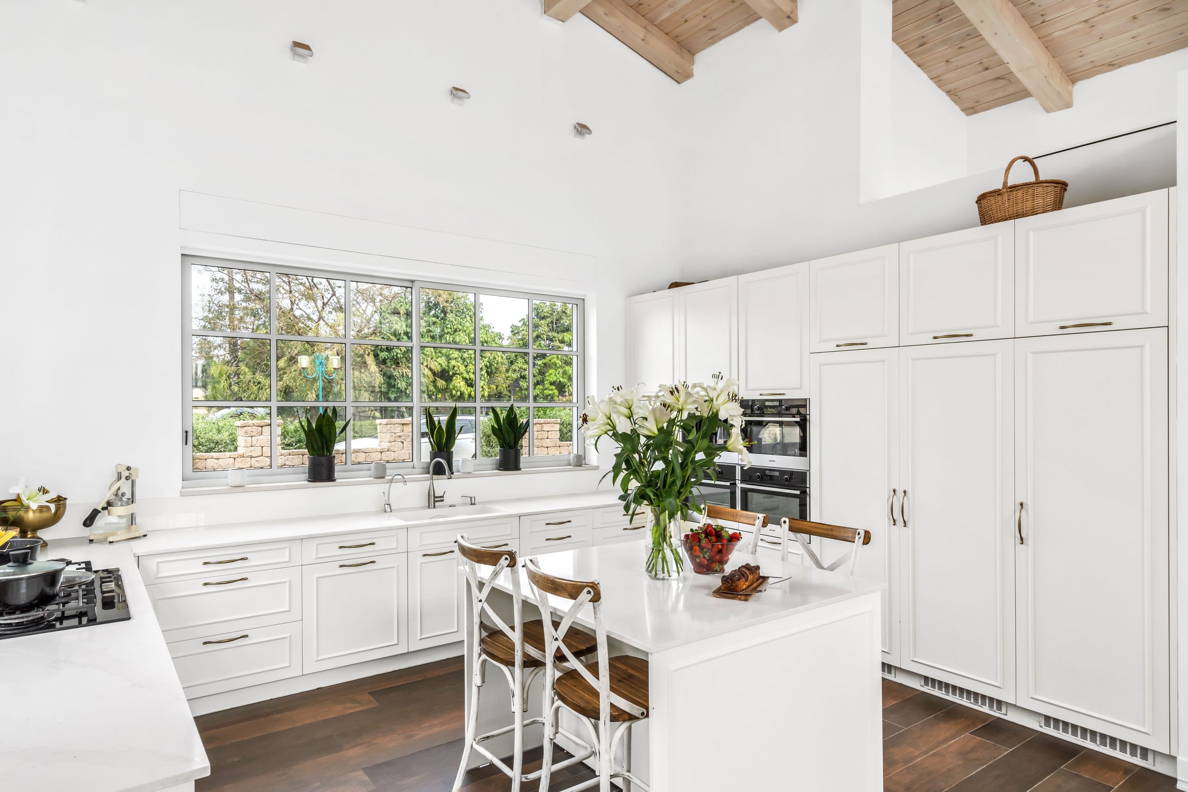
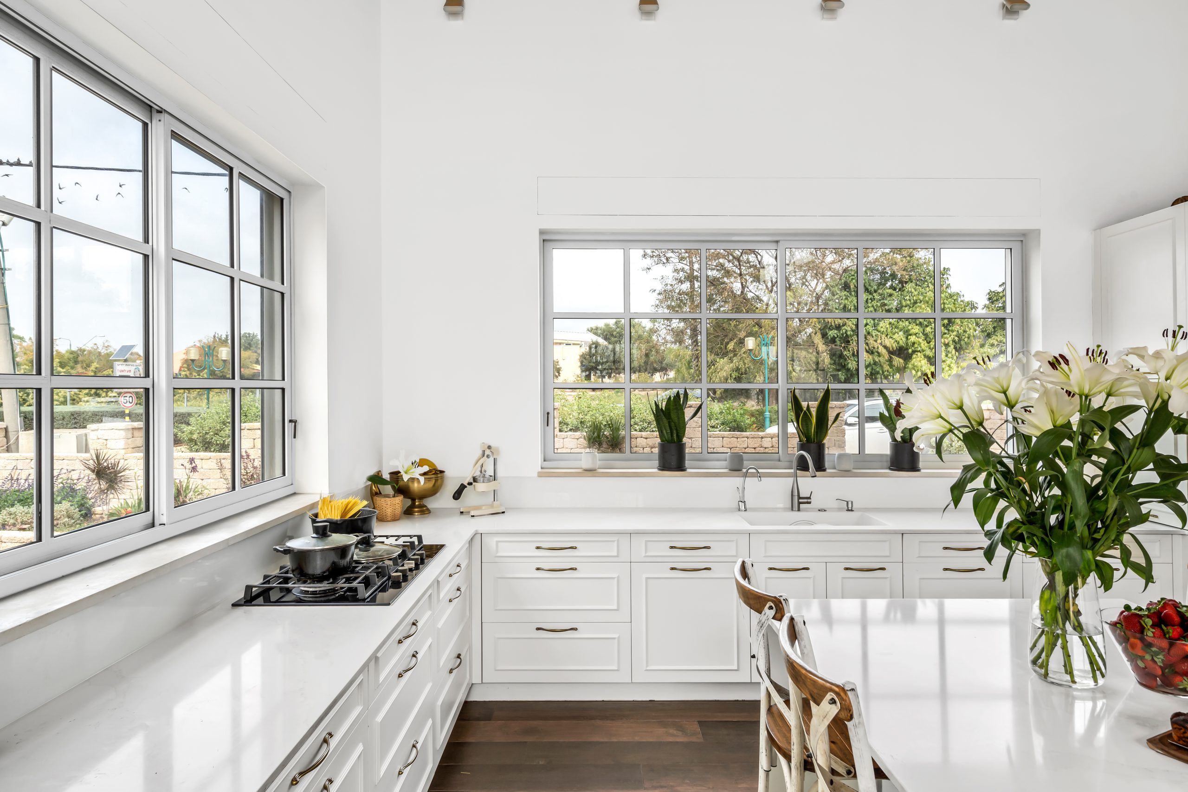
Previous
Next



Previous
Next
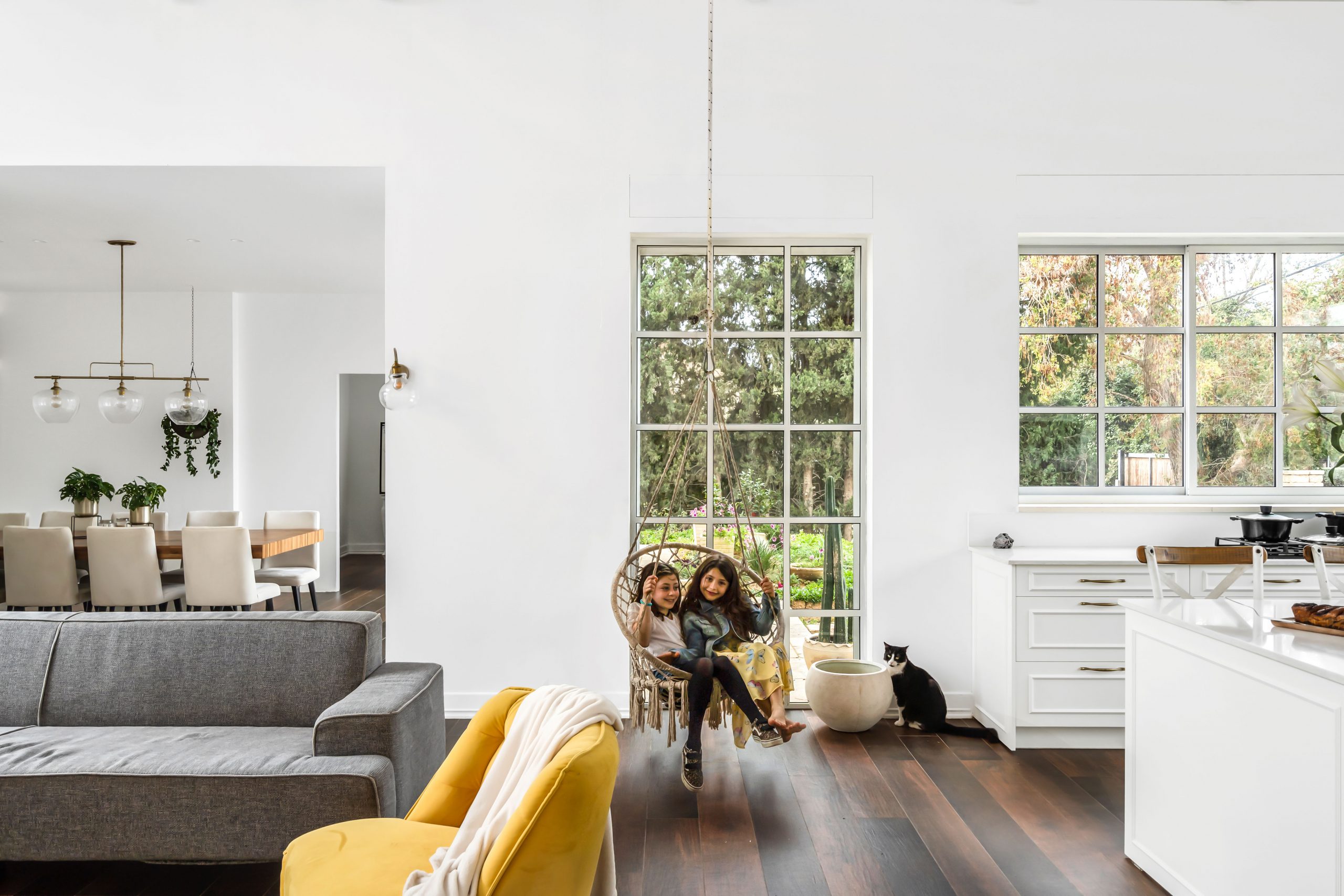
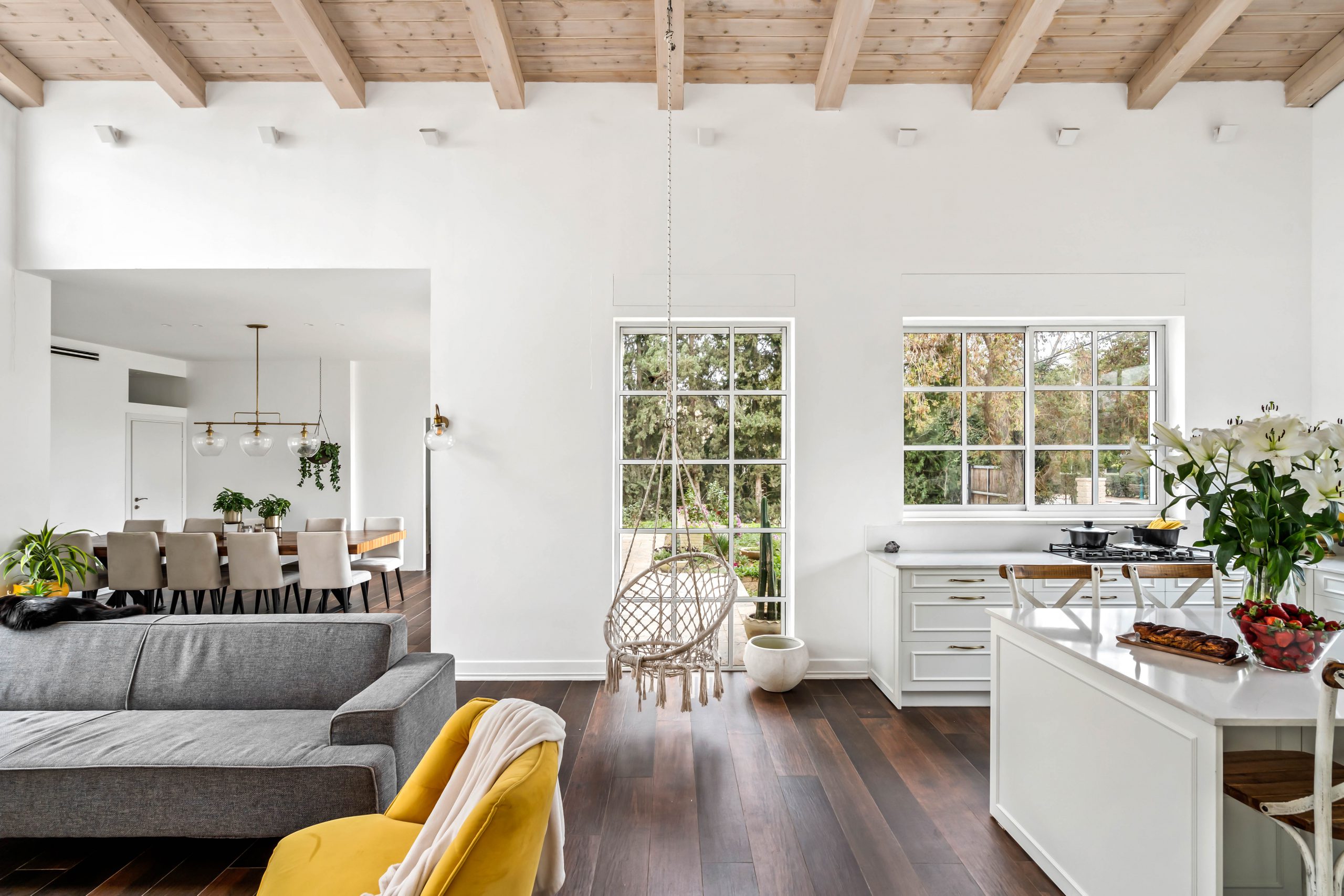
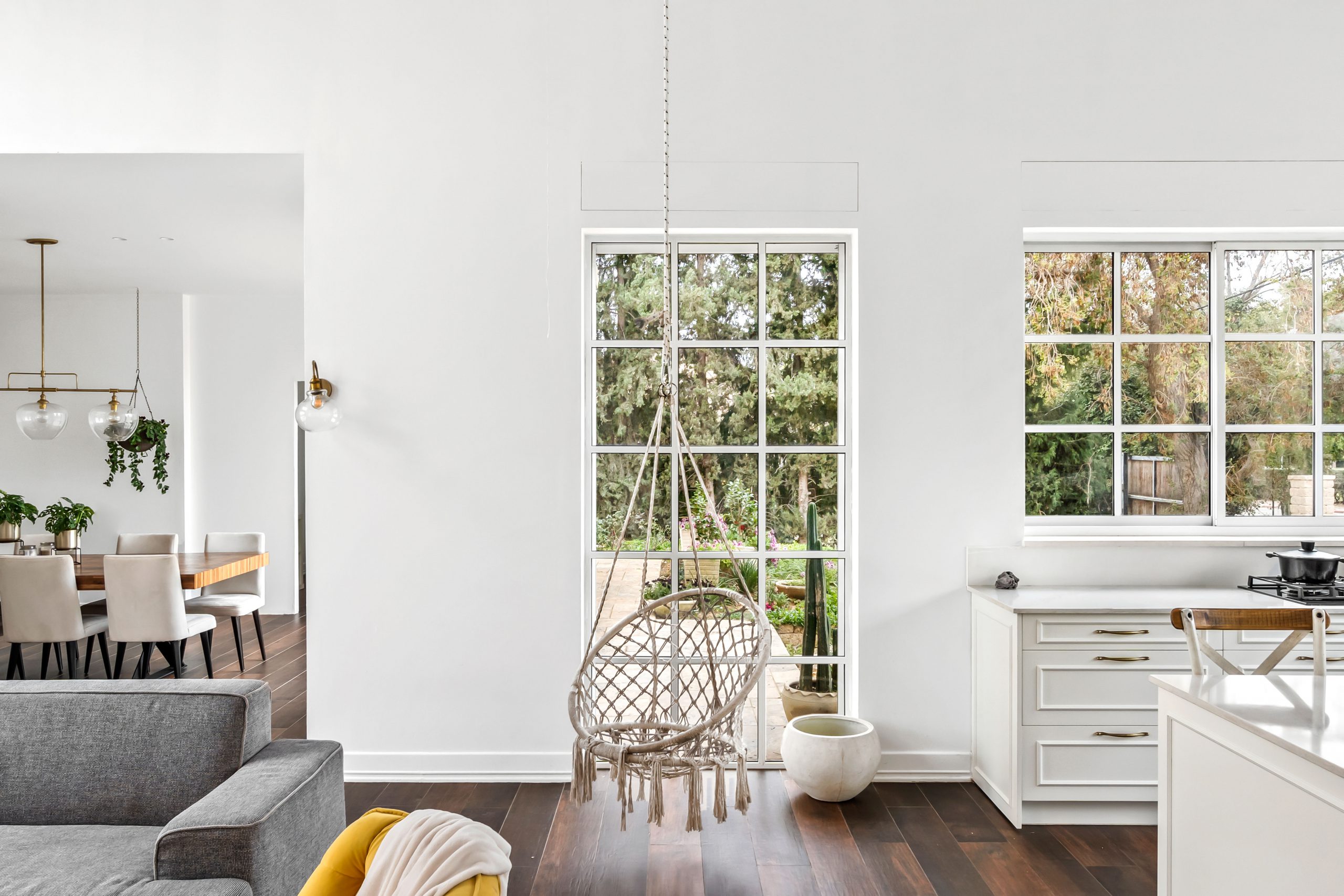
Previous
Next
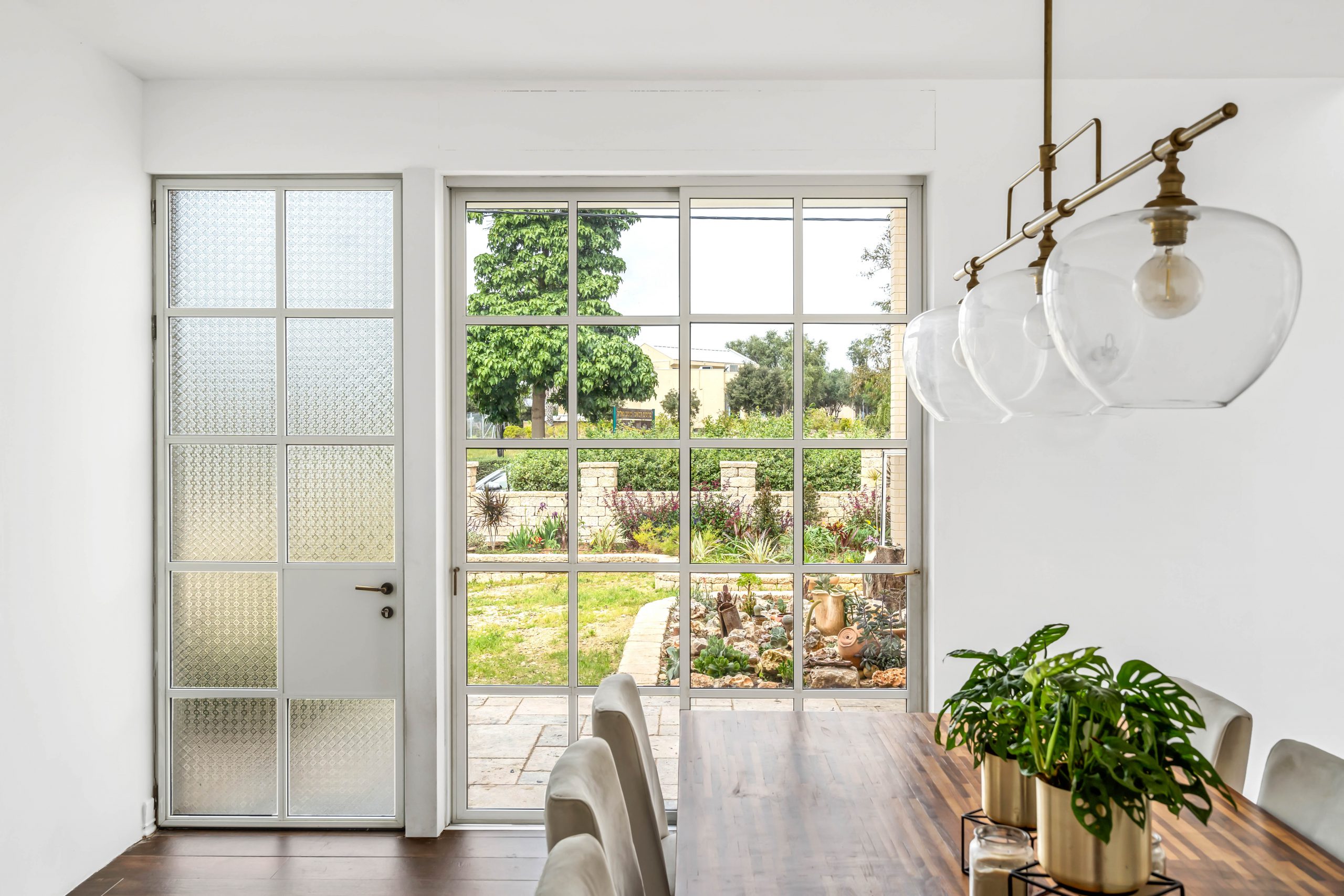
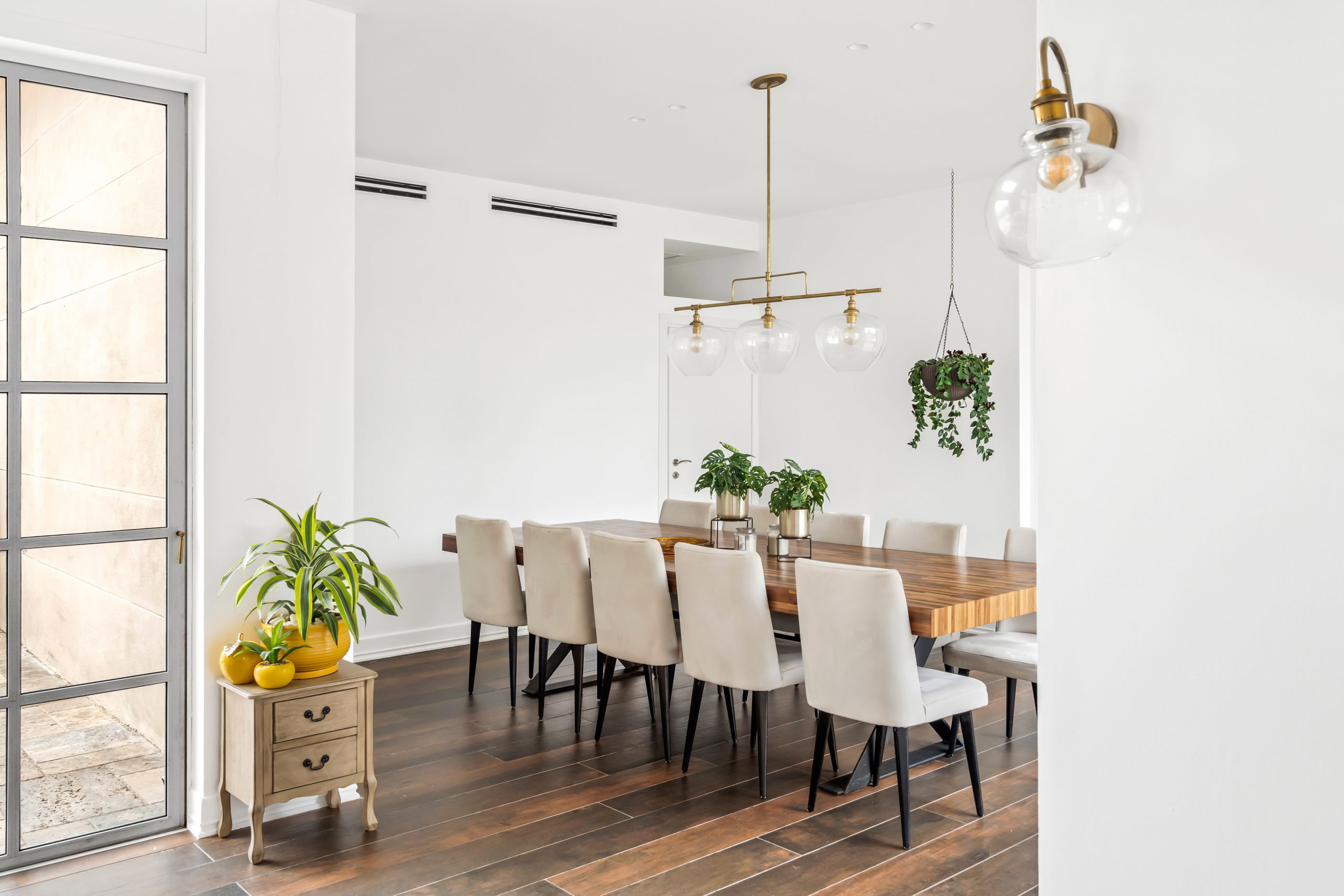
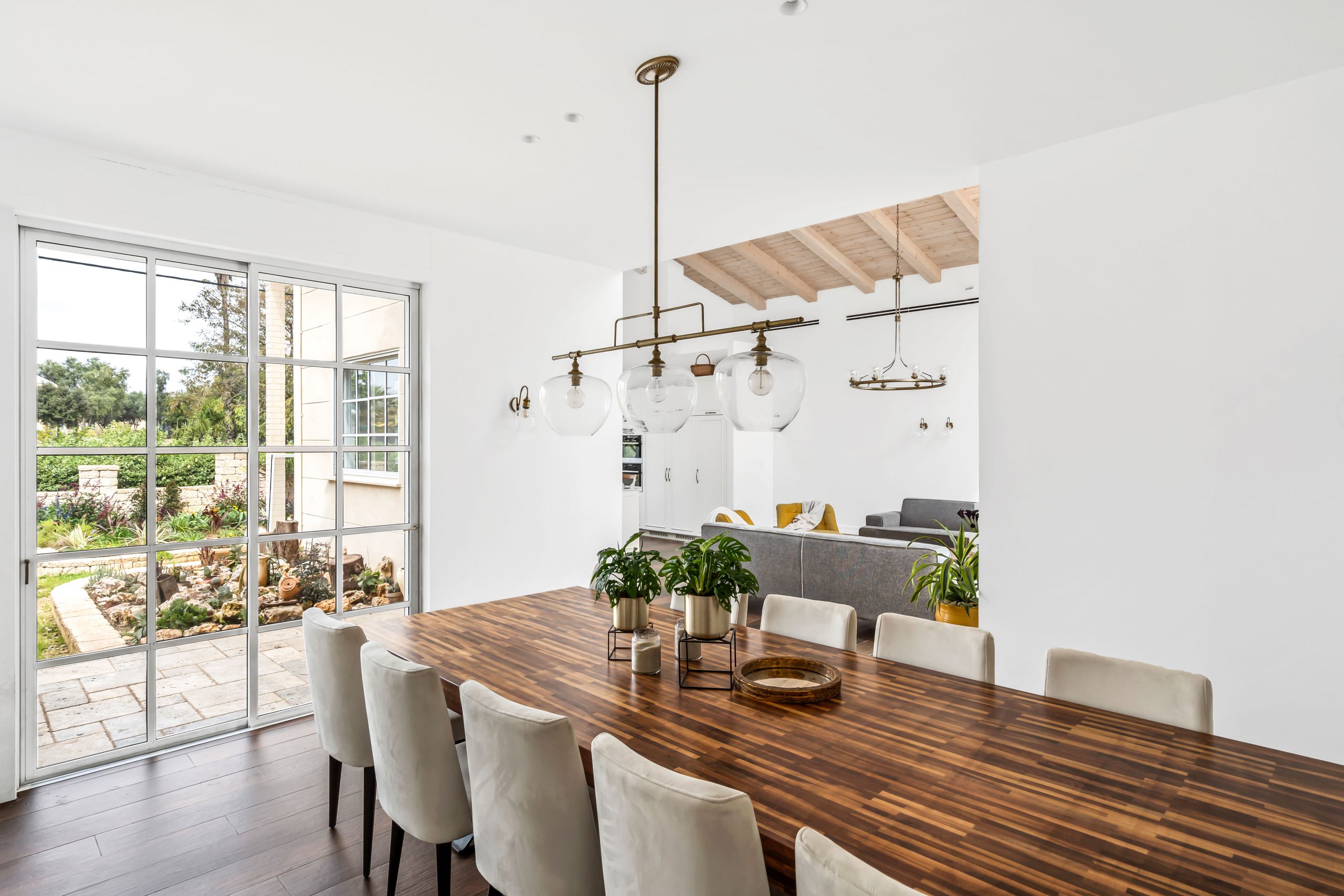

Previous
Next
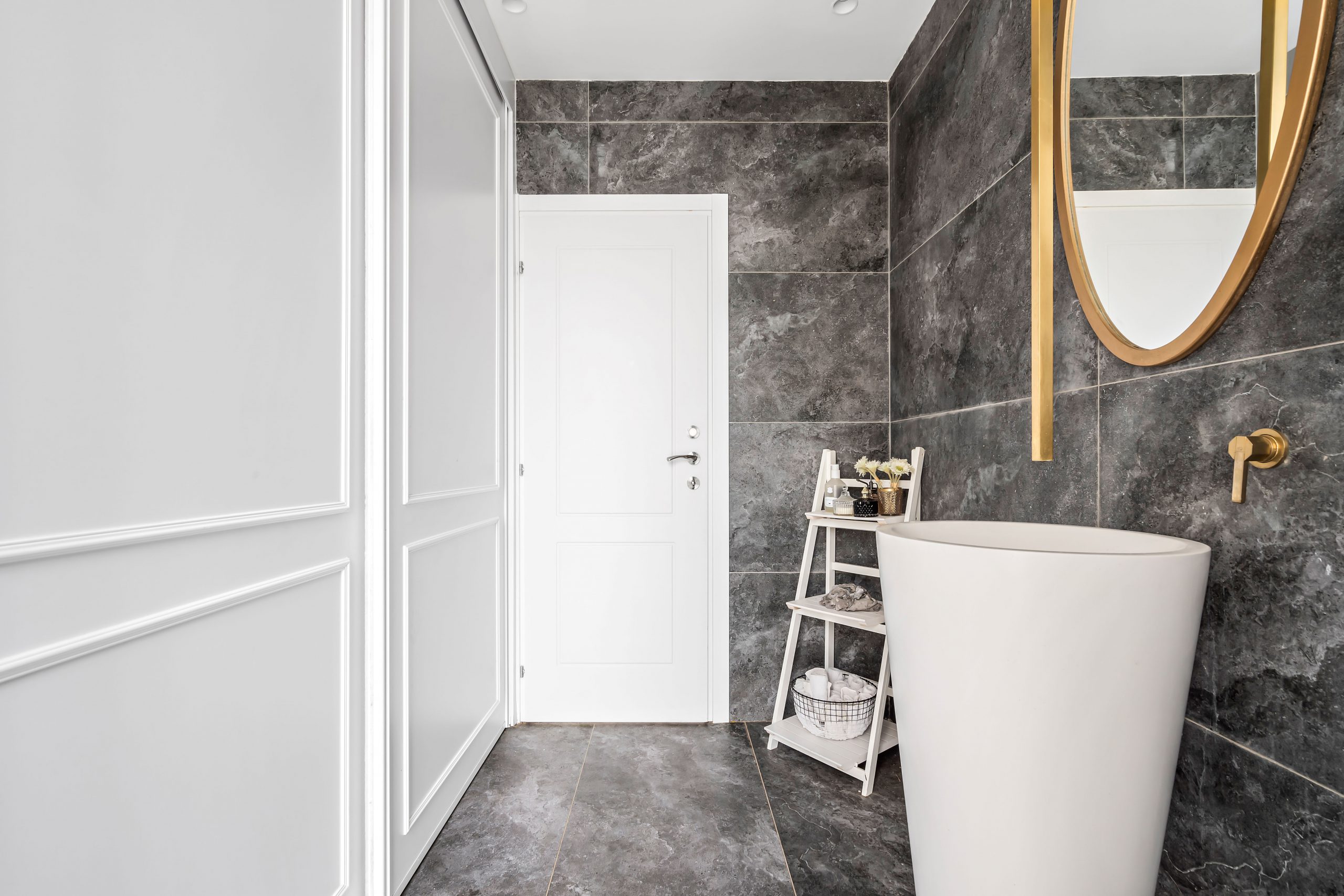
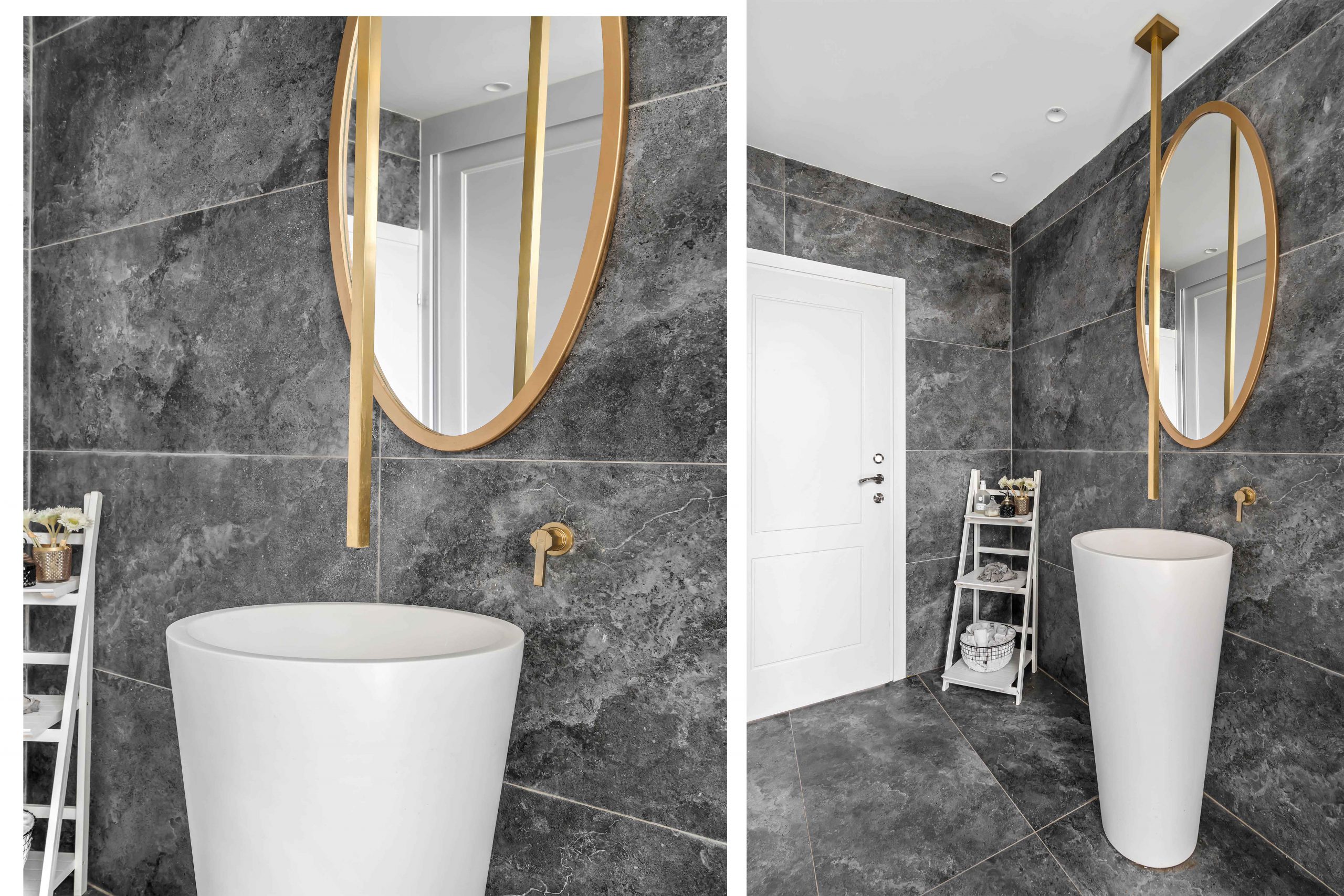
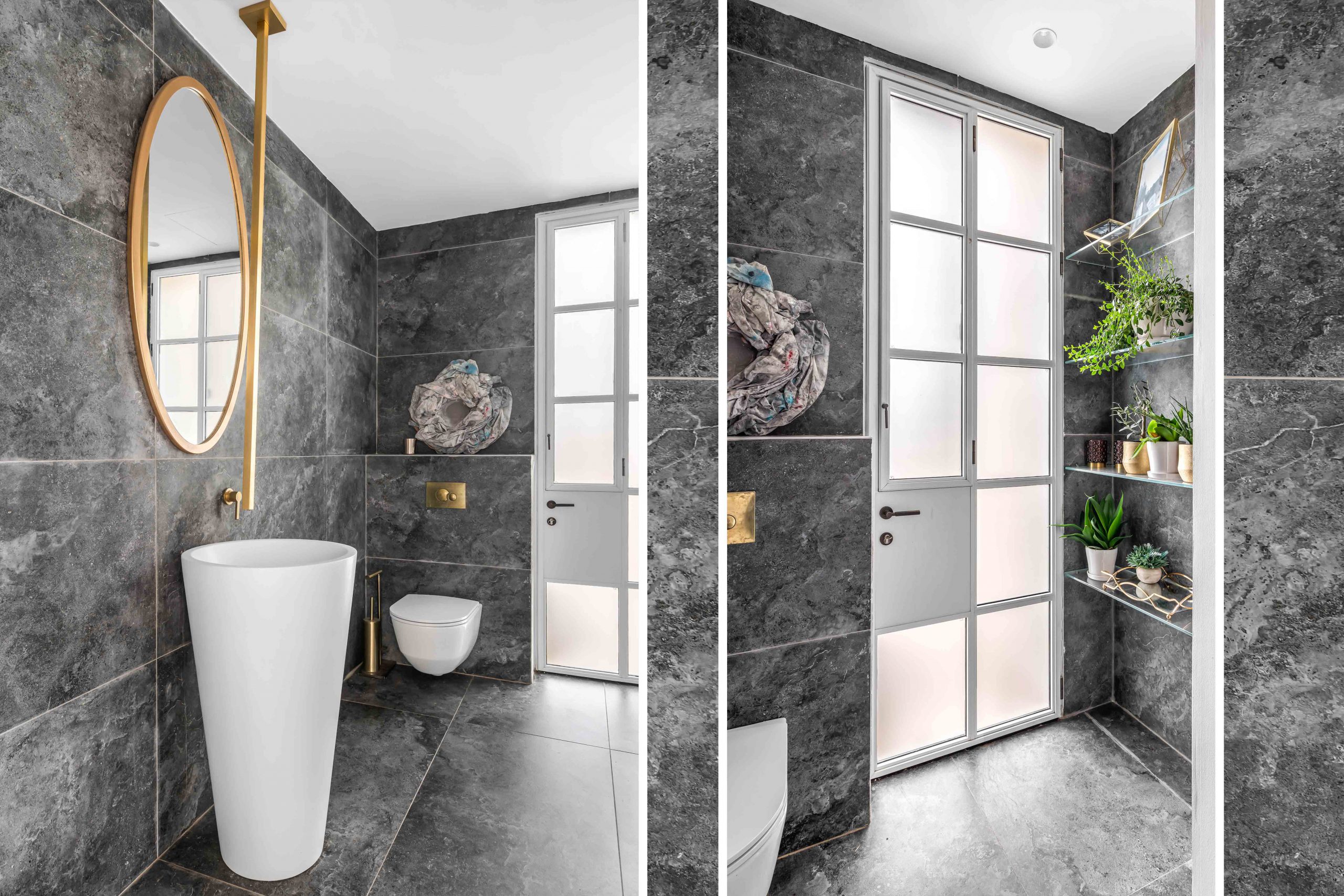
Previous
Next
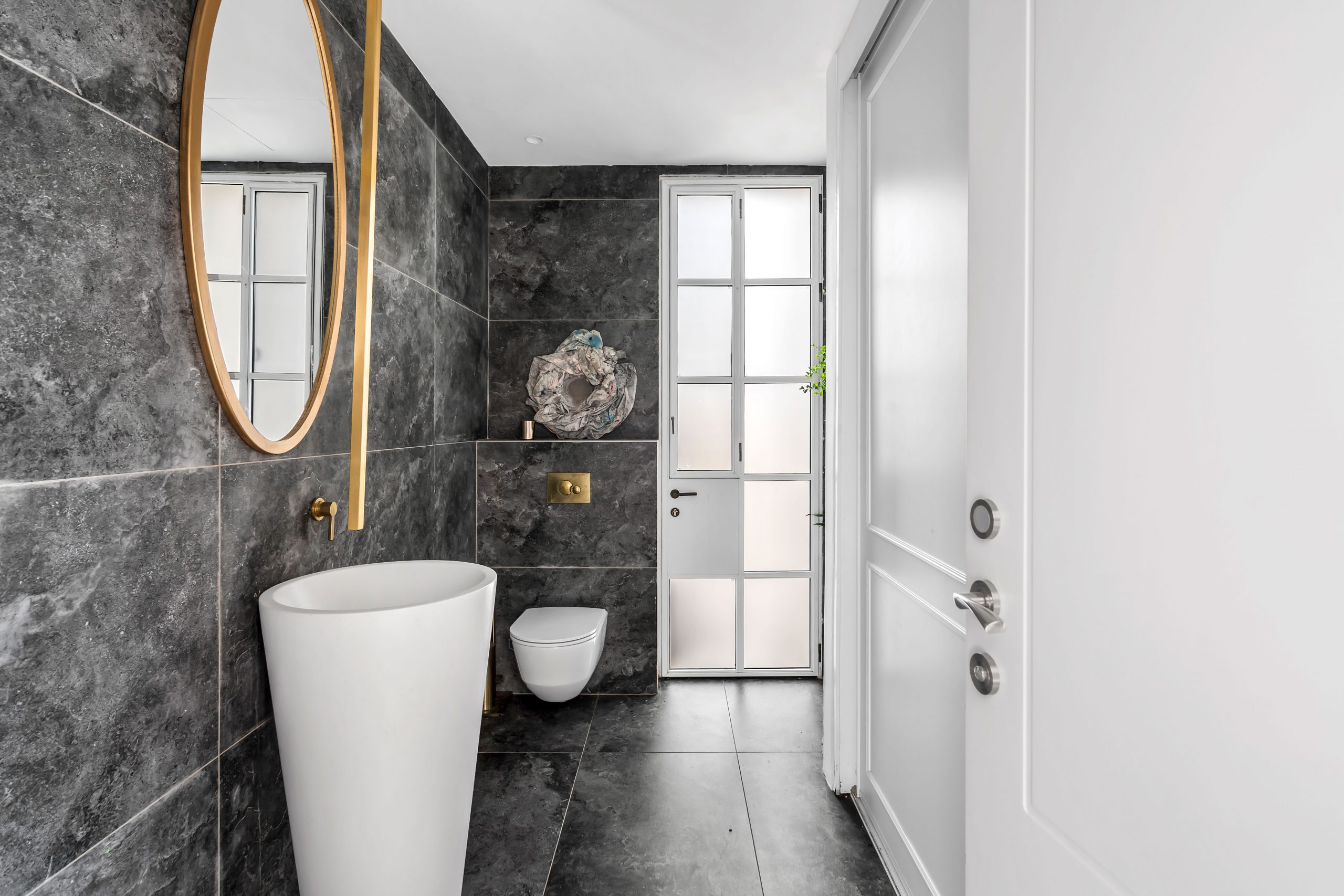

Previous
Next
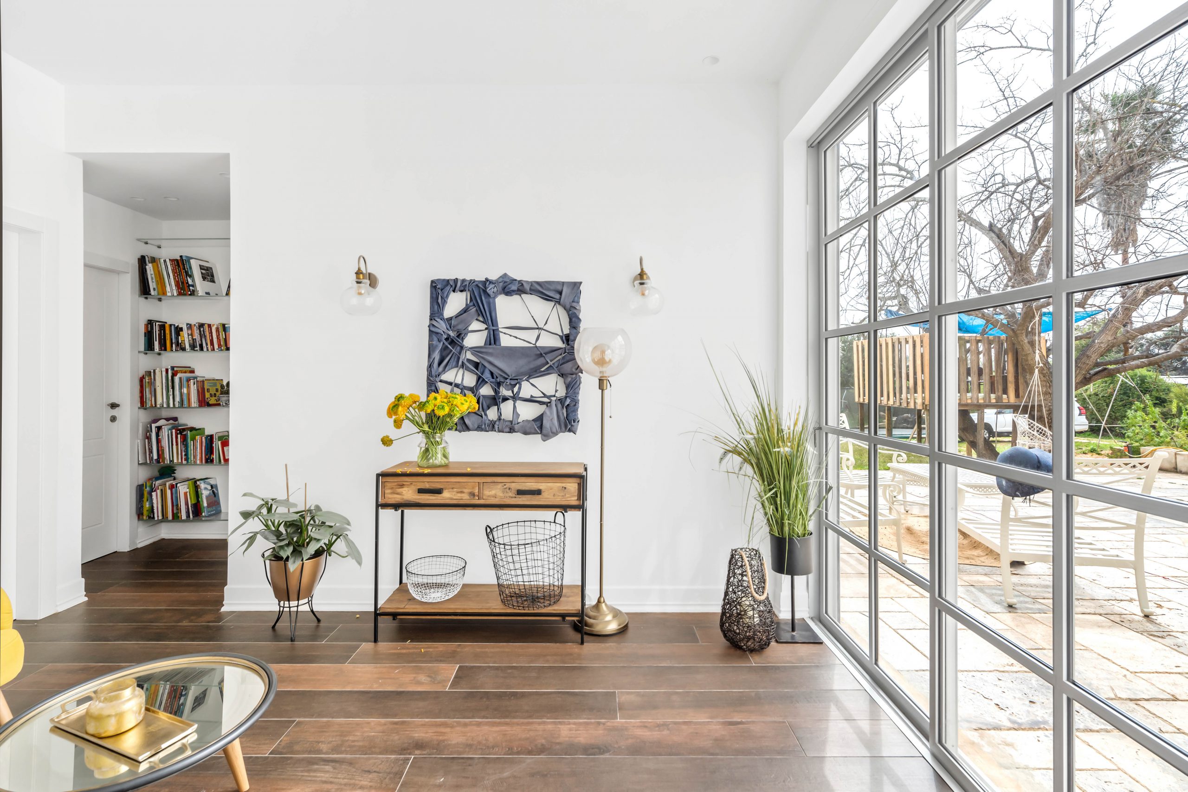
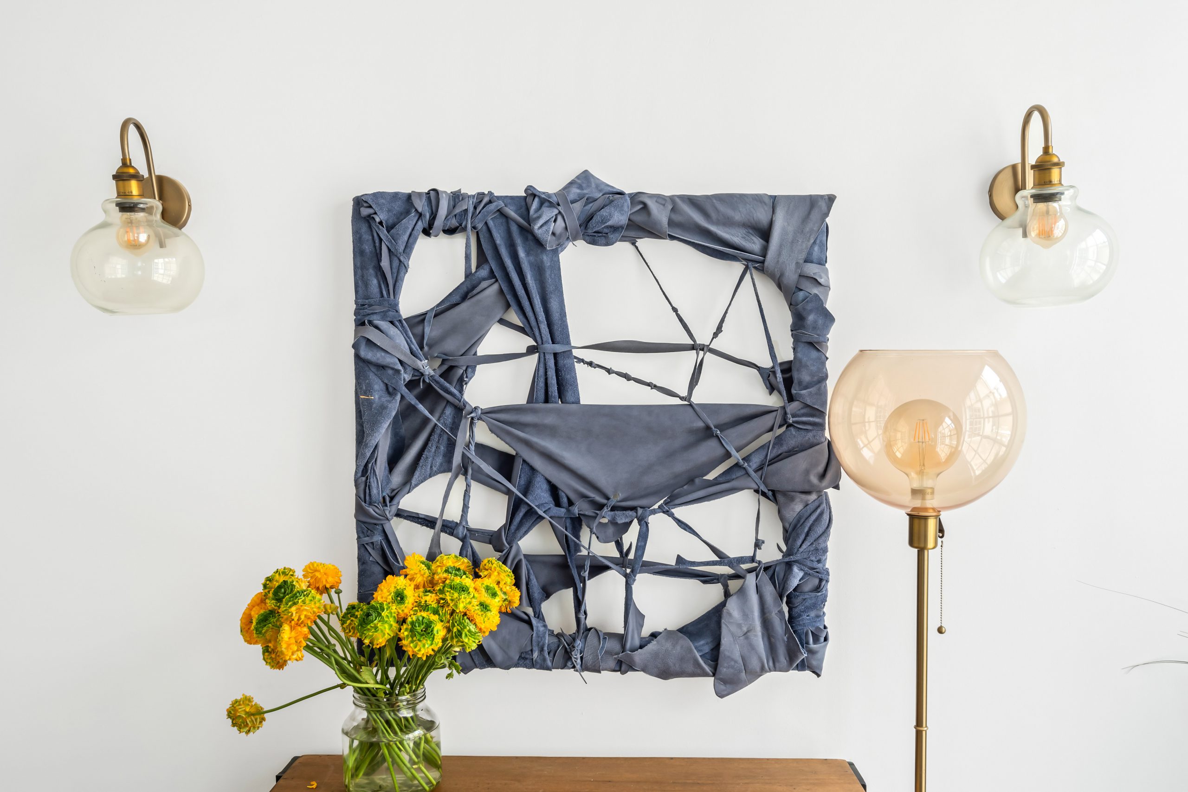
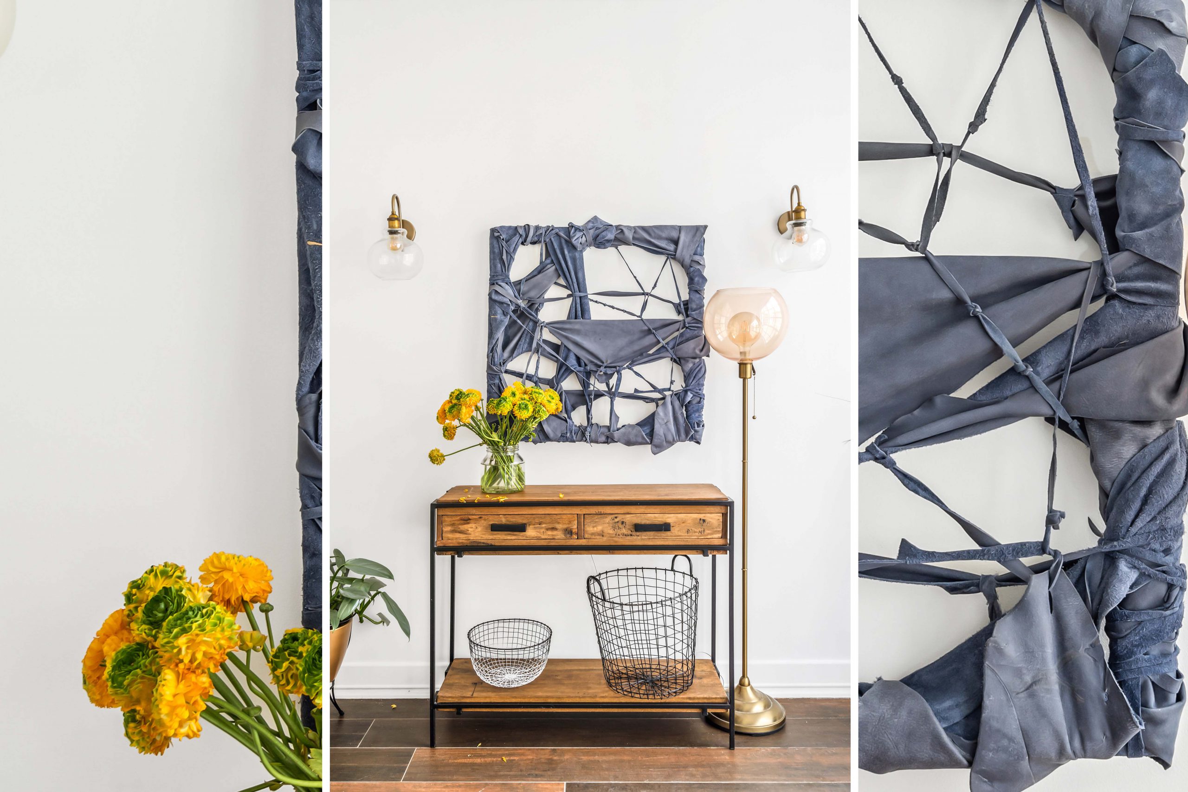
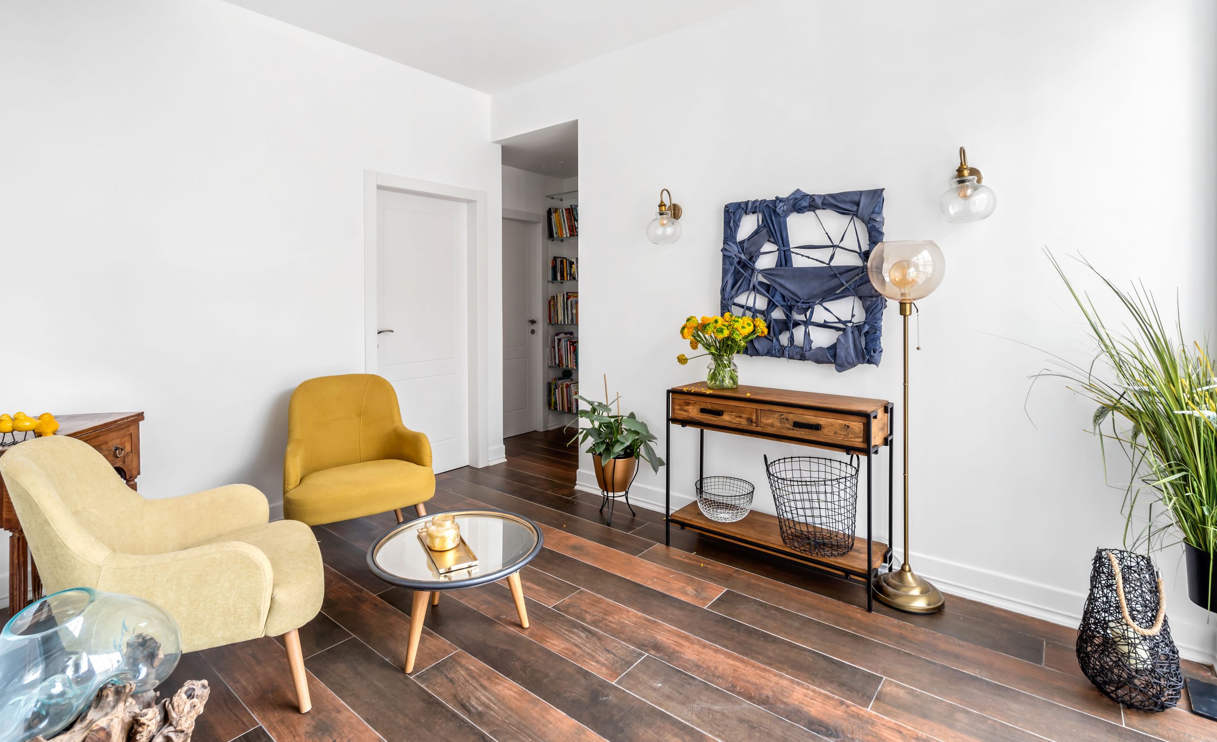
Previous
Next
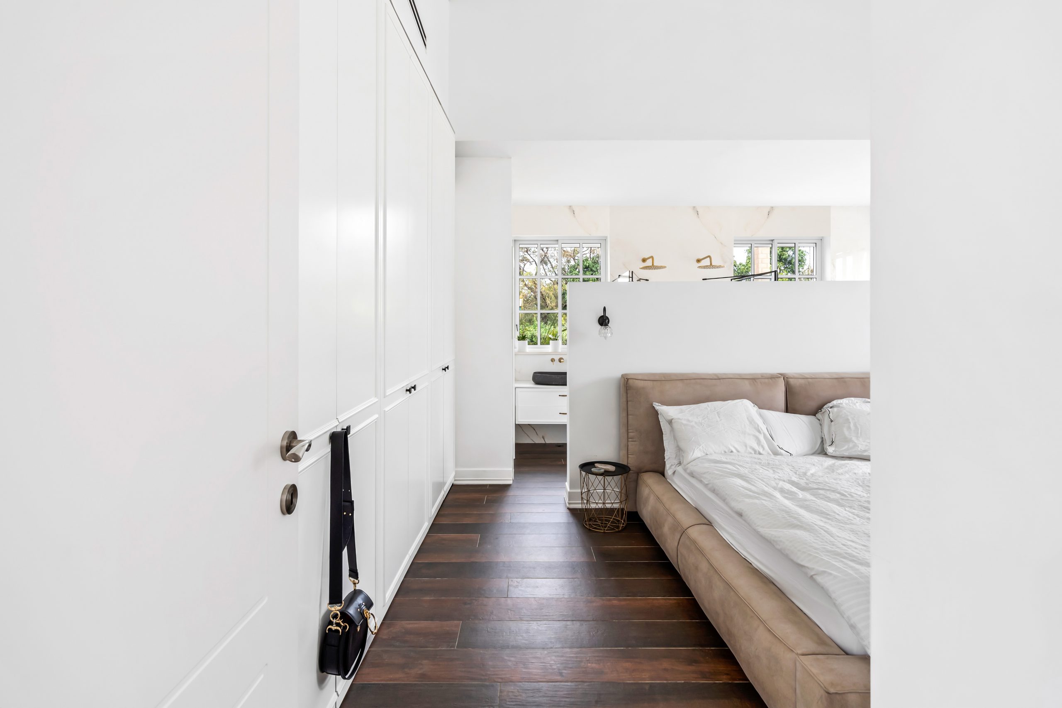
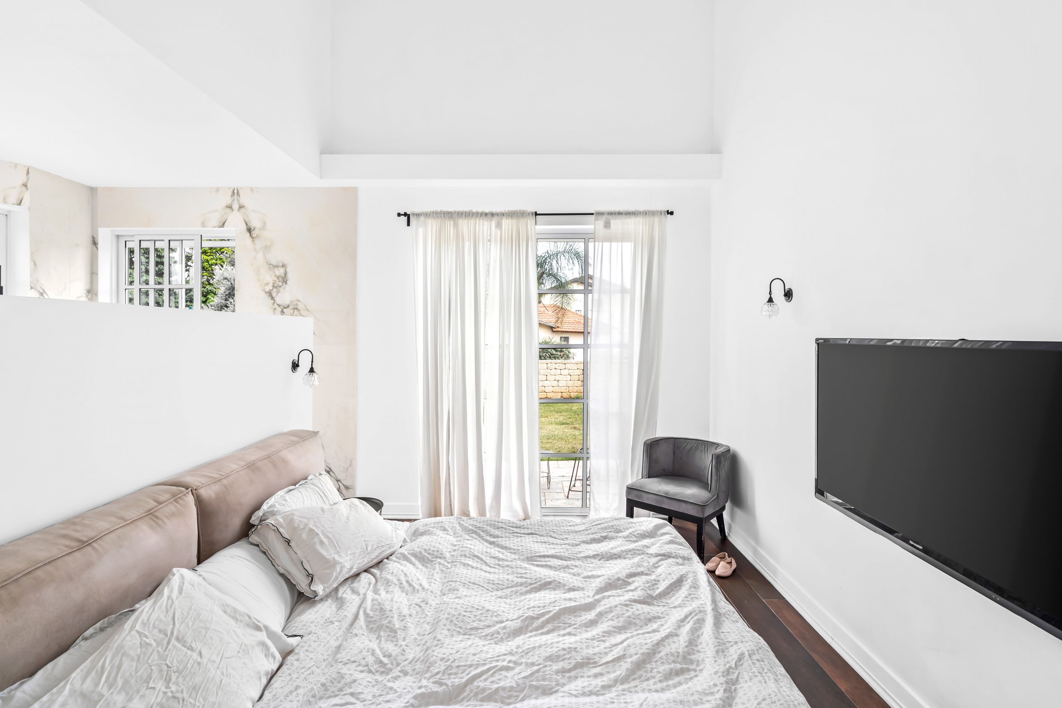
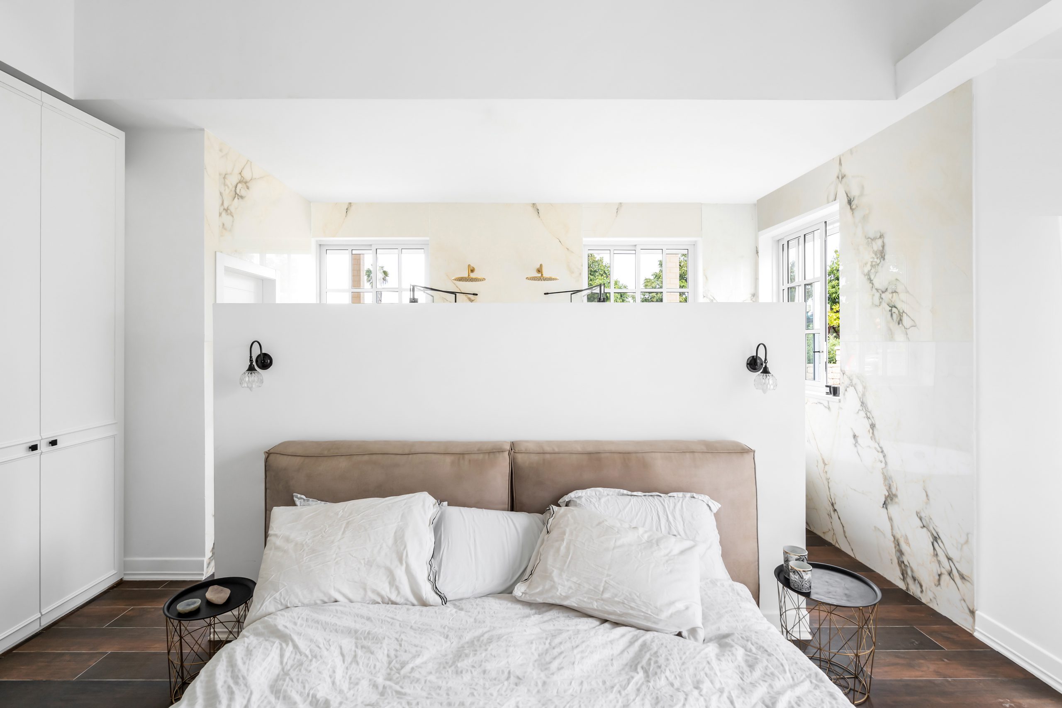
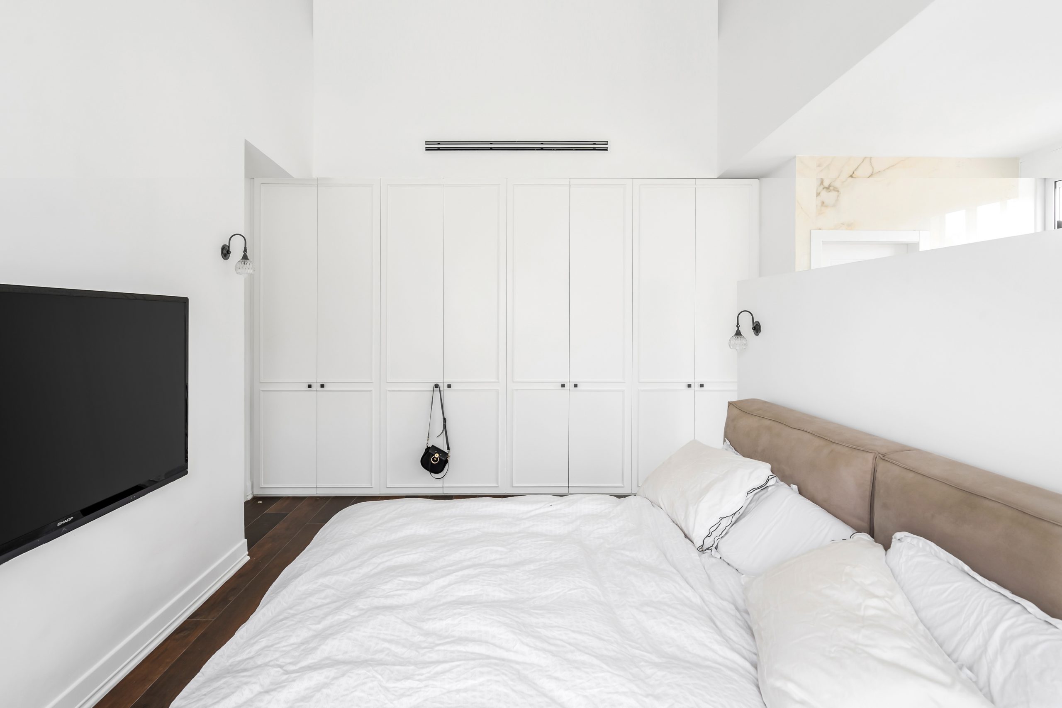
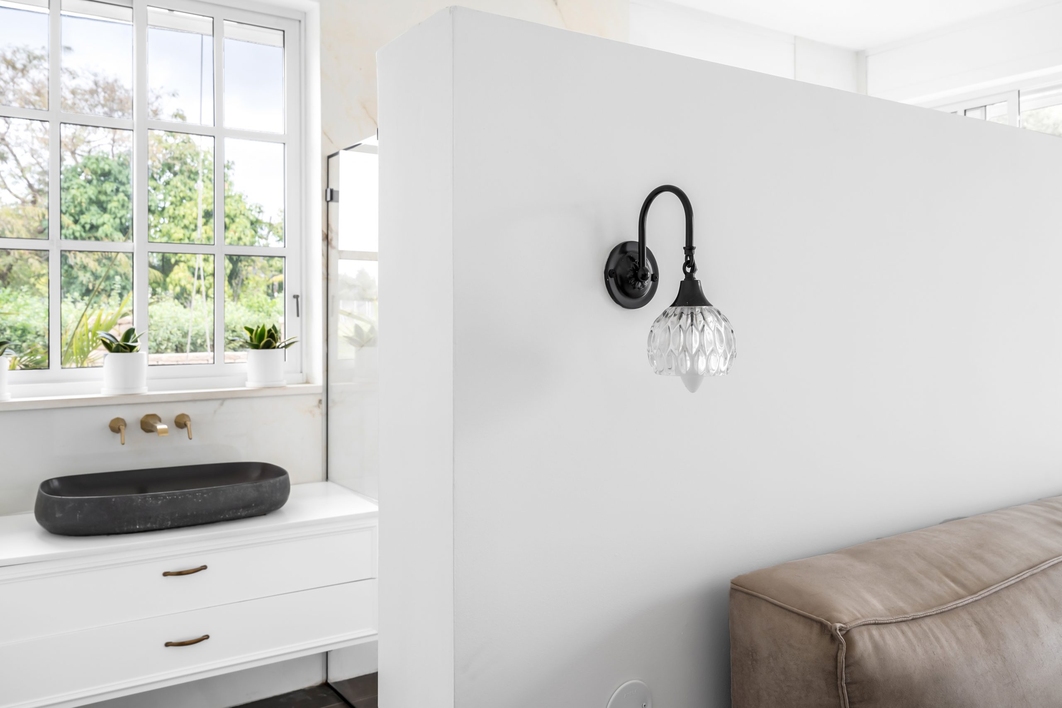
Previous
Next
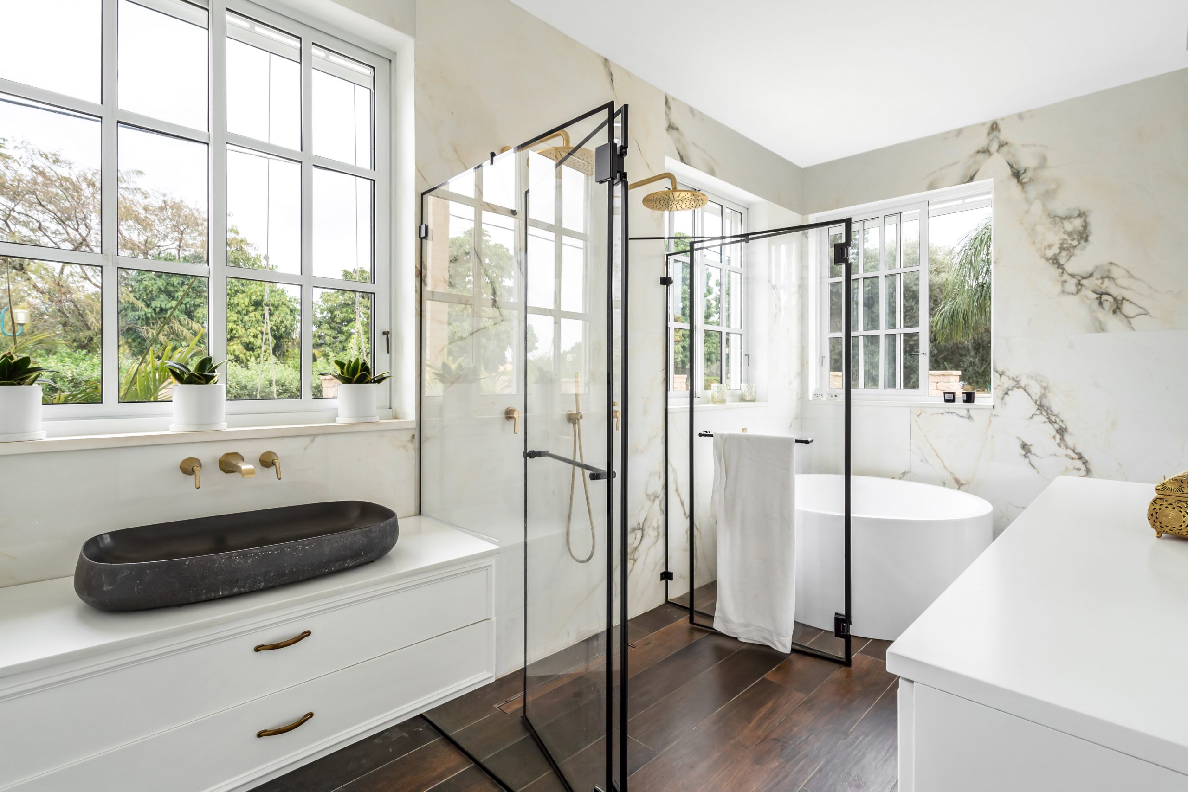
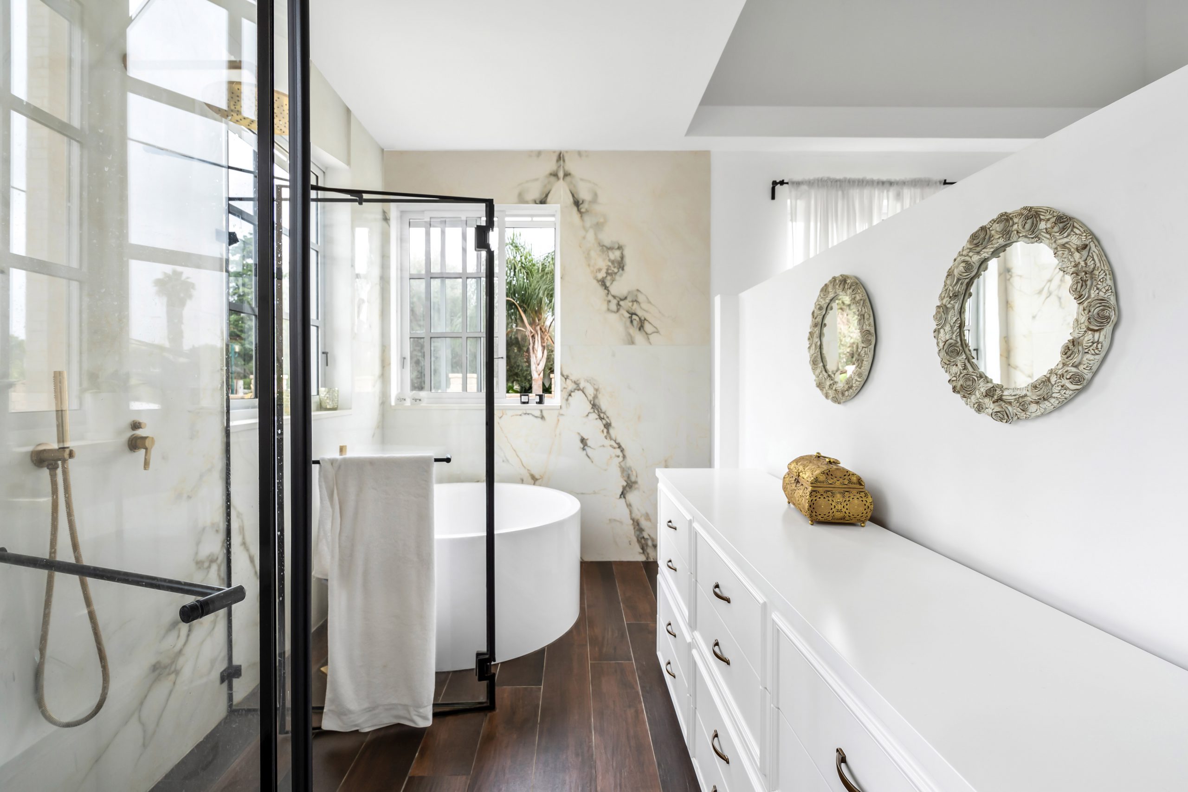
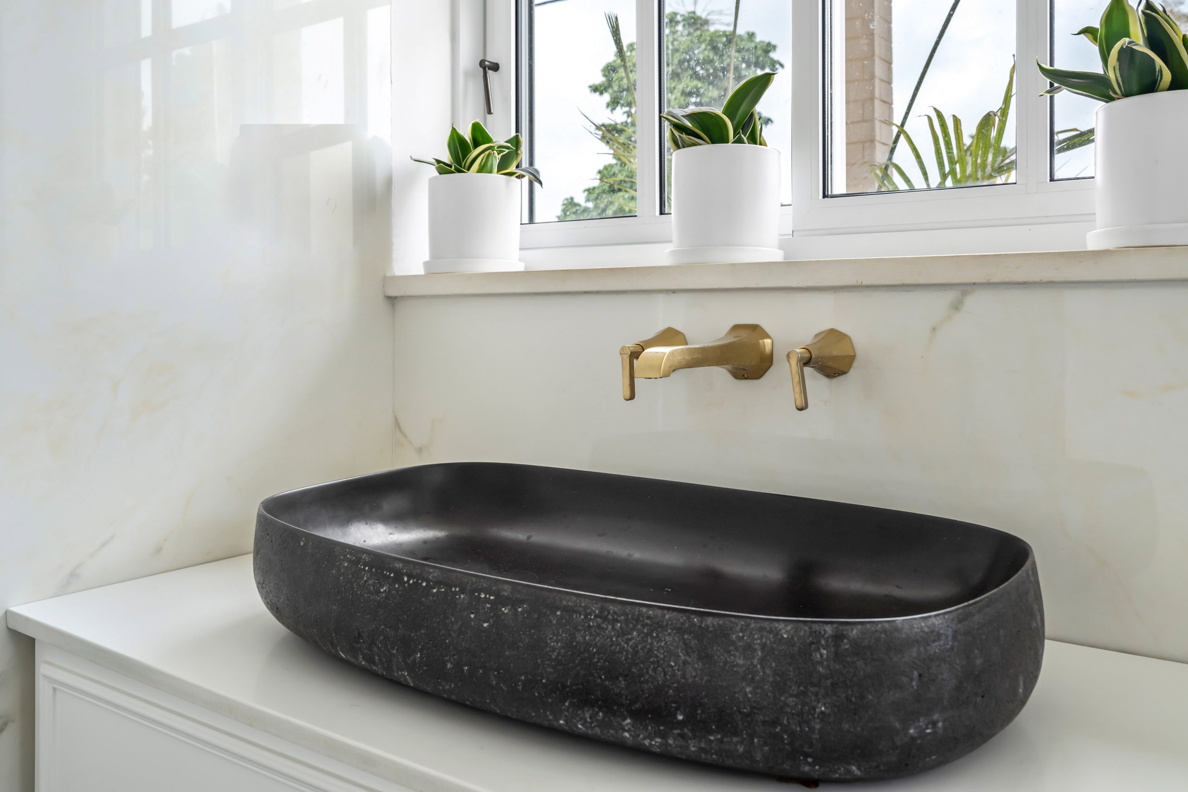
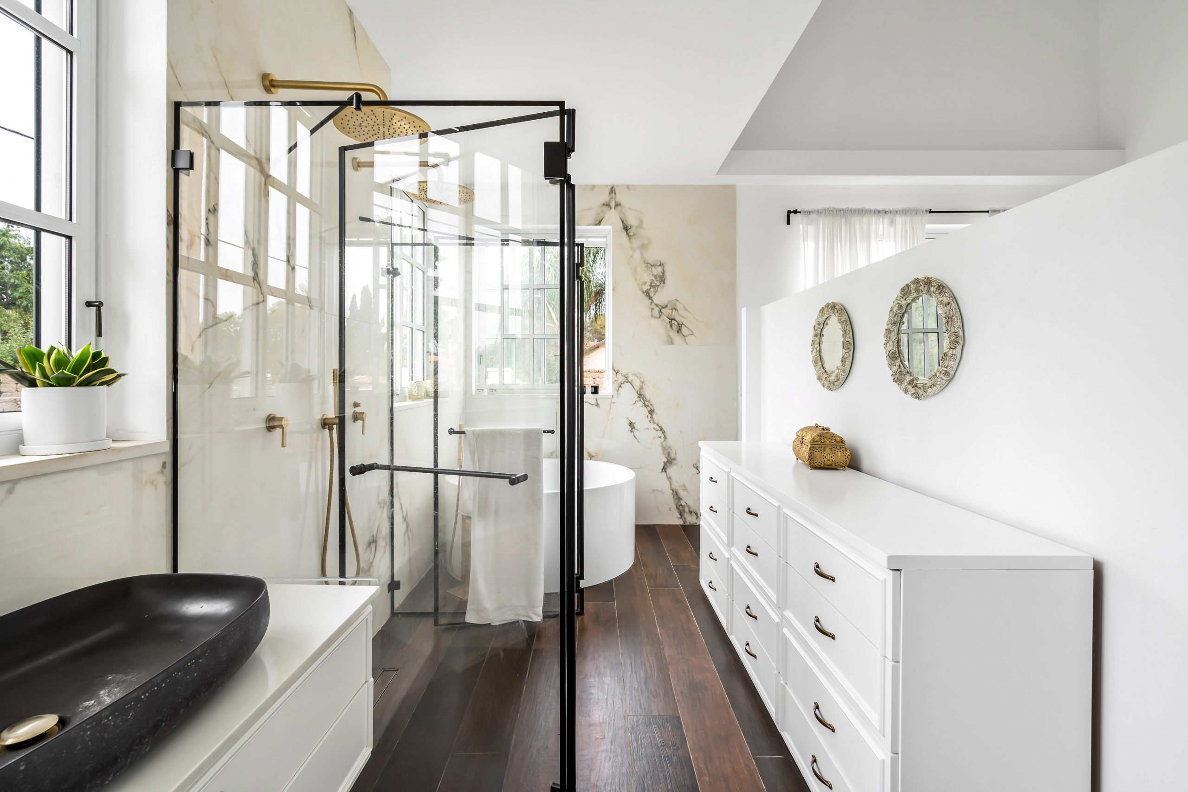
Previous
Next
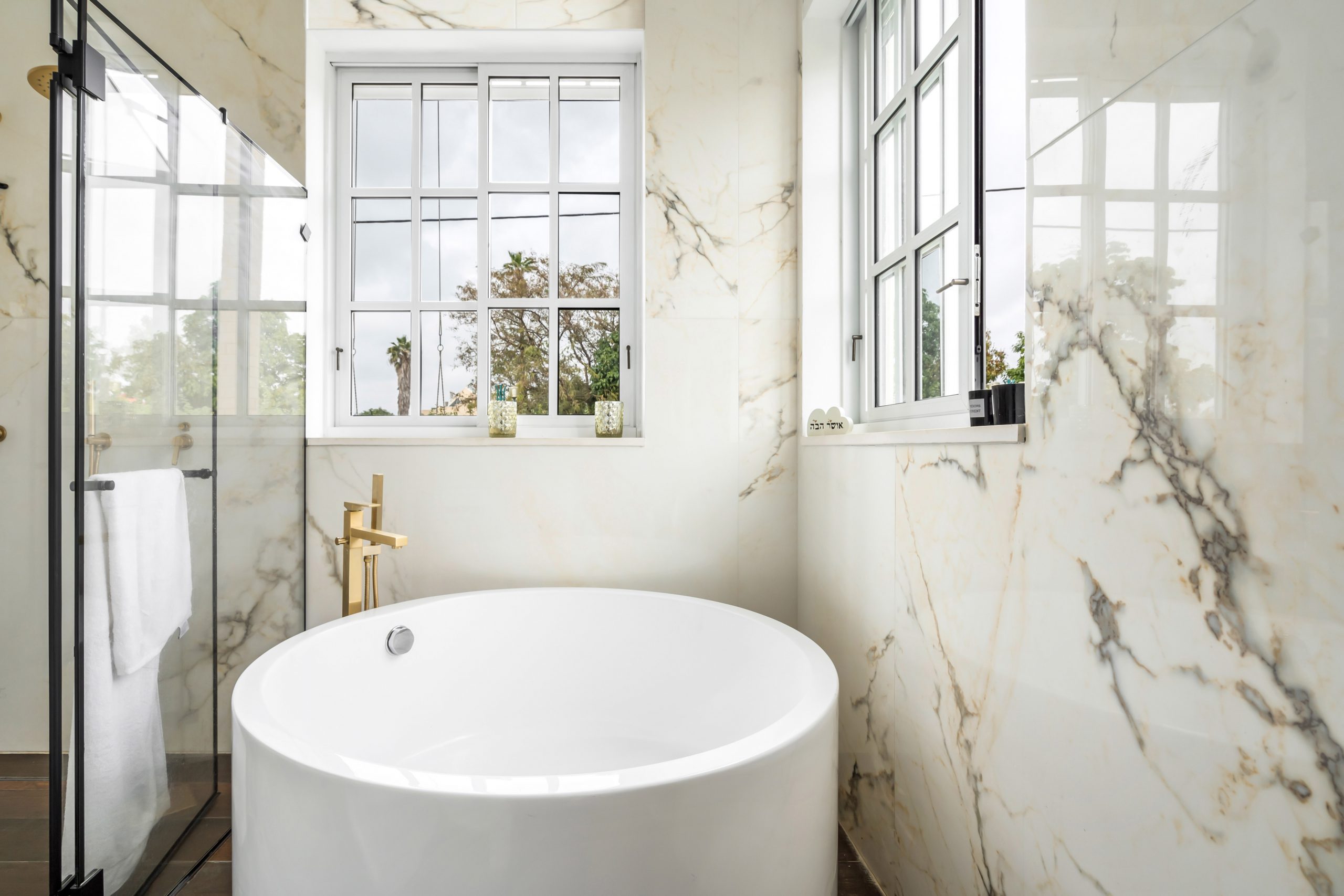
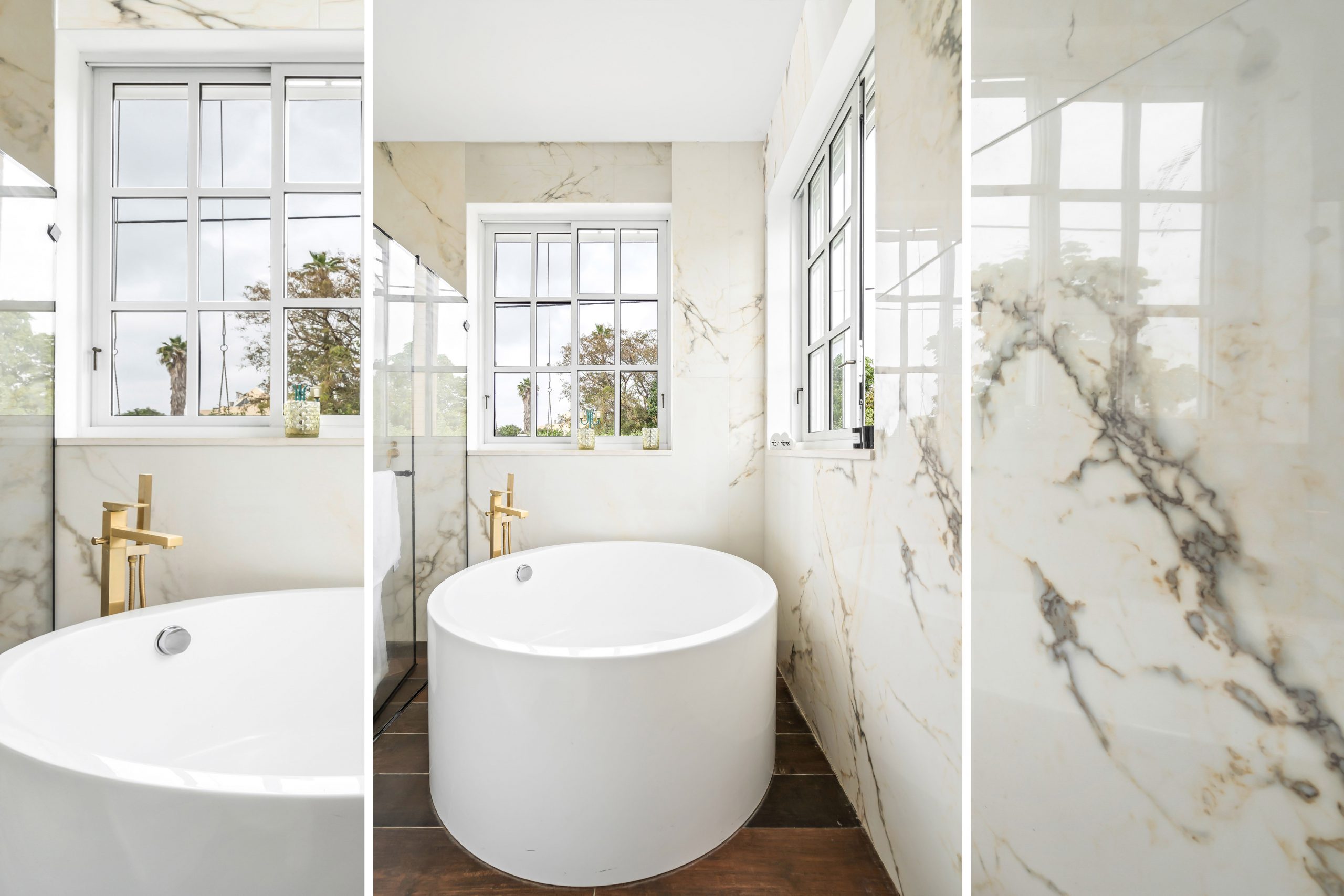
Previous
Next

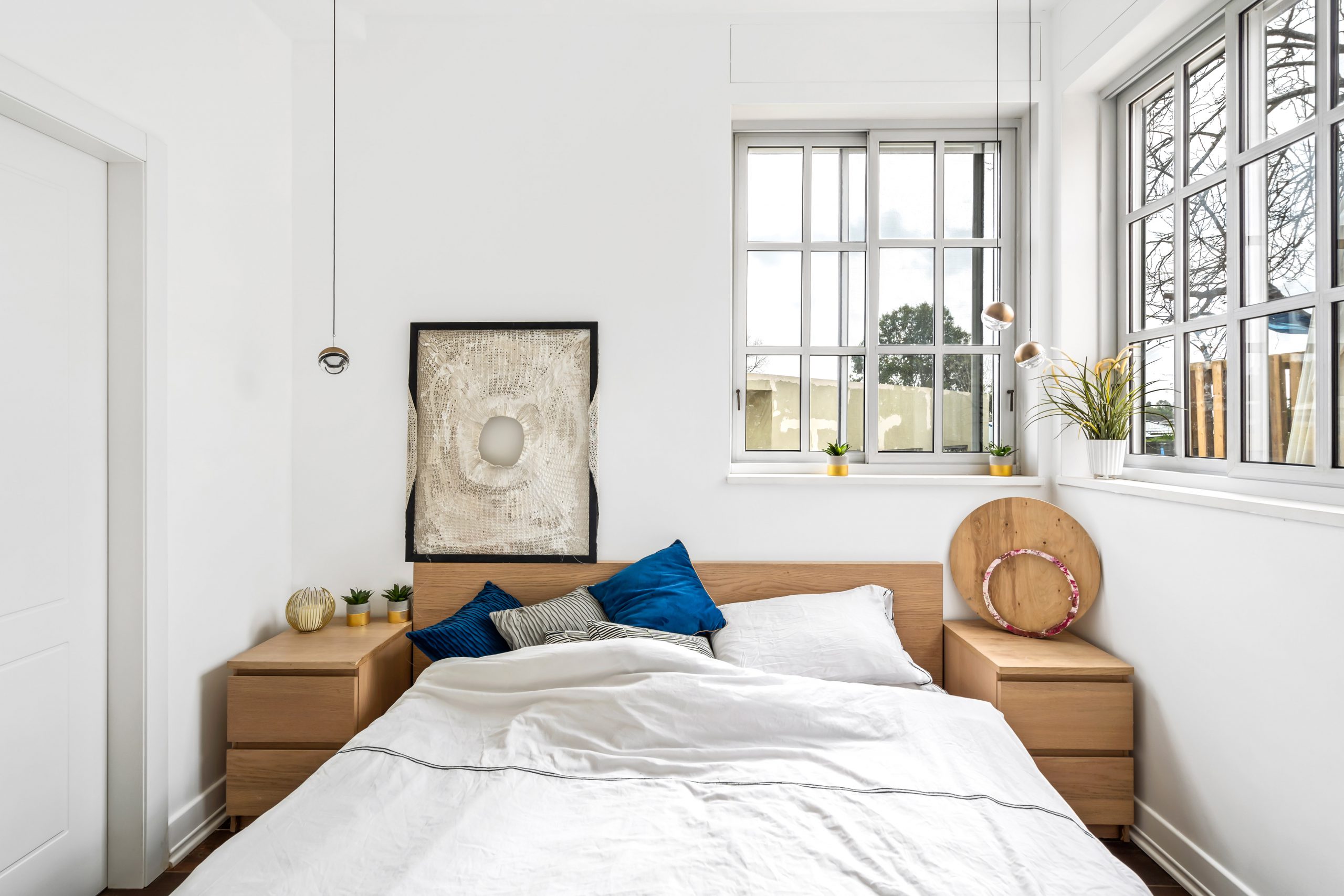
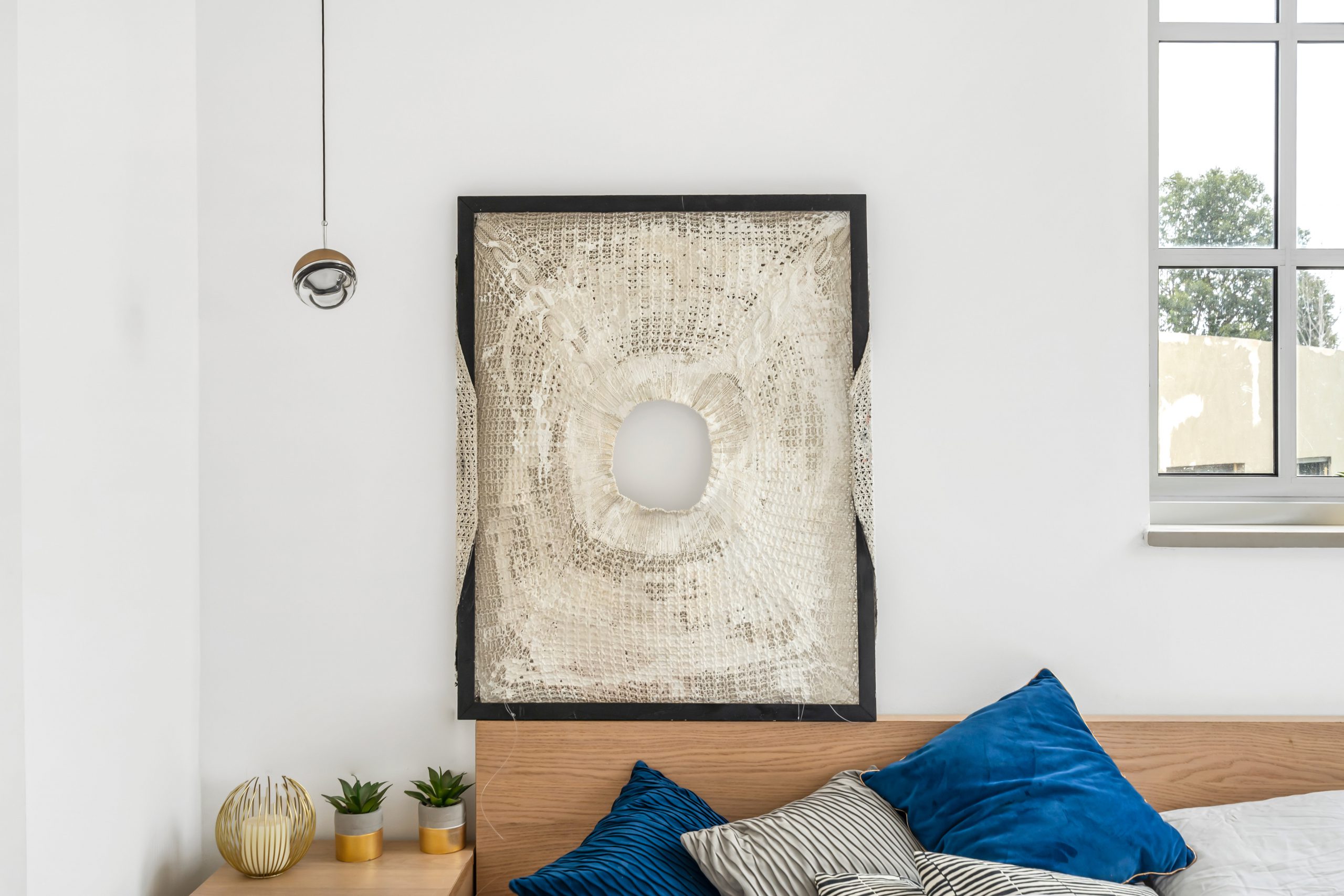
Previous
Next
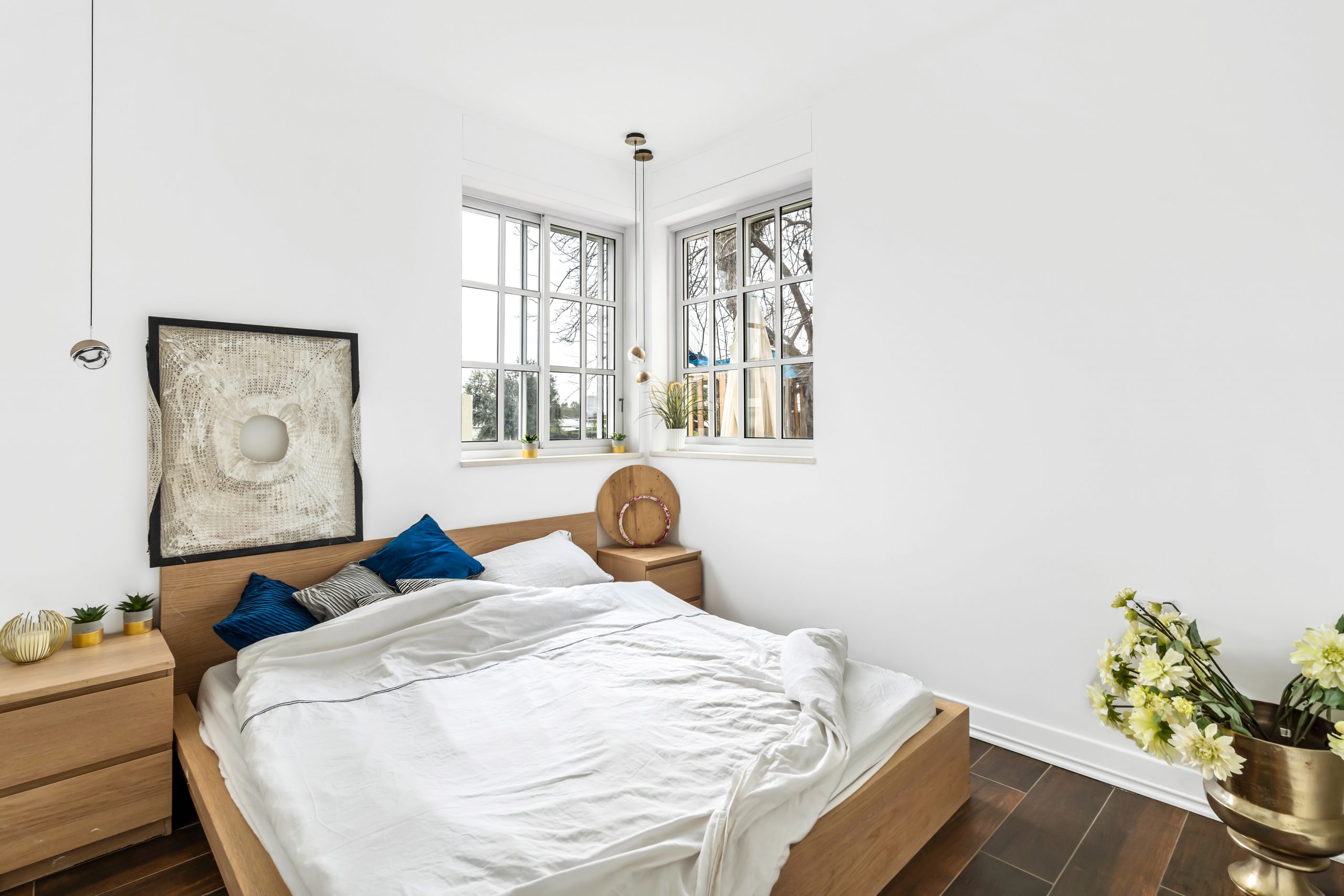
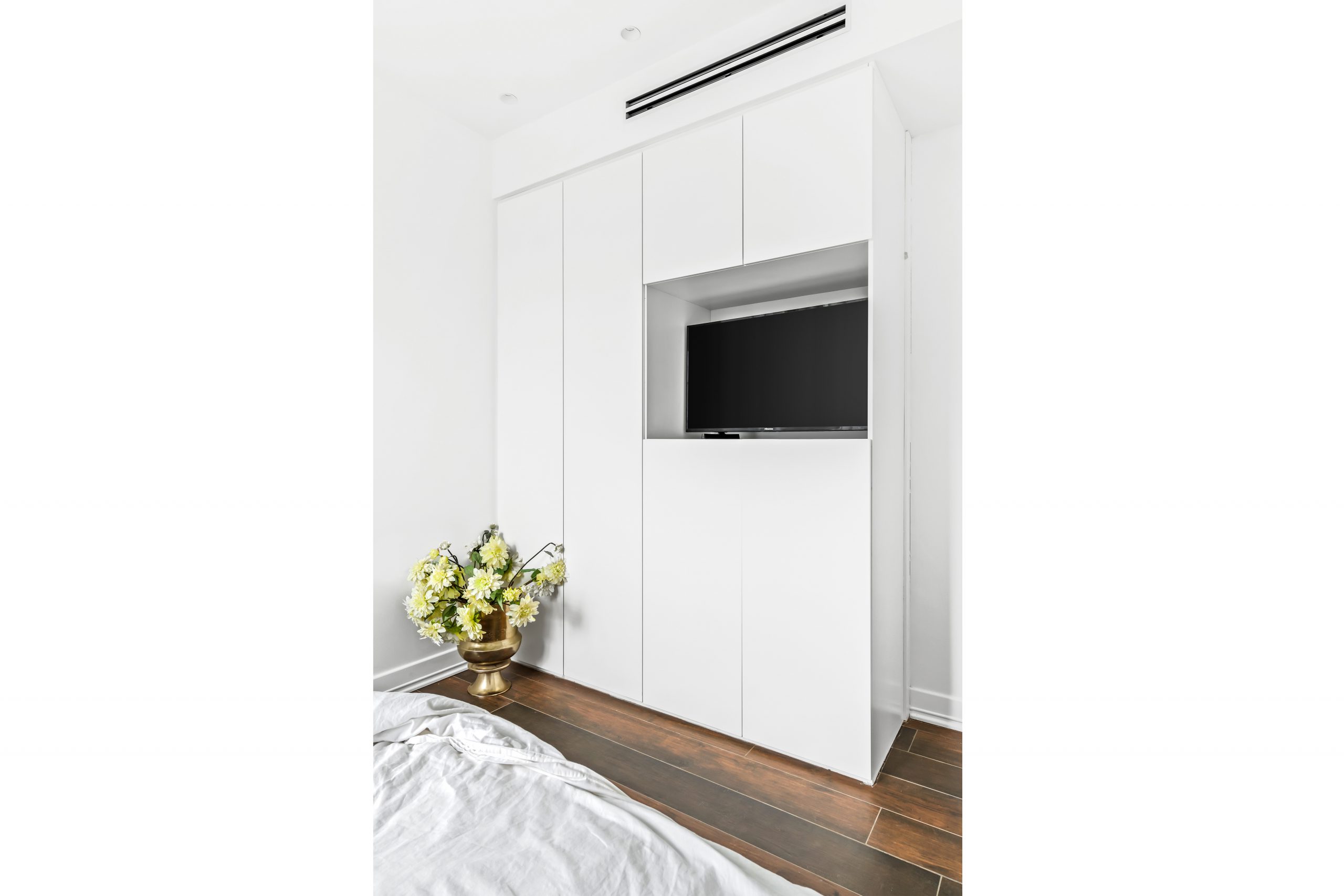
Previous
Next
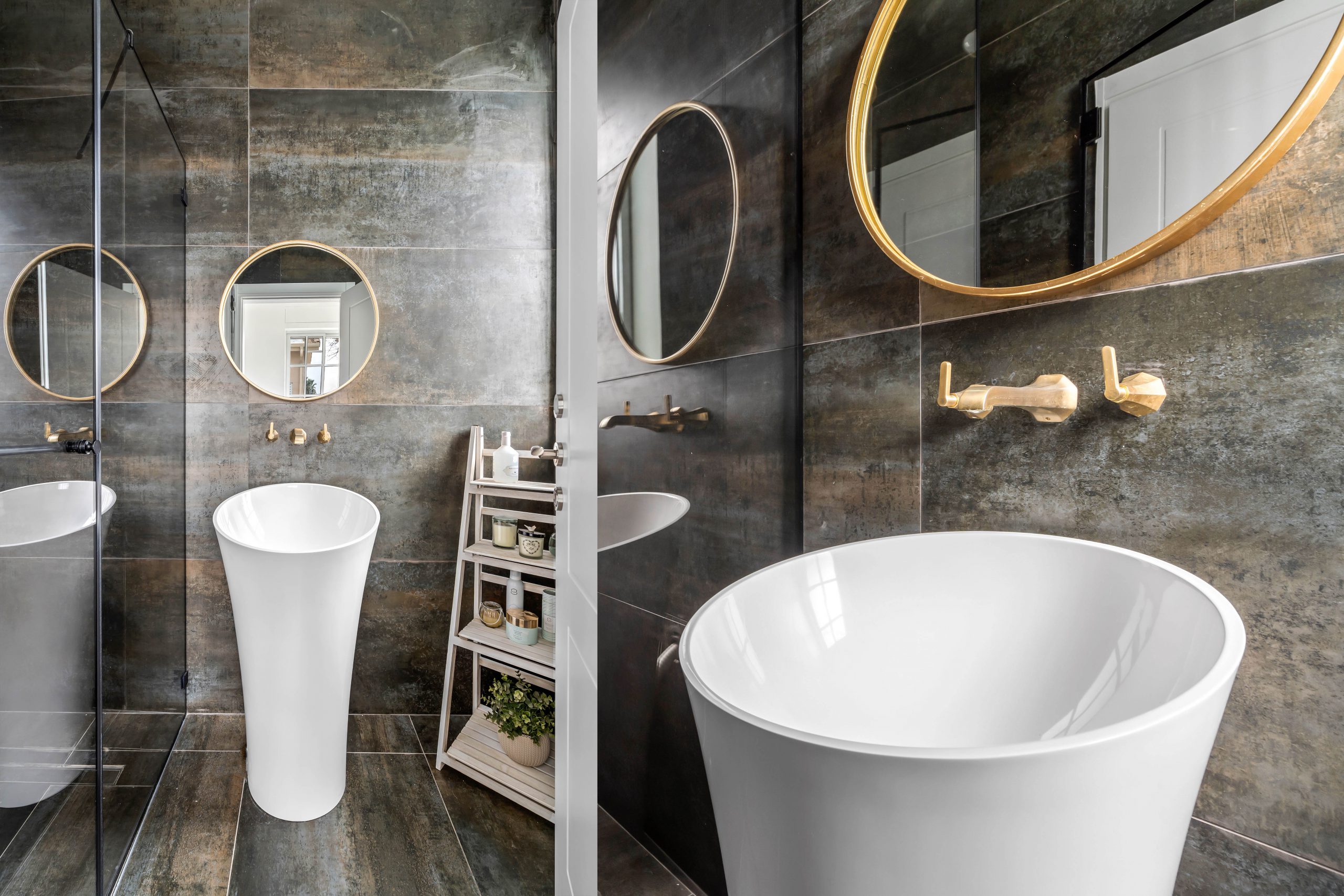
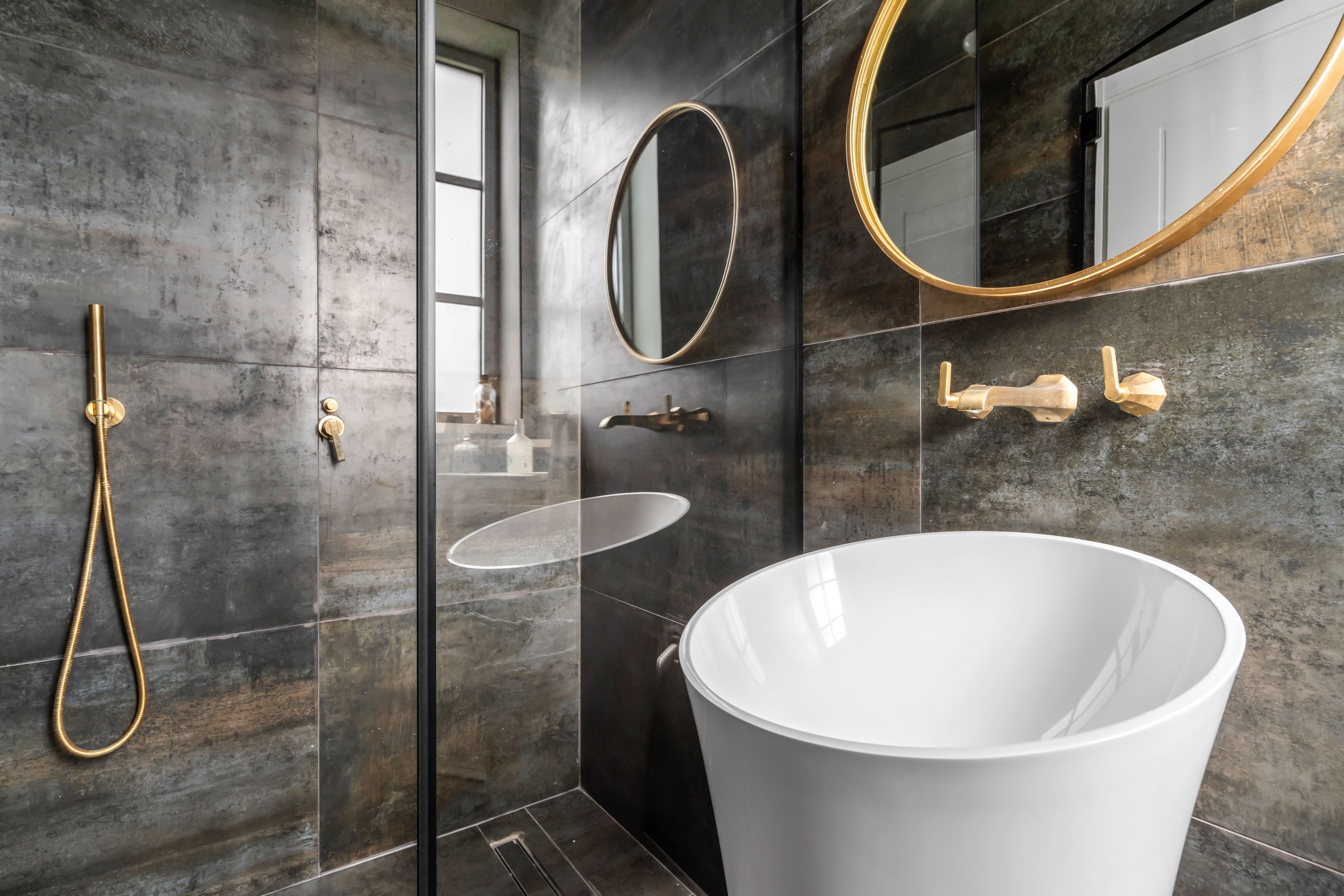
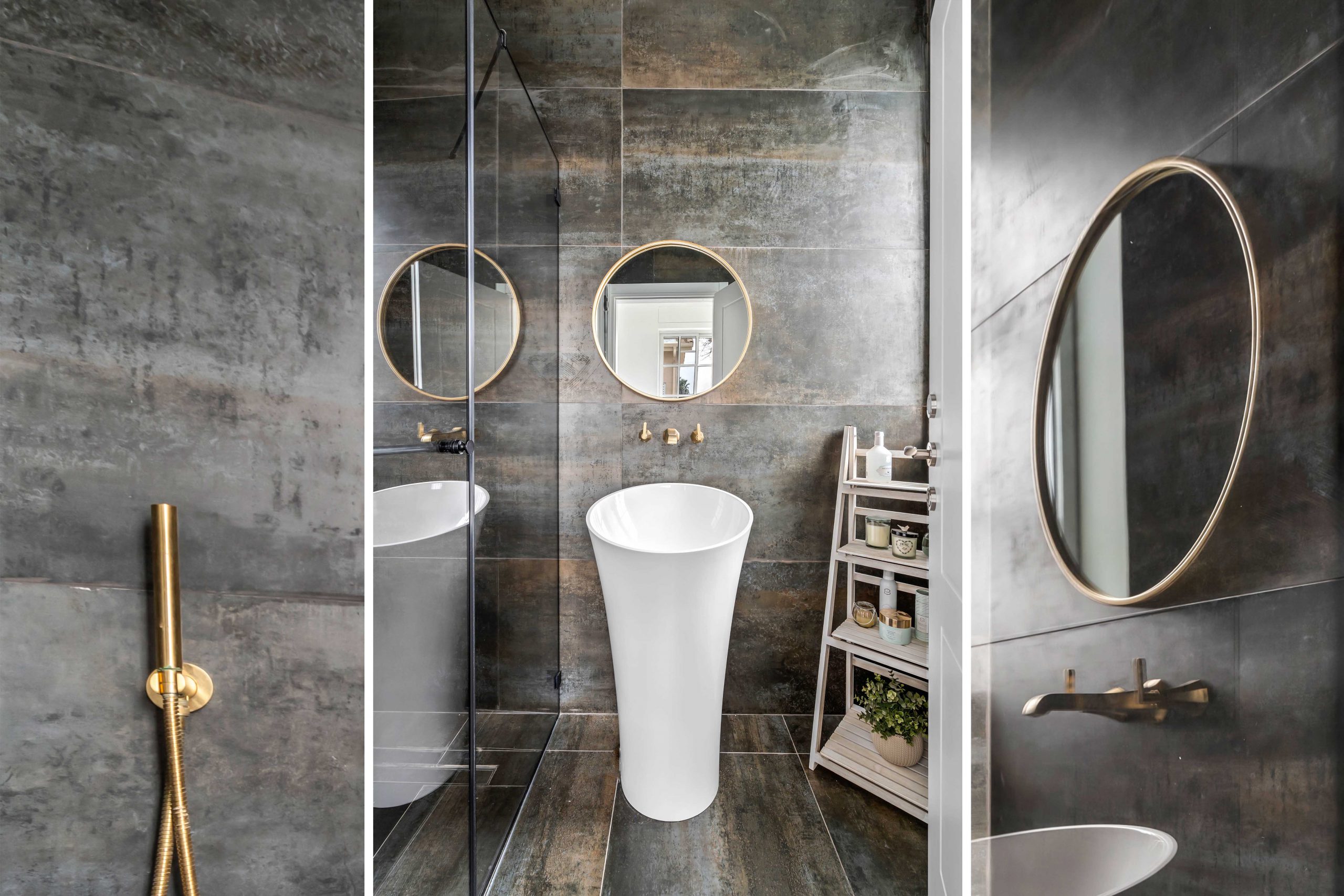
Previous
Next


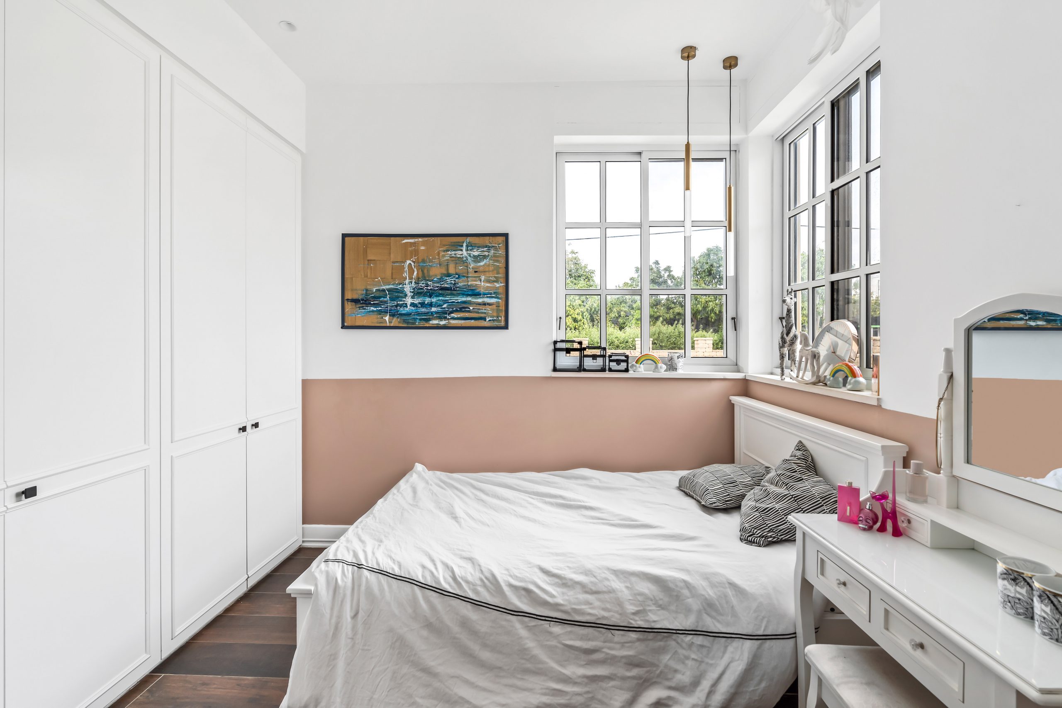
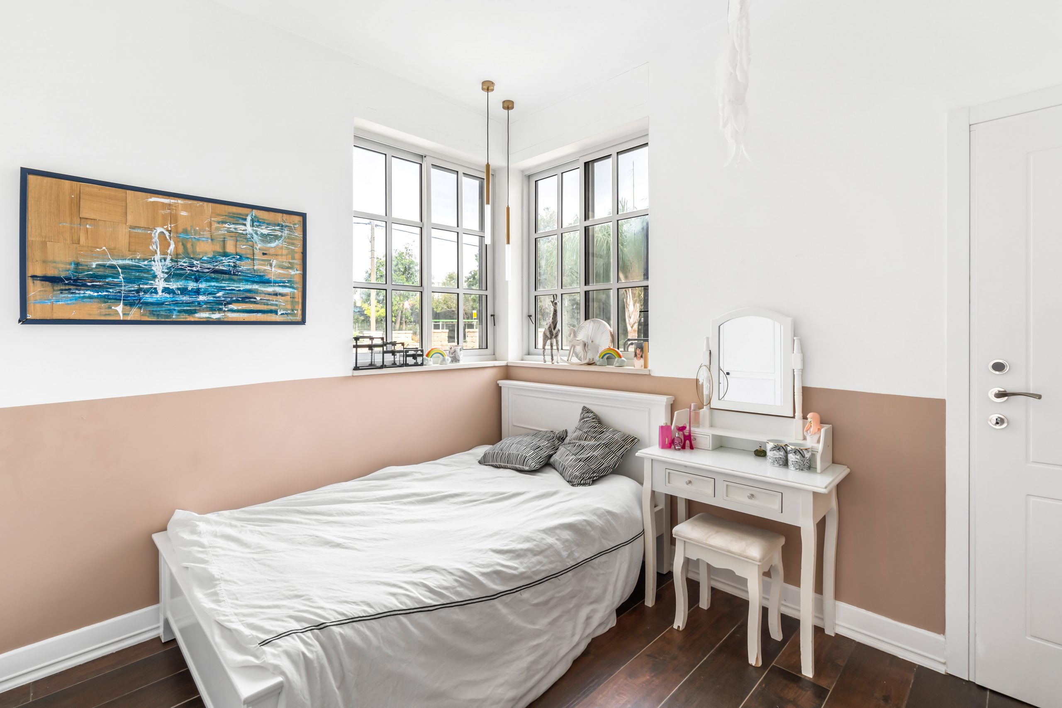
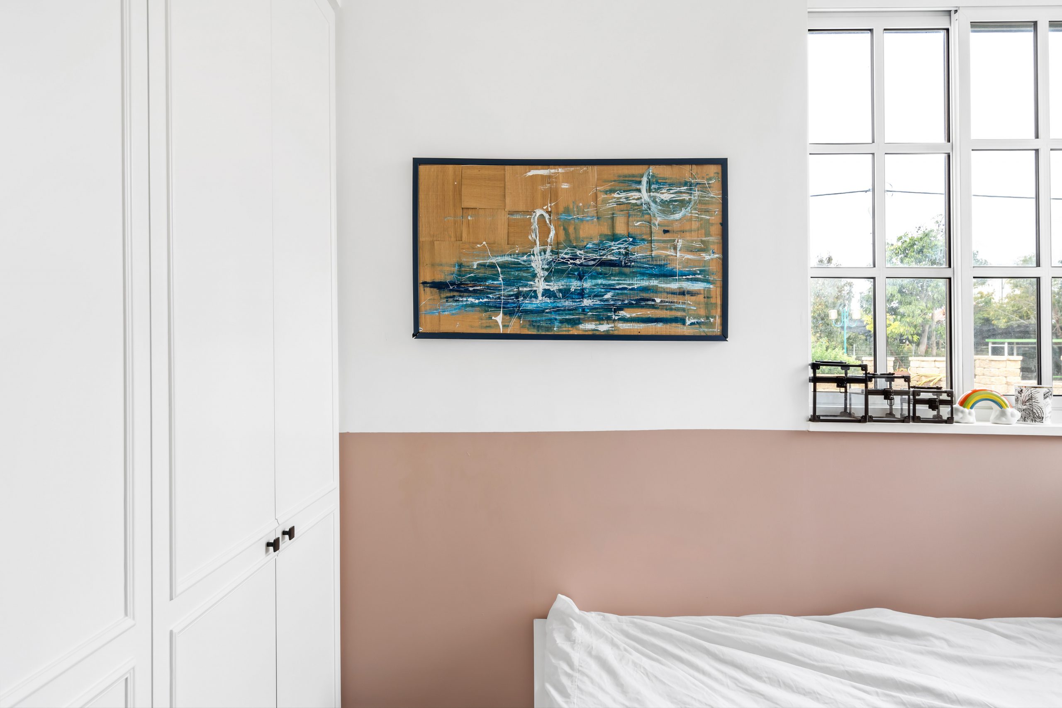
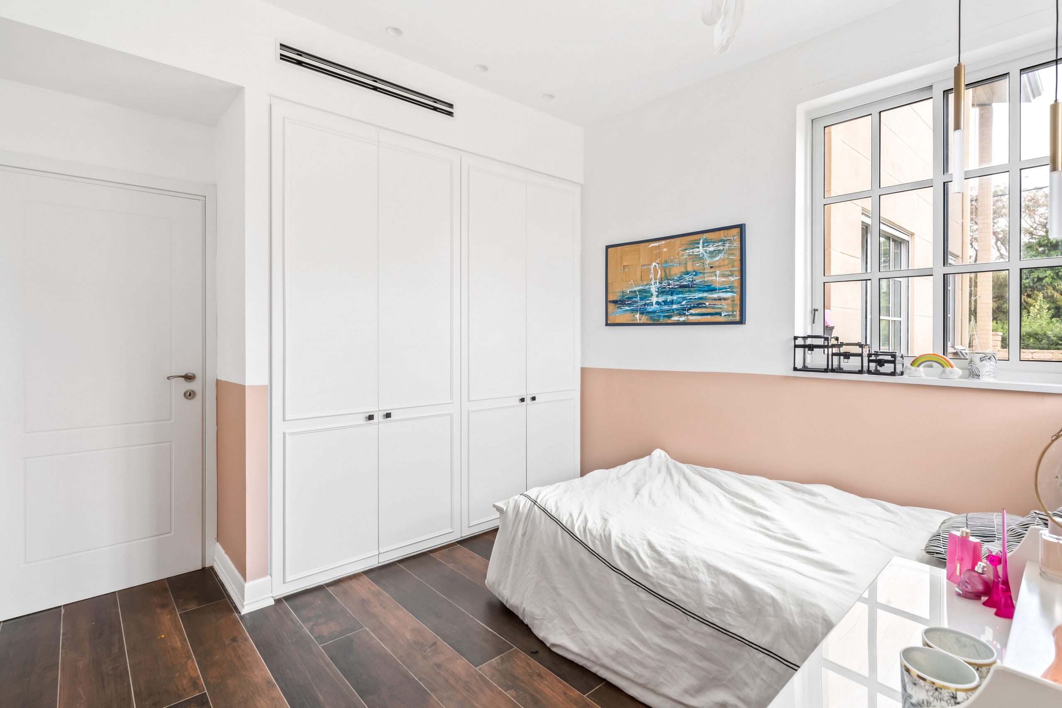
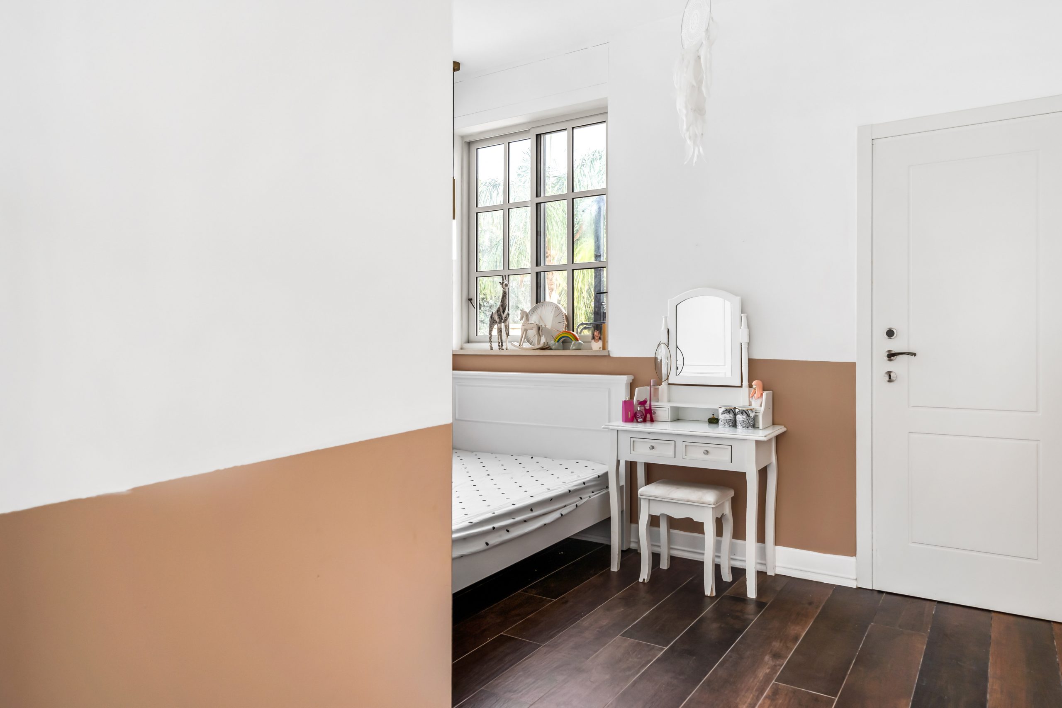
Previous
Next




Previous
Next
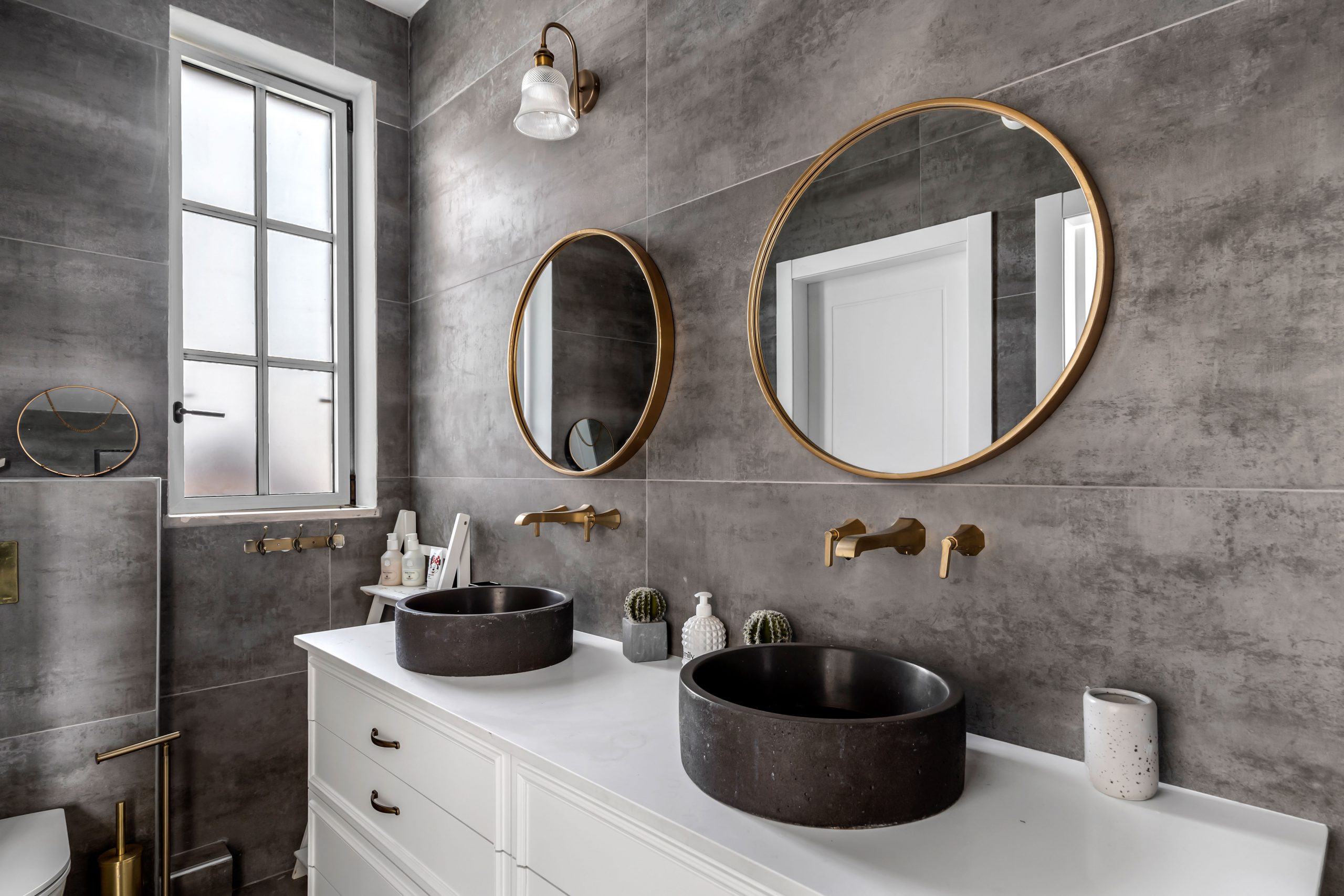
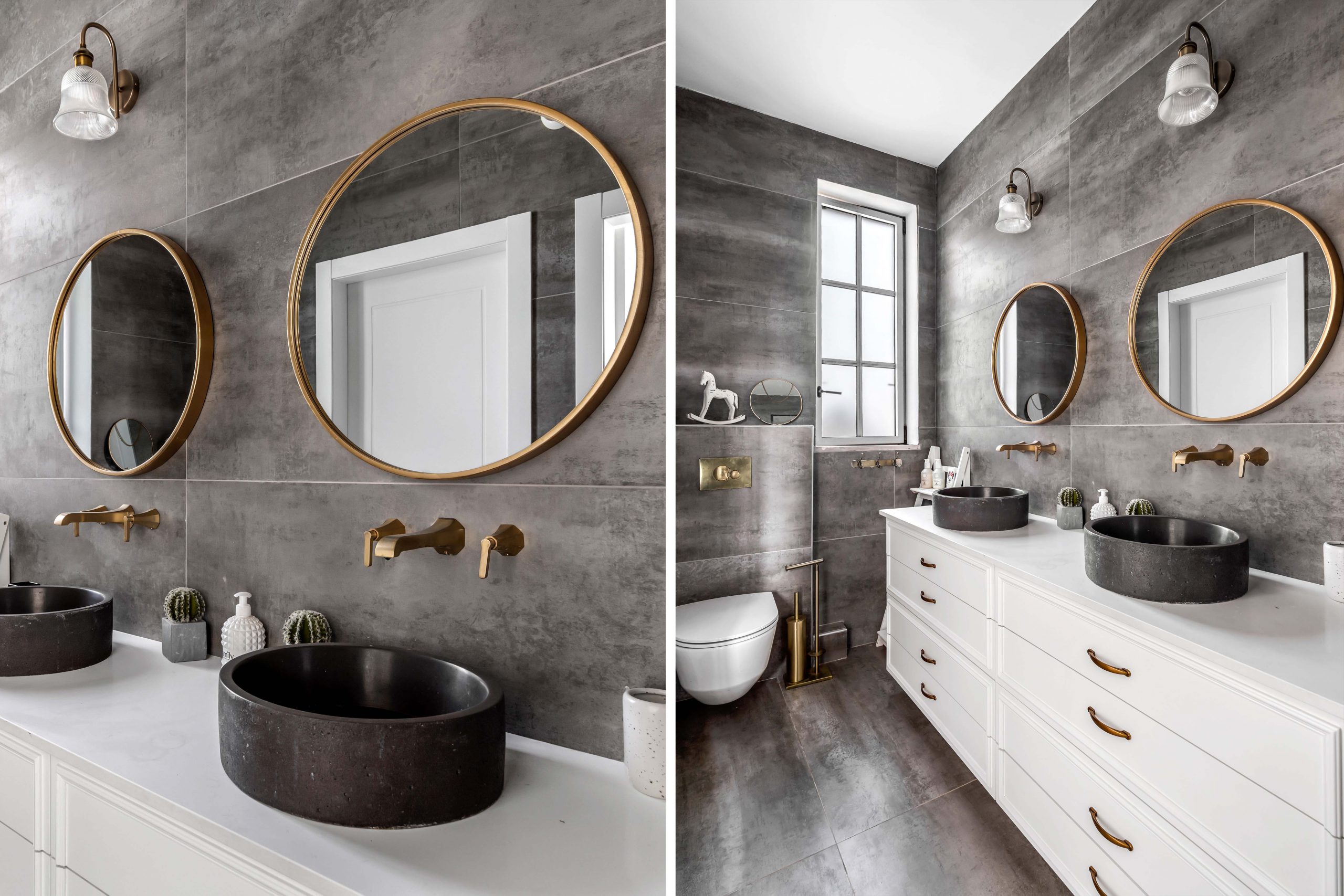
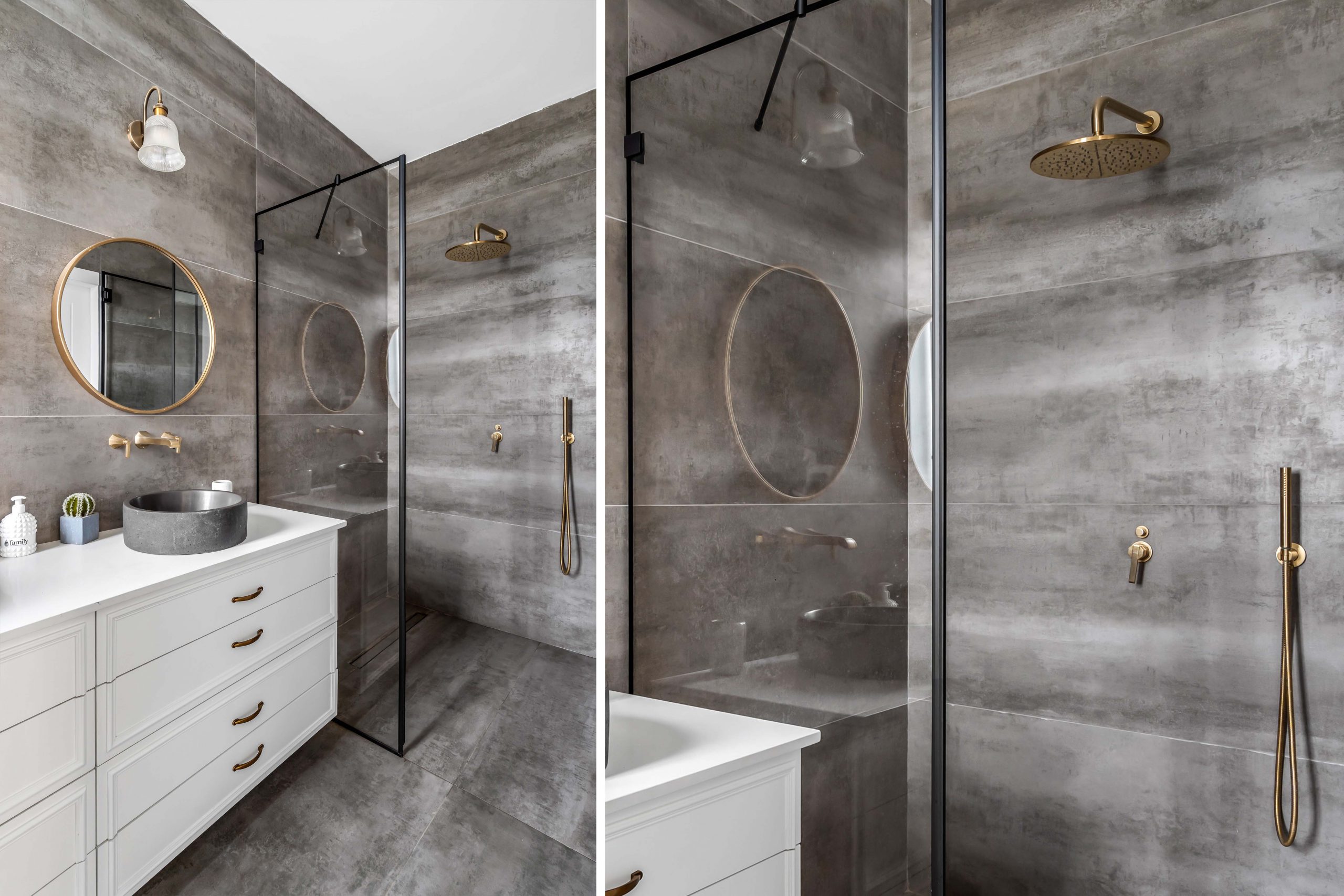
Previous
Next


Previous
Next
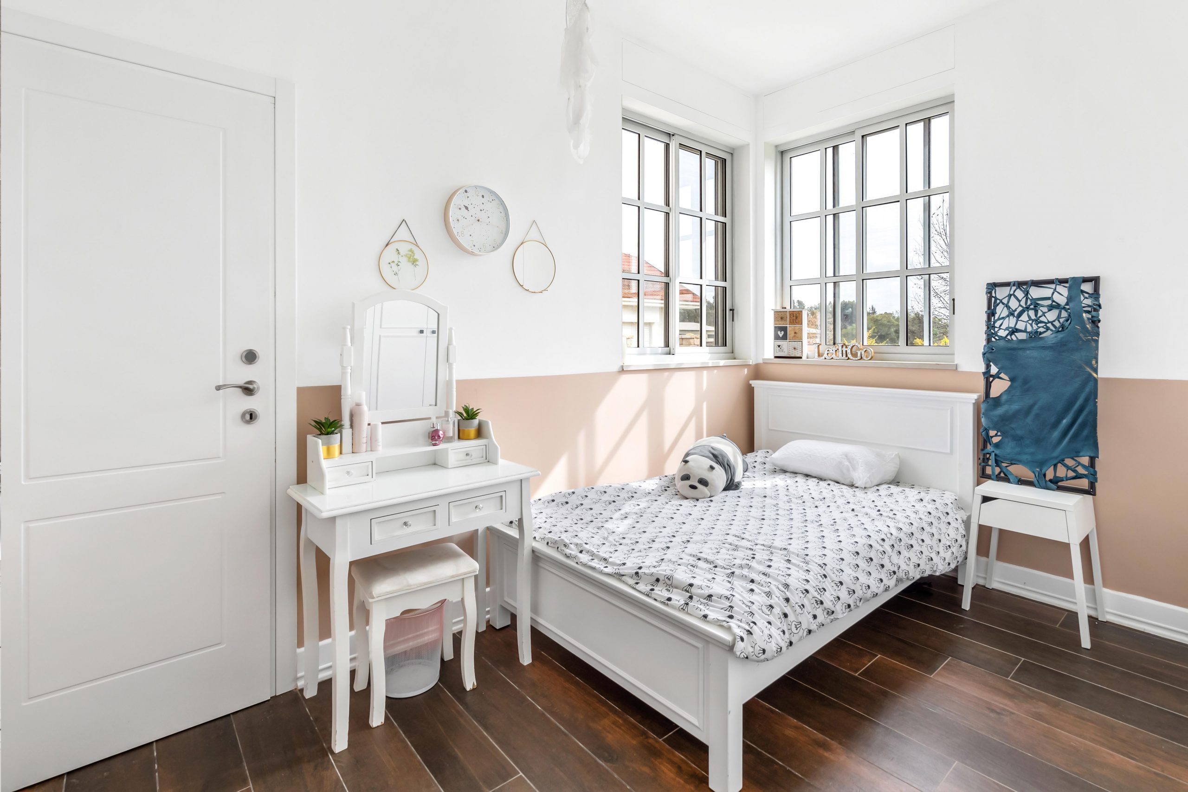
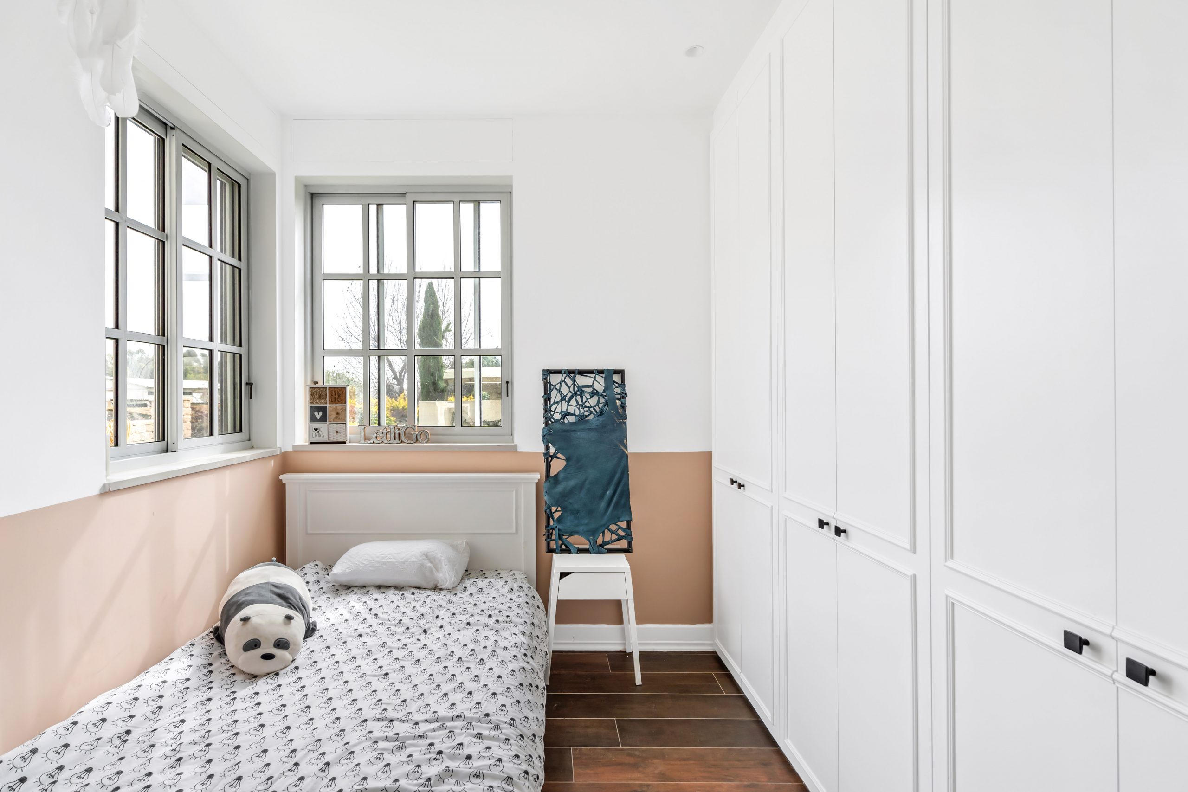
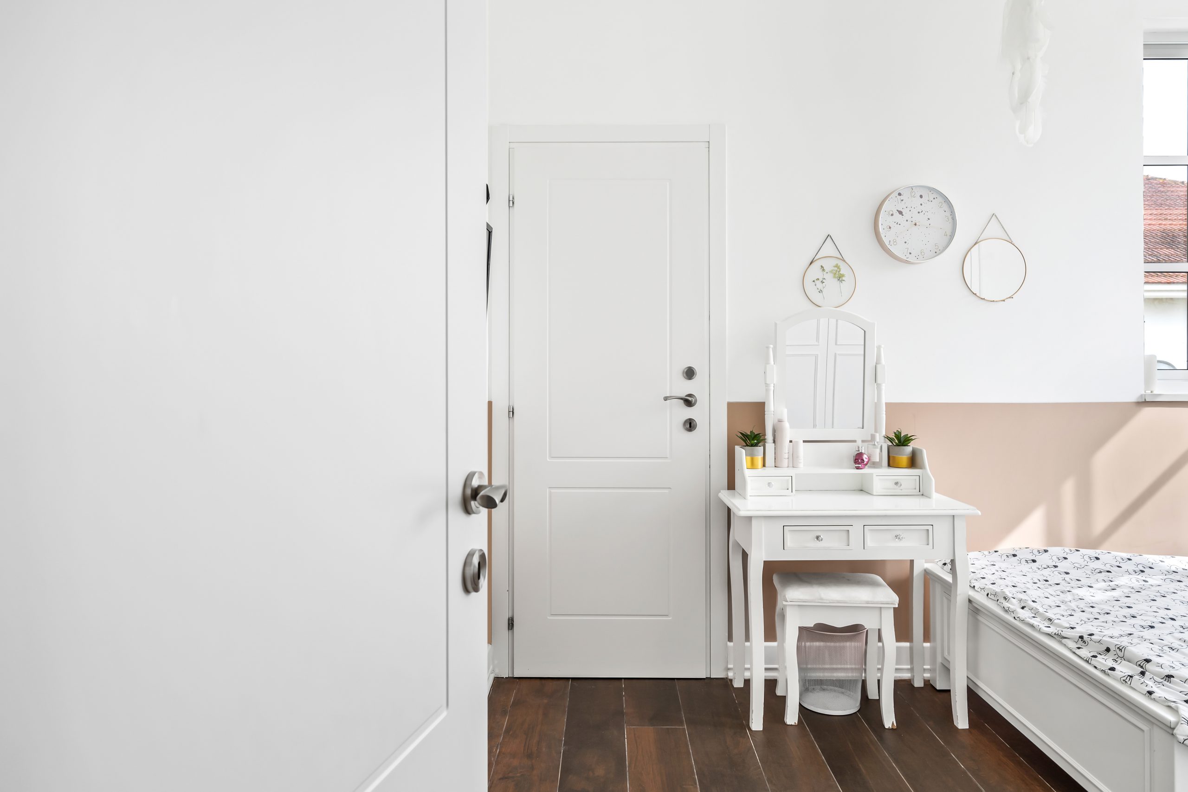
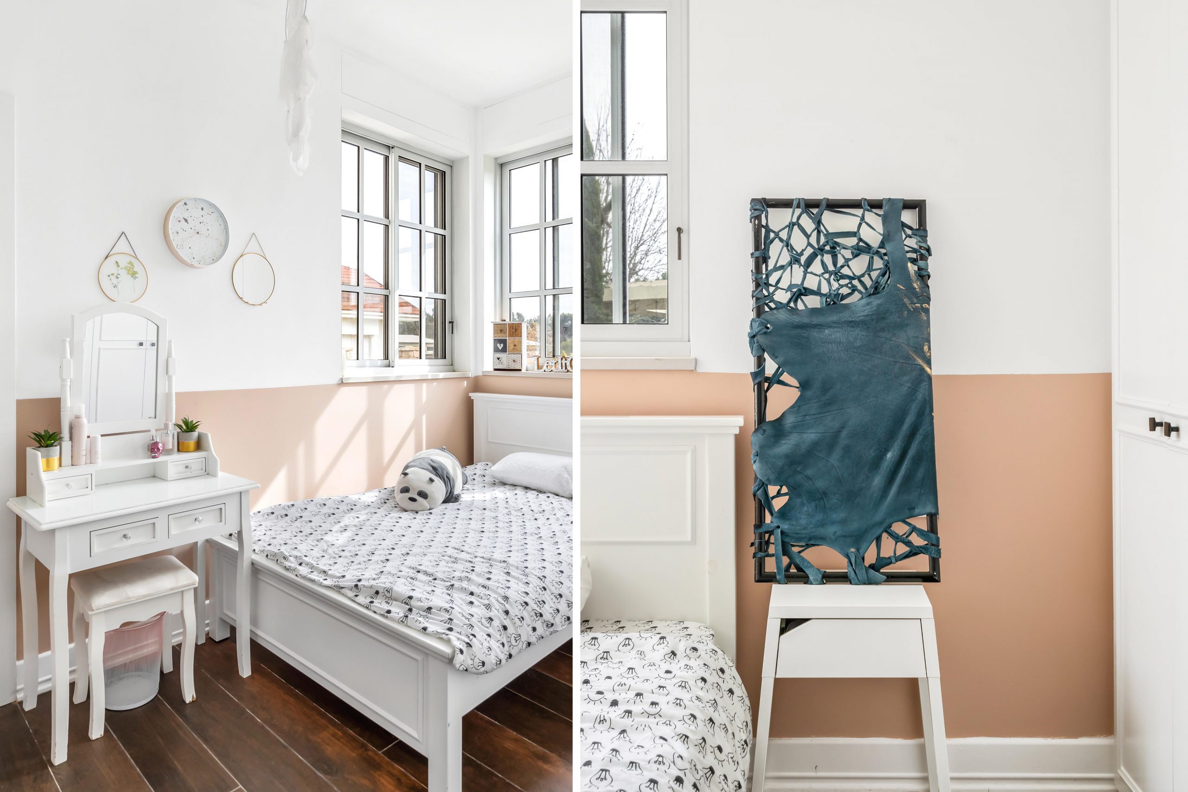
Previous
Next


Previous
Next
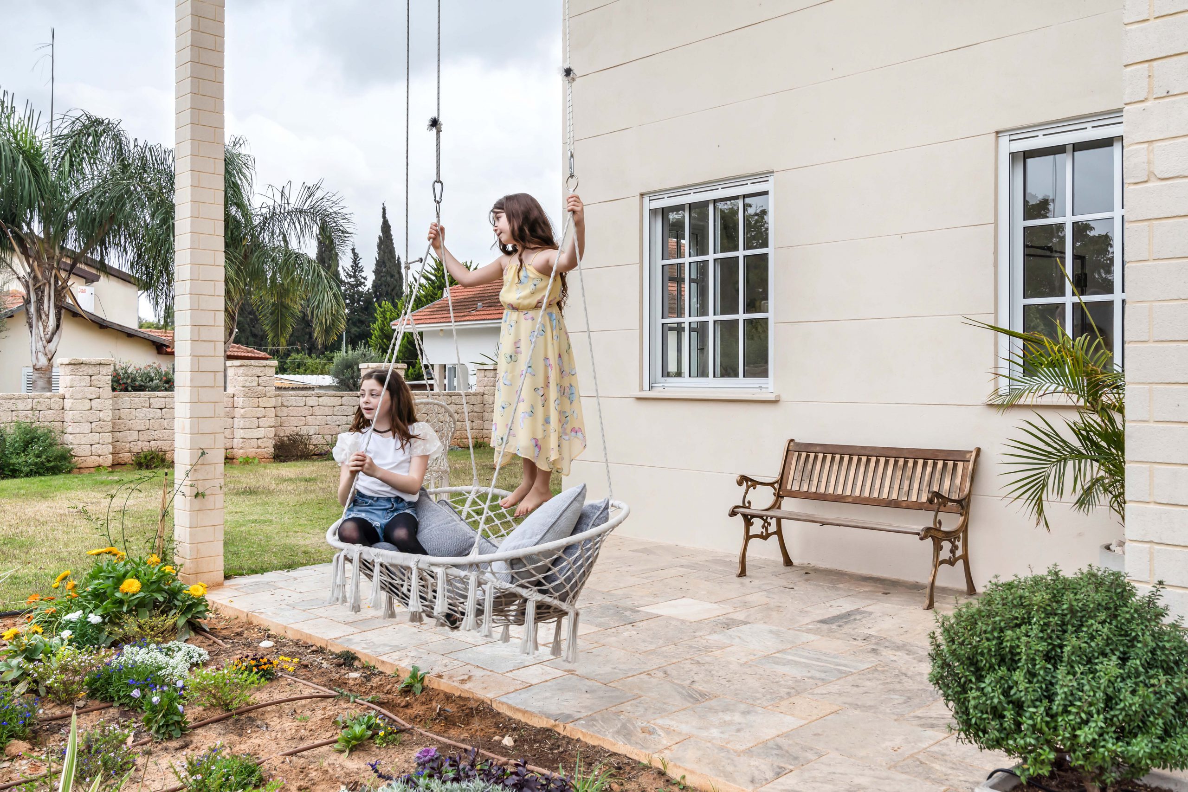
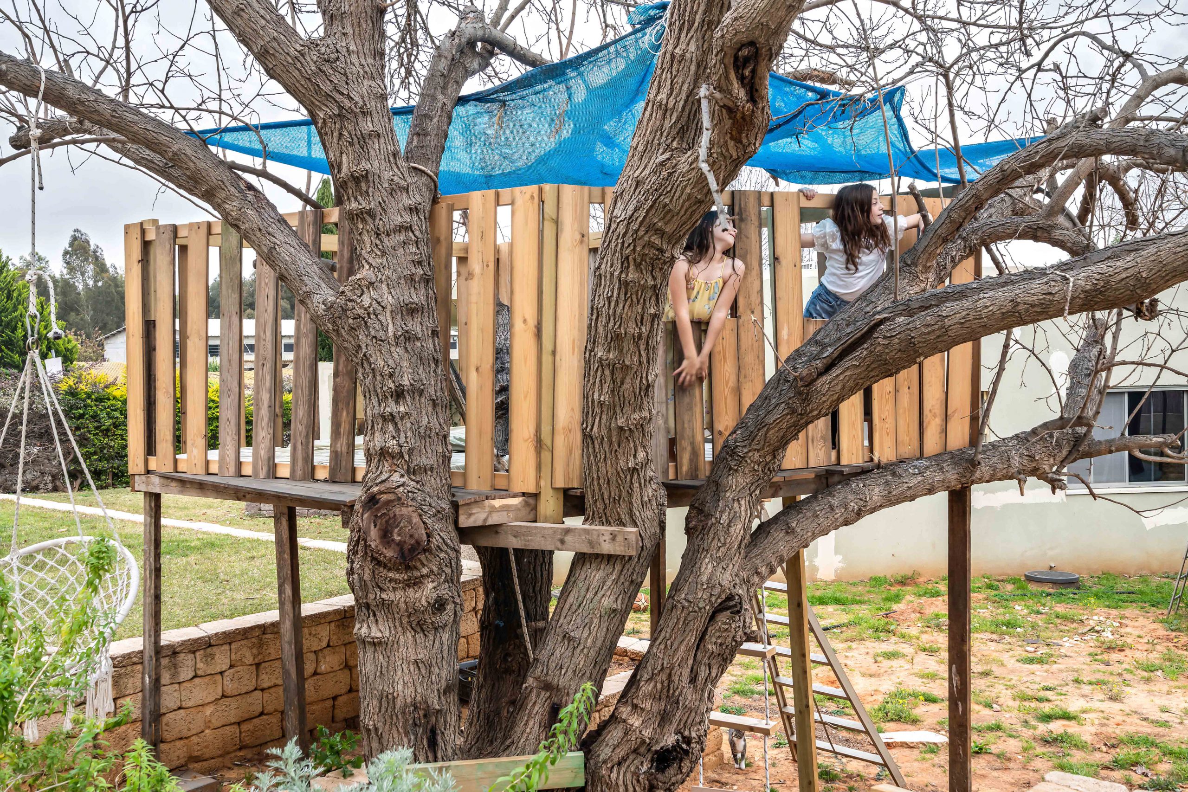
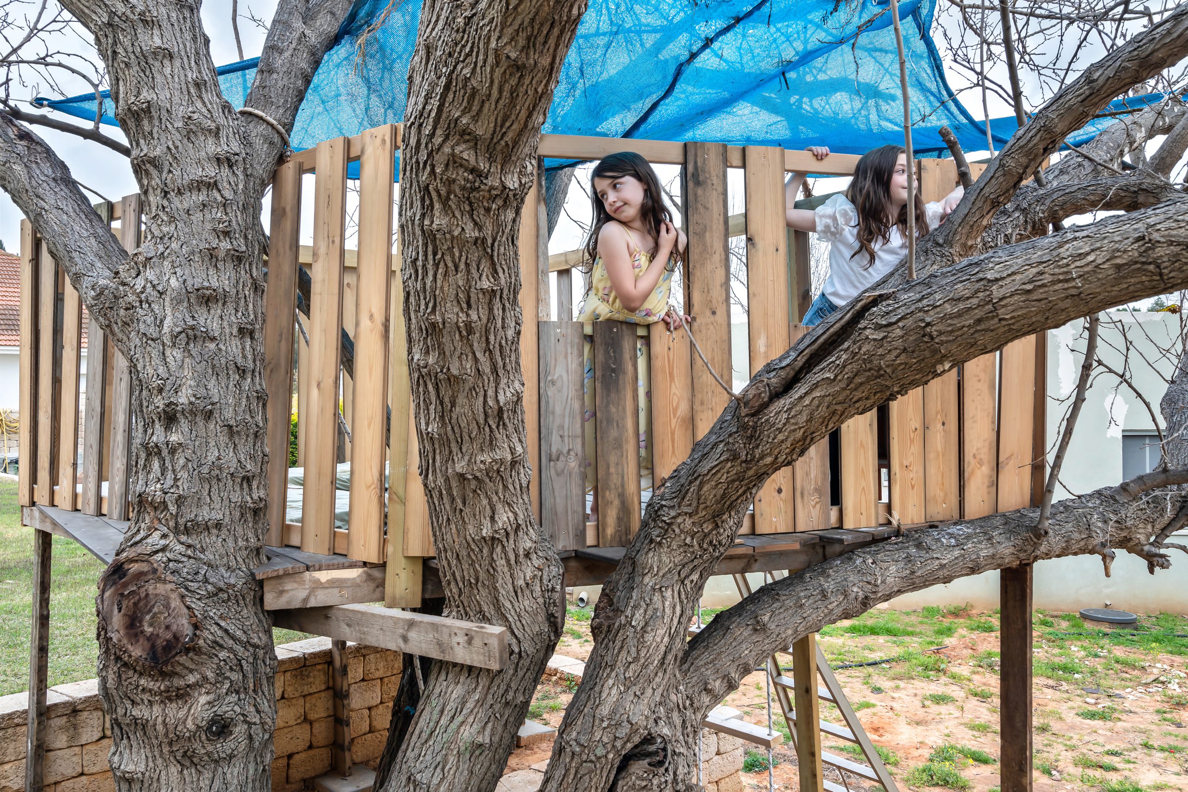
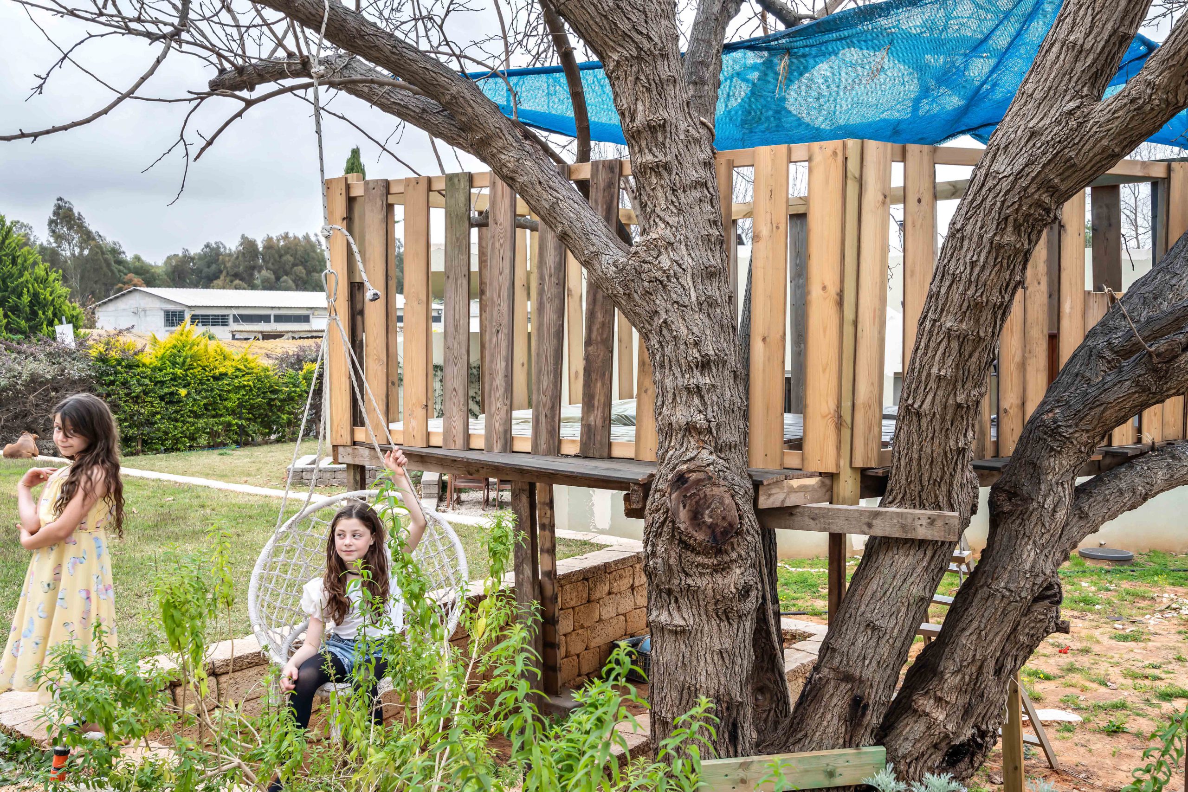
Previous
Next
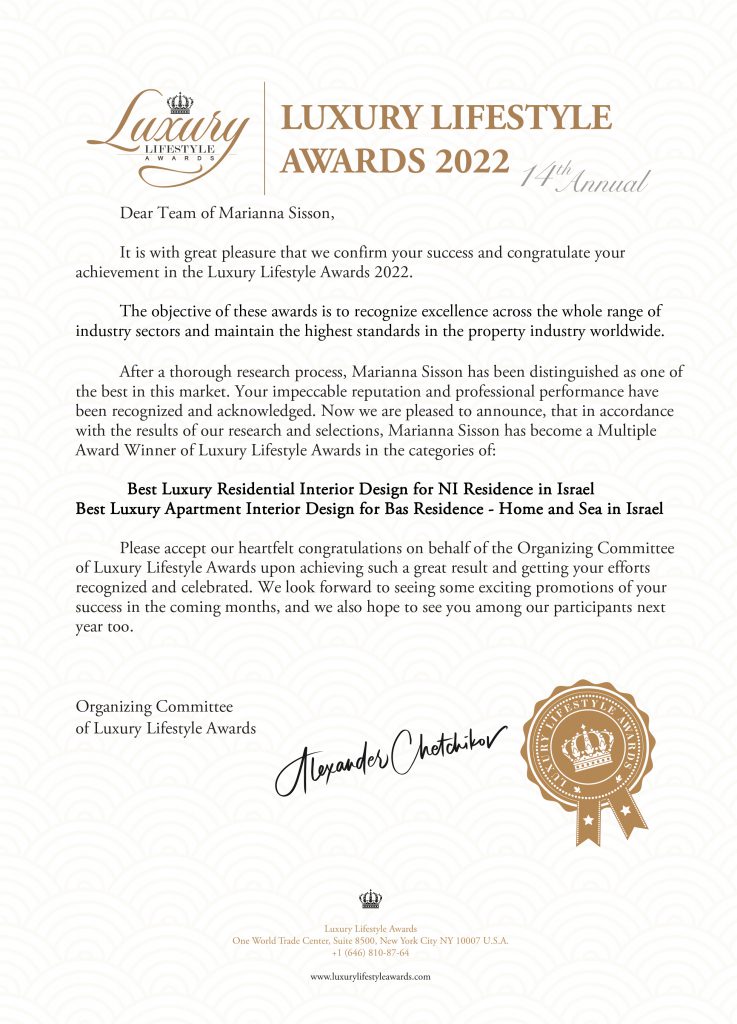
A small, old house, located on family land, was demolished and built from the ground up, to serve a couple of parents, their parents who live with them,
a pair of girls, and a couple of mischievous dogs.
“The couple hired me at the permits stage,” says designer Mariana Sisson.
“They gave me the presenting programs as well as inspirational images that they liked,
and I noticed a mismatch between what they liked and the shows themselves,” she describes.
Sisson asked the couple to reconcile the gaps, and they explained to her that the architect they worked with had indicated that it was impossible to carry out.
“And I said right away:
“What’s impossible? There is no such thing as impossible!”
Who went through the plans in detail and realized that further critical mistakes had been made,
the house was designed for an extended family, which consists of a nuclear family and the parents of the spouse.
It was built “from scratch” and is spread over one level.
An interesting architectural element is the “Spitzian” wall that stands out from the outside,
which is a sloping ceiling in the open space. “The fireplace wall that the owners dreamed of actually ‘rests’ on this interesting angle.
And I chose lighting fixtures that wouldn’t damage the wooden ceiling and wouldn’t ‘steal the show,'” explains Sisson.
Future planning for separation “The planning included infrastructure for full separation between the houses,
but in consultation with the clients, and in accordance with the general conduct in the house,
it was decided to plan two separate units, but a public and central space for the benefit of all together,” explains Sisson.
“The connections in the main space can be closed in the future, but at the moment they enjoy an expanded space and a spacious kitchen,
and the separation is not on the agenda.
” The “grandparents” unit was designed as their own intimate space, which includes a bedroom,
a spacious walk-in closet, a luxurious bathroom, service areas and a study. “It’s really a house in itself,
” smiles Sisson. “Although everyone enters from the same entrance, and enjoys the same public areas.”
The girls’ unit was also designed in such a way that theirs, themselves, will have separate bedrooms,
but each has access from her room to a shared bathroom that is spectacular in its beauty.
“Each has a separate sink with a mirror and a wide wash case.
Although they enter from the corridor into their room separately, they happily meet in the bathroom,
each in its own direction,” explains Sisson.
The bathroom has a clean look, in white, with touches of brushed gold.
“As befits the princesses,” she adds.
A palette of shades that pays homage to Sisson’s materials chose a white “décor”
, which includes white walls, many openings in thin aluminum framing,
and clean, unadorned lines that bring plenty of natural light into the space.
“I usually put curtains in all my projects. Here, unusually, and what is evident as one of the most beautiful things in the house,
began as a request from the owner to keep the doorways clean.
That’s why I kept a clean line, a gentle framing, and the spaces of the house basically turned into lovely openings of light overlooking a beautiful garden,
” explains Sisson. Since aluminum profiles and a lot of glass were incorporated into the house,
Sisson emphasizes that a very precise characterization of the needs was required.
“That’s why we used a vitrine that ‘knows’ to open like a door, instead of a traditional front door, covered with
‘granny’ glass, frosted glass in the guest bathroom, and generally maintaining an open line that will transmit ventilation and space, as much as possible,
” she clarifies. A floor cladding made of porcelain, resembling wood parquet,
measuring 180 x 200 cm, creates a sense of comfort in the space, and gives a homogeneous and uniform look to the floor.
Touches of brushed gold in the sanitary accessories seem like a jewel to the home,
all together providing a quiet, relaxed, yet luxurious and timeless appearance of its kind.
Alongside these, spectacular and unique art by the designer herself was incorporated, under the brand Art by Marianna Sisson.
Perfect living space The living room also embodies the relaxed and inviting look,
with splashes of color that give contrast to the overall appearance, and distinguish it from all other spaces.
Here, too, the principle of parity that guides the house is preserved:
long sofas covered with gray cloth facing each other, and next to them a pair of armchairs in a playful yellow.
Among them are a pair of a-morphous wooden tables, and a pair of braided resemblances.
The armchairs overlook an entertainment wall and a fireplace,
but also the exterior, as a much more refreshing option, with an elegant separation of wide openings divided with the help of slim profiles.
A circular light fixture in a brushed gold finish accentuates the wooden ceiling and helps to enclose the space in an elegant way.
This light fixture corresponds with its neighbor, above the dining area located next to the living room.
An expansive wooden table surrounded by chairs in a refined cream shade provide a solution for meticulous and multi-participant hospitality.
In these spaces, many potted plants have been incorporated into a green and soul-warming look,
as well as lovely blankets and works of art that add depth to the wide space.
Cooking Together Sisson says that it is precisely in recent times,
when we have experienced the importance of family ties and the enveloping embrace,
that there is a deeper meaning for a large family that shares one roof.
“One of the most prominent needs of the household was a large kitchen,
where you could cook together and comfortably host,” explains Sisson.
“Of course, the materials chosen in this space are important, which should be easy and maintenance-friendly
.” Accordingly, the kitchen, like the rest of the house, was designed from a minimalist concept, in which the space is enlarged for optimal planning. “That is, first the practice and only then the design aesthetics,” she emphasizes.
The cabinet unit is a combination of low storage and height, with the el-Al towering unit maintaining the height of the space,
but without compromising the appearance of the ceiling.
It hides electrical accessories such as integrated refrigerators, and also includes a pair of ovens,
a microwave and a coffee machine.
The lower units feature comfortable work surfaces and windows with spectacular and inspiring views.
In the center of the kitchen is a wide seating island, which becomes the most bustling arena at the end of a working day.
Dream Sleeping Suite The master suite was designed as a single space,
and the main partition in it is in the form of a wall 1.5 meters high,
which does not “close” the space. This wall serves as the back of a bed, on one side,
and a wall for a wide comeuda on the other.
A pair of vintage-style night lamps flutter into the granny glass at the entrance to the house,
emphasizing the material richness of the space.
The open and exposed bathroom has a Japanese bathtub on one side and a stone washbasin on the other.
Later on, the toilet cubicle is located, closed and distinct in favor of necessary intimacy.
Here, too, the clean white look is preserved, and touches of brushed gold are preserved.