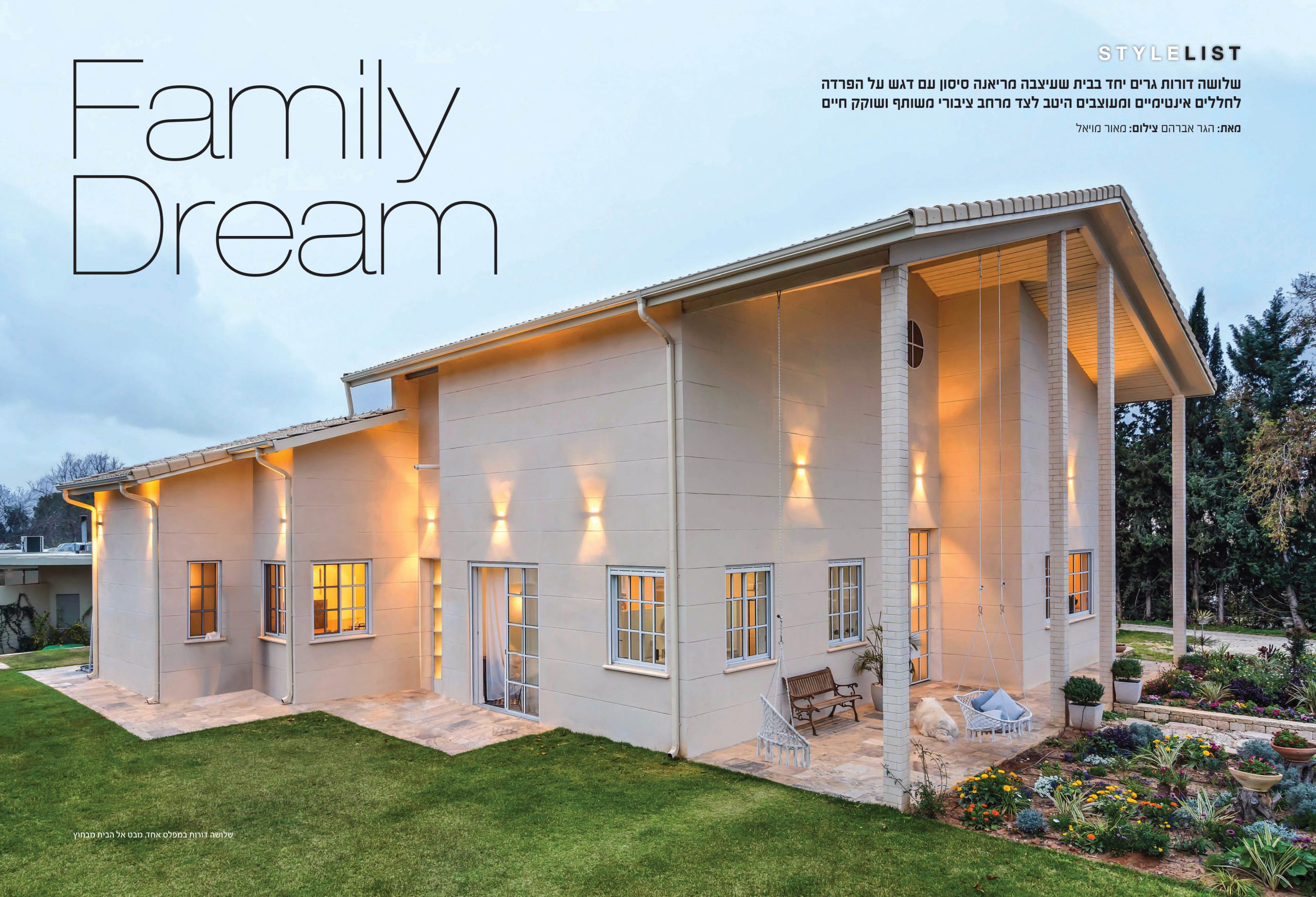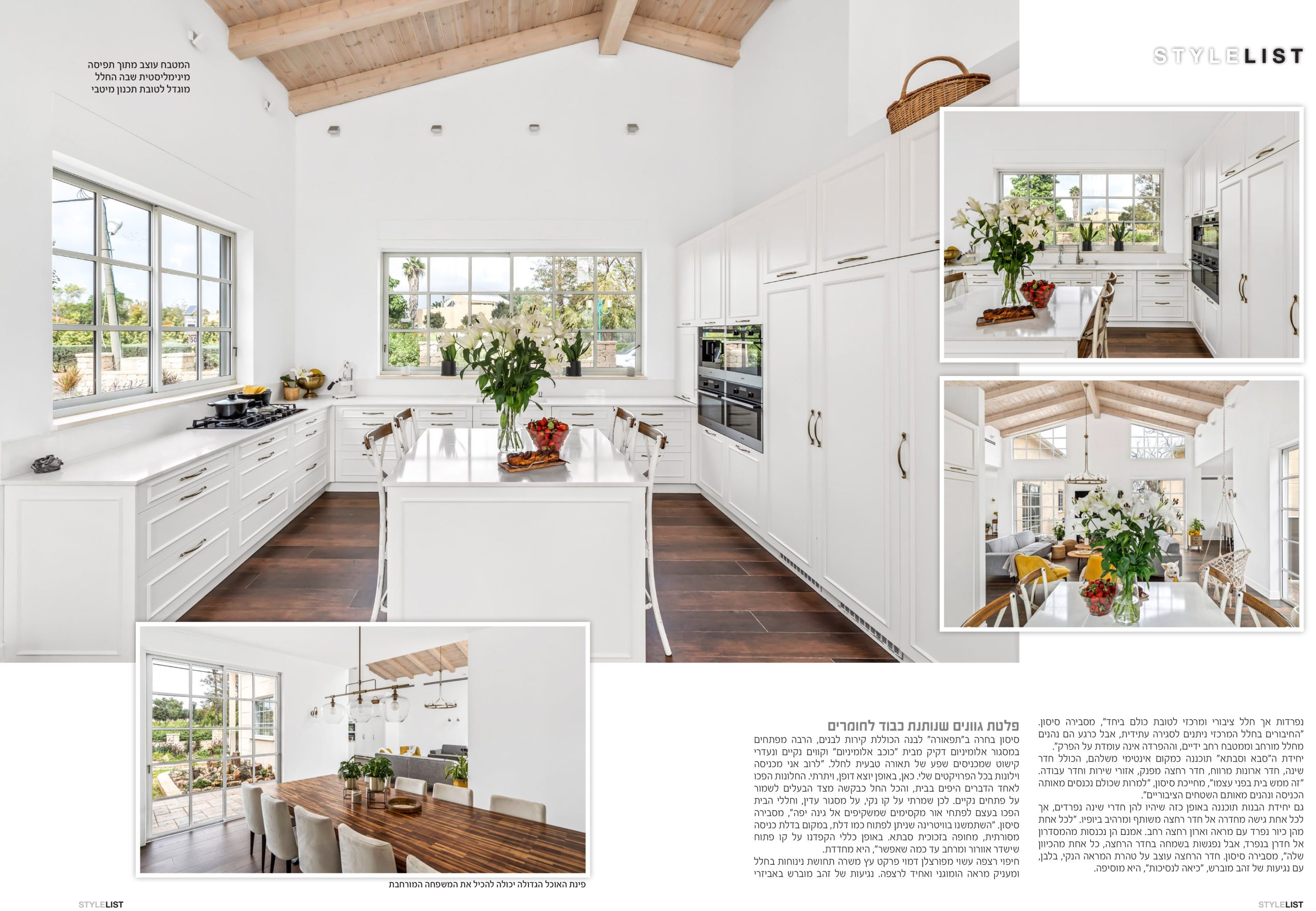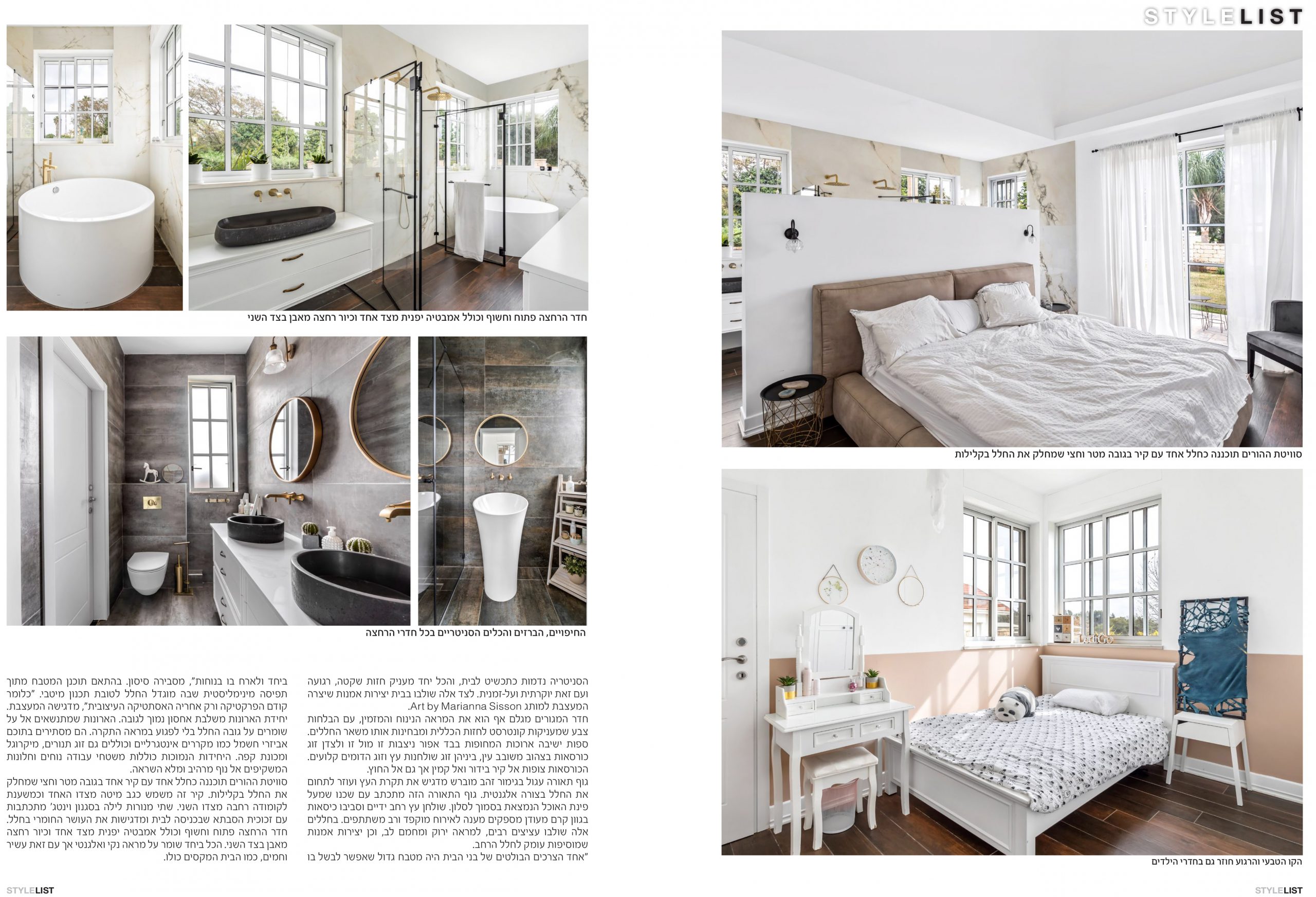



A small old house that was built on family-owned land was demolished and built from the ground up to serve a couple with two daughters, the grandparents who also live with family and always naughty dogs.” “They gave me the submission programs as well as inspirational pictures they liked, and I noticed a mismatch between what they liked and the programs themselves,” she describes. Sisson asked the couple about the discrepancies. “They explained that the architect they worked with told me that the problem could be addressed, and I immediately said: “What can’t you do? Sure you can! ” says the designer. The house was rebuilt on one level with an interesting architectural element: a diagonal wall that was molded from the outside and created a sloping ceiling in the living room. “Because only sex that the landlords signed actually rests on this interesting angle. I chose light fixtures that wouldn’t launch at the ceiling and wouldn’t steal the show, Sisson explains.
“The planning included infrastructure for full separation between the houses, but in consultation with the customers, in accordance with the general conduct in the house, it was decided to plan two separate units of central public space for the benefit of all together.” Sisson explains. “Life in the main space can be closed in the future, but at the moment they enjoy an expanded space and a spacious kitchen, and separation is not on the agenda.” The “grandmother and grandfather” unit was designed as their own intimate place, including a bedroom, a spacious walk-in closet, a pampering bathroom, service areas and a study. “It’s really a house in itself,” Sisson smiles. “Even though everyone enters the same entrance and enjoys the same public spaces.” The girls’ unit was also programmed in such a way that it may be separate bedrooms, each with access from her room to a shared bathroom that is spectacular in its beauty
“Each of the sinks has a separate washbasin with Rabbi Aharon and a wide bath. You do enter their room separately from the hallway, but you meet happily in the bathroom, each in its own direction,” Sisson explains. Bathroom wants but you will see the clean bile, in white, with touches of brushed gold, “as befits princesses”. A palette of shades that pays homage to the materialsSison chose a white “décor” that includes white walls, many openings in thin aluminum frames. And clean lines and great decoration that bring plenty of natural light into the space. “I usually put curtains in all my projects. Here unusually, I gave up. The windows have become one of the most beautiful elements in the house and all parts are a request from the owner to keep openings clean. That’s why I kept a clean line, to delicate framing, and the spaces of the house became lovely openings of light overlooking a beautiful garden.” Sisson explains. “We used botrine that can be opened like a door, instead of a traditional front door. In general, it’s a bit complex, open, that will convey its limb and space as much as possible,” she clarifies. The floor cladding and if you want to travel, wood parquet gives the feeling that for comfort in general it gives a homogeneous and uniform look to the floor. Accents of brushed gold in the sanitary accessories look like a jewel for the home, and all together give a quiet, calm appearance yet prestigious and timeless. Alongside these, artwork created by the designer for the Sisson Marianna by Art brand was incorporated into the house. The living room also embodies the relaxed and inviting look, with flashes A color that contrasts with the overall appearance and distinguishes it from the rest of the spaces. Long sofas covered in gray fabric face each other with a pair next to them Armchairs in eye-catching yellow, between which are a pair of wooden tables and a pair of braided resemblances. The armchairs overlook an entertainment wall and fireplace but also the exterior.A round light fixture with a brushed gold finish accentuates the wooden ceiling and helps enclose the space in an elegant way. This light fixture corresponds with its neighbor above the dining area next to the living room. A spacious wooden table surrounded by chairs in a refined cream shade provide a solution for meticulous and multi-participant hospitality. In spaces These have been incorporated into many potted plants for a green and heartwarming look, as well as artwork that adds depth to the wider space.” One of the main needs of the household was a large kitchen where they could cook together and host them comfortably,” Sisson explains. Accordingly, the kitchen was designed from a minimalist concept in which the space is enlarged for optimal planning. “That is, first the practice and only after that the design aesthetic,” emphasizes the designer.The cabinet unit combines low storage for height. The cabinets that rise above
Maintain the height of the space without compromising the appearance of the ceiling. They hide electrical accessories such as integral refrigerators and also include a pair of ovens, a microwave and a coffee machine. The lower units feature comfortable work surfaces and windows overlooking a spectacular and inspiring view.The master suite was designed as one space with one wall 1.5 meters high that divides the space lightly. This wall serves as the back of a bed on one side and as a backrest for a wide commoda on the other. Two vintage-style night lamps correspond with the granny glass at the entrance to the house and emphasize the material richness of the space. The open and exposed bathroom has a Japanese bath on one side and a washbasin From stone on the other side. Everything together keeps it looking clean and elegant, yet rich and warm, like the entire charming house.